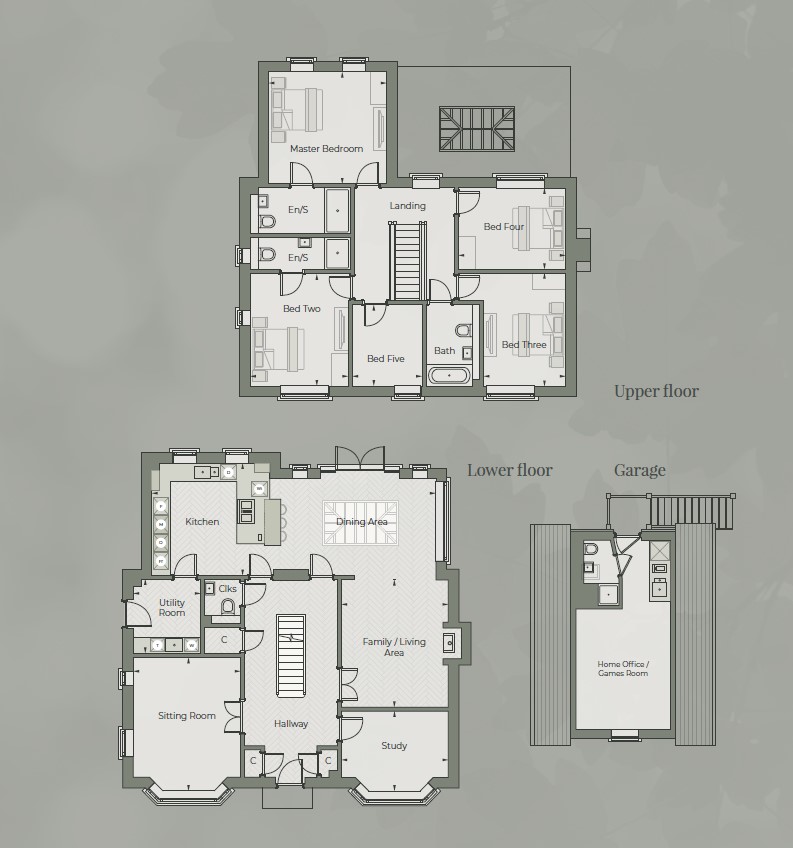Detached house for sale in The Grange, Finchingfield CM7
Just added* Calls to this number will be recorded for quality, compliance and training purposes.
Utilities and more details
Property features
- Stylish five bedroom family home
- Brand new development
- Unistone Quartz stone work-surfaces
- Integrated Siemens appliances
- Under floor heating to all ground floor rooms
- Generous patio areas finished with porcelain tiles
- Garage
- 10 Year Warranty
- Private Mews location
- **stamp duty paid T&c's apply
Property description
**launching 17th August, call now to book your viewing** stamp duty paid, T&c's apply.
Cavendish House at The Grange is a luxury five bedroom detached house located in the brand new development The Grange situated in Finchingfield. Set beautifully around the professionally landscaped, teardrop-shaped island and open green space.
Boasting a classic design with striking bay windows and spacious light-filled living spaces, it is finished to an extremely high specification including underfloor heating throughout the ground floor, en-suite to the master bedroom, integrated Siemens appliances, and garage.
The spacious open plan family living dining room is flooded with natural light from the many windows. The impressive kitchen area offers an elegant blend of traditional features, state-of-the-art fittings and contemporary sleekness. Featuring Unistone Quartz stone work-surfaces. Vintage style oak effect lay-on breakfast bars and Quooker boiling tap with pull out spout, which further complements modern family living. The ground floor also features separate a sitting room, utility room and study.
On the first floor the master bedroom is an oasis of calm with its en-suite bathroom and ample space for relaxation. There are an additional four spacious bedrooms, with bedroom two also having its own en-suite. There is a luxury modern family bathroom with contemporary matt-black controls and fittings along with complementary black LED lighting and beautiful marble-effect porcelain wall and floor tiles.
Externally there is the private garden to the rear and a double garage that boasts fully-fitted first floor accommodation with luxury kitchen & cloak/shower room.
Often described as 'the most photographed village in England', Finchingfield will be an exceptional place for you to call home. Beautifully located, The Grange is a few moments’ walk from the centre with its village green, duck pond, restaurants, pubs, artisan shops and church. The Village itself offers a favourable position for travelling further afield, and although surrounded by beautiful countryside, rural heritage and magical landscapes it enjoys easy access to Stansted Airport, Chelmsford, Cambridge and London.
*Images are computer generated and from show homes for indicative and marketing purposes only.<br /><br />
Entrance Hall
Kitchen Dining Room (14' 5" x 34' 4")
Utility Room (8' 10" x 8' 2")
Living / Family Room (15' 4" x 12' 10")
Sitting Room (16' 2" x 13' 0")
Study (12' 10" x 9' 10")
WC
Landing
Master Bedroom (14' 3" x 13' 6")
Ensuite Bathroom
Bedroom Two (13' 7" x 11' 9")
Ensuite Bathroom
Bedroom Three (13' 8" x 9' 10")
Bedroom Four (13' 0" x 9' 10")
Bedroom Five (9' 11" x 8' 6")
Home Office/ Games Room
Garage
Property info
For more information about this property, please contact
Beresfords - Great Dunmow, CM6 on +44 1371 395699 * (local rate)
Disclaimer
Property descriptions and related information displayed on this page, with the exclusion of Running Costs data, are marketing materials provided by Beresfords - Great Dunmow, and do not constitute property particulars. Please contact Beresfords - Great Dunmow for full details and further information. The Running Costs data displayed on this page are provided by PrimeLocation to give an indication of potential running costs based on various data sources. PrimeLocation does not warrant or accept any responsibility for the accuracy or completeness of the property descriptions, related information or Running Costs data provided here.





























.jpeg)
