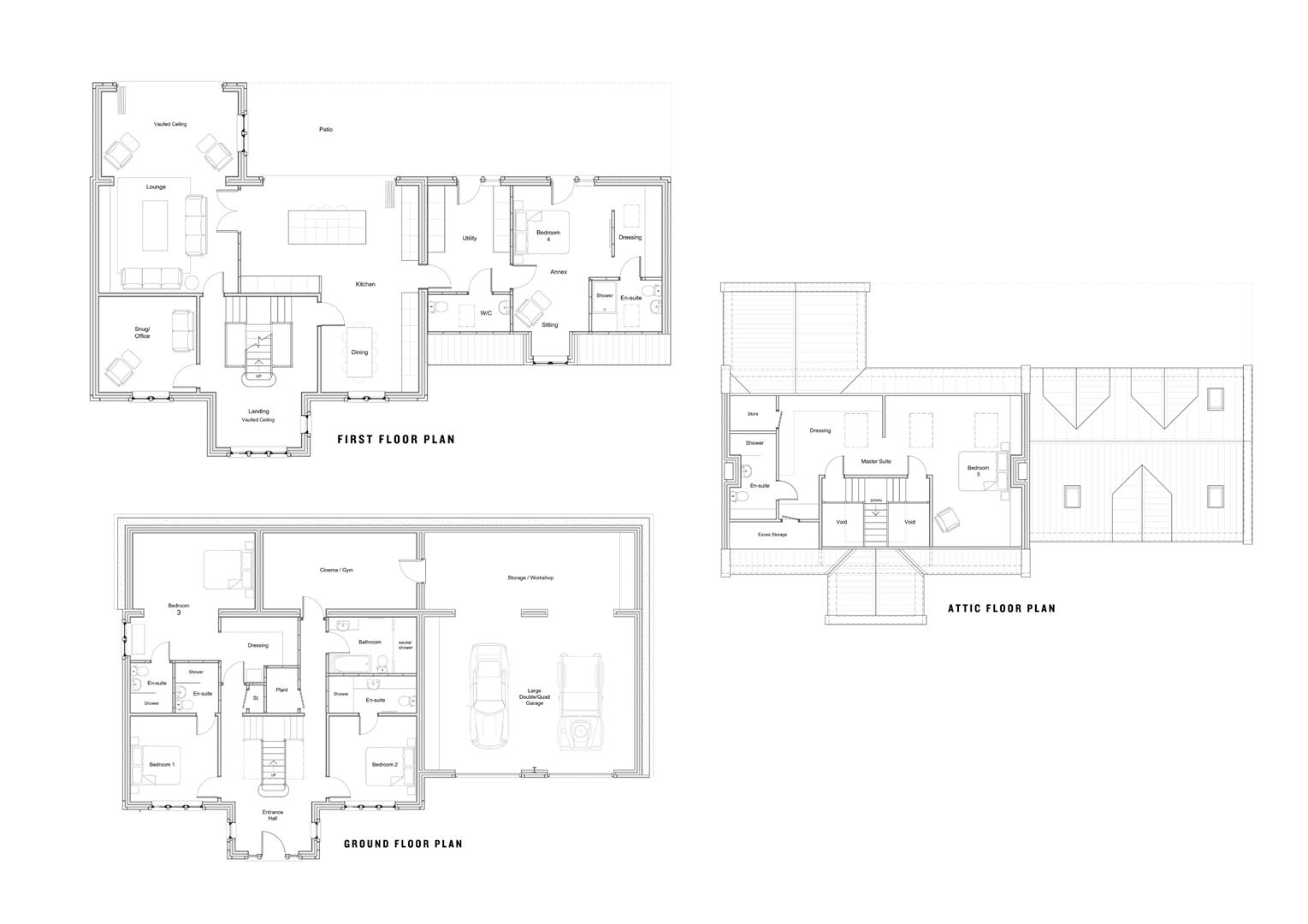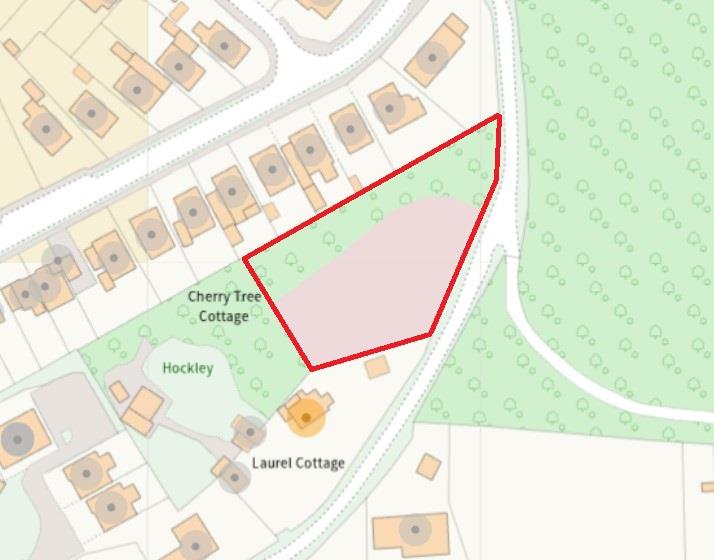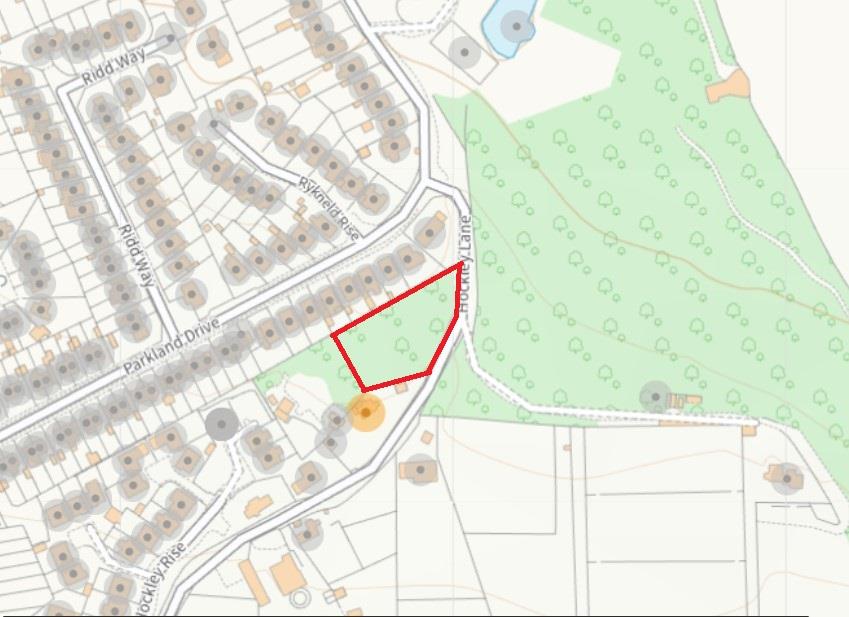Detached house for sale in Hockley Lane, Wingerworth, Chesterfield S42
* Calls to this number will be recorded for quality, compliance and training purposes.
Property features
- Statement executive new build detached home
- Executive 4790 sqft Stone Built Family Home
- Five Spacious Bedrooms, The Master Suite Taking The Entire Top Floor
- Five Luxurious Bathrooms
- Four Fantastic Reception Spaces, Including Open Plan Family Kitchen, Lounge, Snug/Office and Cinema Room/Gym
- A Superb Four Car Garage with Storage Area Behind and Plant Room
- Delightful Secluded Tree Lined Position Close To Amenities in Wingerworth
- A Statement Home - The First Of Two Impressive Properties
- Upgraded Private Road Giving Access
- Possibility of a Choice of Finishes Depending on Time of Reservation
Property description
A statement 5 bed, 5 bath new build executive home in A sought after secluded position & four car garage
Nestled in the serene surroundings of Hockley Lane, this stunning new build executive home is a true gem waiting to be discovered. This detached property boasts almost 5,000 square feet of space incorporating a modern design that is sure to impress even the most discerning buyer. As you step inside, you are greeted by four spacious reception rooms that offer ample space for entertaining guests. The accommodation spans three storeys, providing a sense of grandeur and luxury throughout. With five generously sized bedrooms and five state-of-the-art bathrooms, this home offers the perfect blend of comfort and style. Each room is thoughtfully designed to create a harmonious living space that is both functional and elegant.
Sitting within this most sought after part of Hockley Lane, the property sits on a fantastic secluded tree-lined plot, offering privacy and tranquillity. Parking will never be an issue with plenty of space and a large double garage with additional storage at the rear. If you are looking for a modern home that exudes sophistication and charm, then look no further.
General
Sealed unit double glazed windows and doors
Gross internal floor area - 4790 sqft (including garage)
Council Tax Band - tbc
Tenure - Freehold
Secondary School Catchment Area - Tupton Hall School
Completion anticipated Late 2024/early 2025
Reservation Process
A £1,000 reservation fee will need to be made, which will reserve this plot.
Buyers must be in a proceedable position to reserve and the developer reserves the right to refuse a reservation in some circumstances.
Specification & Choices
Depending on the time of reservation, a range of choices will be available to the buyer.
These will include kitchen choices as well as tiling and floor finishes.
On The Lower Ground Floor
A composite front entrance door opens into a ...
Spacious Entrance Hall (5.6m x 4.23m (18'4" x 13'10"))
With central staircase rising to the First Floor accommodation.
Bedroom One (3.5m x 3.45m (11'5" x 11'3"))
A good sized front facing double bedroom. A door leads through into the ...
En Suite Shower Room (2m x 1.73m (6'6" x 5'8"))
Fitted with a white 3-piece suite comprising of a shower cubicle with mixer shower, wash hand basin and a low flush WC.
Bedroom Two (3.5m x 3.45m (11'5" x 11'3"))
A good sized front facing double bedroom. An opening leads through into a ...
En Suite Shower Room (3.54m x 1.48m (11'7" x 4'10"))
Fitted with a white 3-piece suite comprising a shower cubicle with mixer shower, wash hand basin and a low flush WC.
Cloaks
A useful built-in under stair store.
Bedroom Three (5.13m x 4.9m (16'9" x 16'0"))
A spacious side facing double bedroom with dressing area.
En-Suite Shower Room (2m x 1.7m (6'6" x 5'6"))
Fitted with a white 3-piece suite comprising a shower cubicle with mixer shower, wash hand basin and a low flush WC.
Plant Room (1.8m x 1.25m (5'10" x 4'1"))
Having a door giving access into the double garage.
Cinema/Gym (6.18m x 3m (20'3" x 9'10"))
A versatile and good sized room. A door gives access into the Store/Workshop.
On The Upper Ground Floor
Spacious Landing
With an impressive central staircase.
Snug/Office (3.5m x 3.45m (11'5" x 11'3"))
A good sized front facing room, ideal as a home office or study.
Open Plan Lounge/Sitting Room (7.26m x 4.9m (23'9" x 16'0"))
A spacious dual aspect reception room with bi-fold doors overlooking and opening onto the rear garden. Internal double doors open to give access into the ...
'l' Shaped Open Plan Kitchen/Dining Room (7.45m x 6.41m (24'5" x 21'0" ))
Fitted with a contemporary range of wall, drawer and base units with complementary work surfaces over, including a centre island unit.
Inset sink with mixer tap.
Integrated appliances to include double oven, dishwasher, microwave, full height fridge and freezer and induction hob with extractor above.
A second set of bi-fold doors overlook and open onto the rear garden.
Utility Room (3.82m x 2.9m (12'6" x 9'6"))
Fitted with a range of matching wall and base units with complementary work surfaces over.
Integrated washing machine and dryer included.
Doors from here give access into a Cloaks/WC and into Bedroom 4.
A door gives access onto the rear of the property.
Cloaks/Wc
Fitted with a white 2-piece suite comprising a wash hand basin and a low flush WC.
Bedroom Four (6.1m x 5.37m (20'0" x 17'7"))
A spacious dual aspect double bedroom having a door giving access onto the rear of the property. A door gives access into a ...
En Suite Shower Room (2.52m x 1.9m (8'3" x 6'2"))
Fitted with a white 3-piece suite comprising a shower cubicle with mixer shower, wash hand basin and a low flush WC.
On The Upper Floor
Master Bedroom Suite
A real retreat including....
Master Bedroom (6m x 5.4m (19'8" x 17'8"))
A spacious double bedroom. An opening leads through to a ...
Dressing Room (4.89 x 4.1m (16'0" x 13'5"))
Having a door giving access to a ...
En Suite Shower Room (3.4m x 1.8m (11'1" x 5'10"))
Fitted with a white 4-piece suite comprising a walk-in shower enclosure with mixer shower, 'his' and 'her' wash hand basins and a low flush WC.
Outside
The old part of Hockley Lane will be upgraded by the developer prior to completion to allow smoother access than is currently found.
To the front of the property there is a landscaped garden accessed from steps at the side of the property and the upper ground floor accommodation. A block paved drive provides off street parking and leads to the Attached four car garage. An opening to the rear of the garage leads through into a Store/Workshop.
Steps to the side of the property lead up to the landscaped rear garden surrounded by trees giving a real feeling of privacy.
Property info
Proposed Plot 1 Plan - Hockley Lane.pdf.Png View original

Hockley1.Jpg View original

Hockley2.Jpg View original

For more information about this property, please contact
Wilkins Vardy, S40 on +44 1246 580064 * (local rate)
Disclaimer
Property descriptions and related information displayed on this page, with the exclusion of Running Costs data, are marketing materials provided by Wilkins Vardy, and do not constitute property particulars. Please contact Wilkins Vardy for full details and further information. The Running Costs data displayed on this page are provided by PrimeLocation to give an indication of potential running costs based on various data sources. PrimeLocation does not warrant or accept any responsibility for the accuracy or completeness of the property descriptions, related information or Running Costs data provided here.

















.png)

