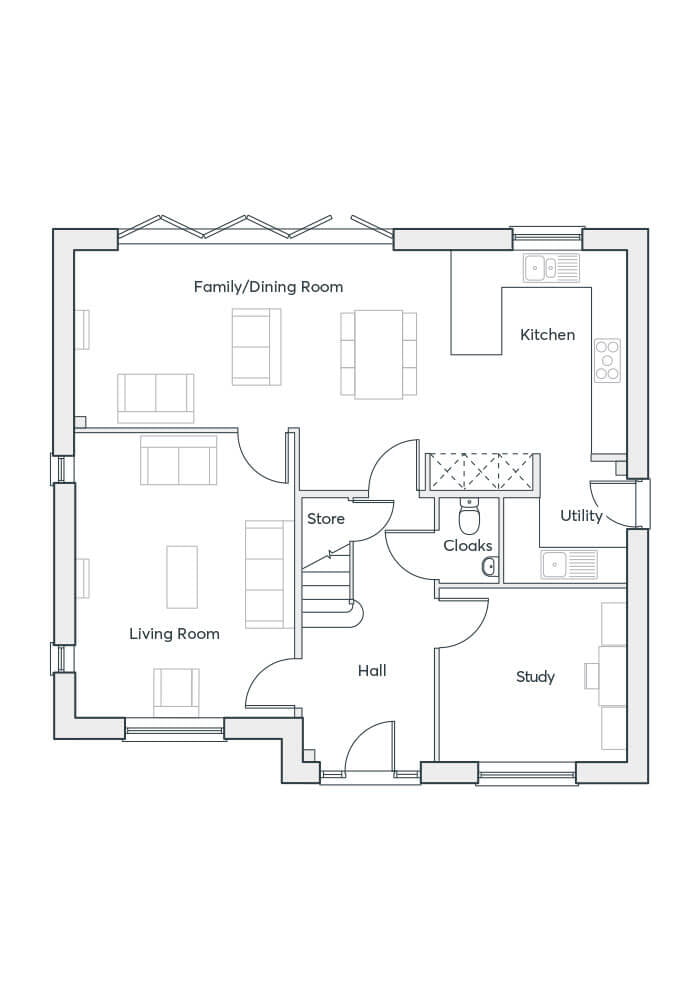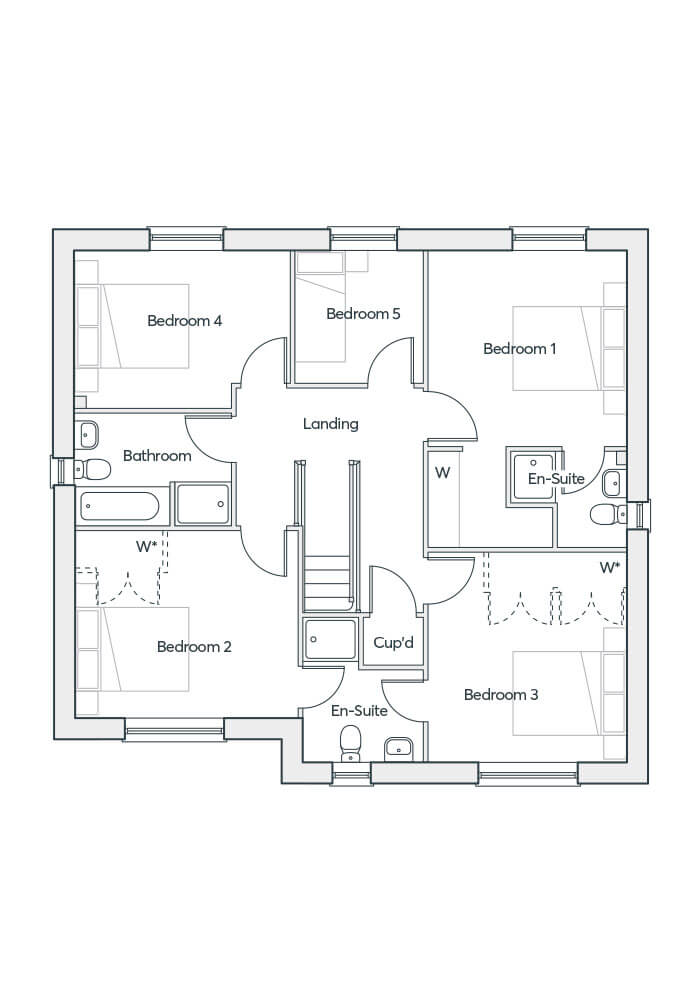Detached house for sale in "The Almond" at New Road, Uttoxeter ST14
Images may include optional upgrades at additional cost
* Calls to this number will be recorded for quality, compliance and training purposes.
Property features
- Impressive family home with stunning countryside view
- Open plan kitchen/diner/family room perfect for family time
- Two separate reception rooms to unwind
- Four double bedrooms and one single bedroom
Property description
- Impressive family home with stunning countryside view
- Open plan kitchen/diner/family room perfect for family time
- Two separate reception rooms to unwind
- Four double bedrooms and one single bedroom
- Two en-suite bathrooms
- Family bathroom with walk-in shower and bath
- Utility room
- Downstairs study - great for home working
- Private rear garden
- Double garage and four parking spaces
Tenure : Freehold
Make the Almond 5-bedroom home yours with Part Exchange Max*
Looking to sell your existing house and move to a new home? We can make it easier for you.
What is included in the scheme?
- Reserve your new home without having sold your current one
- We’ll put your current home on the market for four weeks and cover all the estate agent fees
- We’ll also cover your removal costs
- If your existing house doesn’t sell, you can fall back on our agreed part exchange price, meaning you’ll always get the maximum price for your current home*
Sound good? We think so too! Enquire today to find out more.
*Terms and conditions apply. Offer available on plots 678 only and is subject to lenders terms and conditions. Offer cannot be used in conjunction with any other offer. For full terms and conditions click here.
The Almond is guaranteed to capture your heart. This five-bedroom home features large bi-folding doors and flooring to ceiling windows making your home feel light and spacious even on the dullest days. All rooms upstairs have been designed perfectly for a large family and making each room suitable for everyone’s haven after a long day.
Complete with stunning views of the countryside, and featuring a double garage and driveway, the Almond makes an impressive family home.
Rooms
Ground Floor
- Kitchen/Dining/Family Room (3.60 x 9.86 m)
- Living Room (5.01 x 3.90 m)
- Study (3.38 x 3.08 m)
- Utility (2.22 x 2.14 m)
- Bedroom (3.57 x 3.49 m)
- En-Suite (2.10 x 1.69 m)
- Bedroom (3.96 x 3.30 m)
- Bedroom (3.70 x 3.57 m)
- En-Suite (2.56 x 2.13 m)
- Bedroom (3.84 x 2.80 m)
- Bedroom (2.25 x 2.34 m)
- Bathroom (2.79 x 2.01 m)
About Bramshall Meadows, Uttoxeter
Positioned on the edge of the countryside between Bramshall and Uttoxeter, this new development of 1,2,3,4 and 5 bedroom new homes, is perfect for those who are seeking a semi-rural lifestyle.
At Bramshall Meadows you’ll find open spaces to explore, places for nature to thrive and for our younger residents there is the addition of new play areas, and the brand-new Bramshall Meadows First School.
Just a short drive or bus ride away from home, you’ll have all the amenities Uttoxeter has to offer from a choice of supermarkets, quick eats and boutique shops.
You’ll even have easy access to the nearby road network including the A50, perfect whether you’re on your daily commute or heading off on an adventure to nearby attractions that Staffordshire has to offer.
Opening Hours
Monday : 10:00 to 17:30
Tuesday : Closed
Wednesday : Closed
Thursday : 10:00 to 17:30
Friday : 10:00 to 17:30
Saturday : 10:00 to 17:30
Sunday : 10:00 to 17:30
Disclaimer
Images and floorplans are illustrative and may show features that are available as optional extras. Wardrobes to bedroom 2,3 and 4 are not included as standard and must be purchased as an optional extra. Please speak to your Sales Consultant for further information. Computer generated images and 3D tours are indicative only and may feature extras not included as standard. External finishes, materials, layouts, window positions and styles may vary. Room sizes are taken to the widest point in each room wall to wall and a tolerance of +/- 5% is allowed. The floor plans are for guidance only and may be subject to change and properties may be "handed" or mirror images of the plans shown. Please check with our Sales Consultant or Selling Agent.
Property info
For more information about this property, please contact
St Modwen - Bramshall Meadows, ST14 on +44 1889 735180 * (local rate)
Disclaimer
Property descriptions and related information displayed on this page, with the exclusion of Running Costs data, are marketing materials provided by St Modwen - Bramshall Meadows, and do not constitute property particulars. Please contact St Modwen - Bramshall Meadows for full details and further information. The Running Costs data displayed on this page are provided by PrimeLocation to give an indication of potential running costs based on various data sources. PrimeLocation does not warrant or accept any responsibility for the accuracy or completeness of the property descriptions, related information or Running Costs data provided here.























.png)