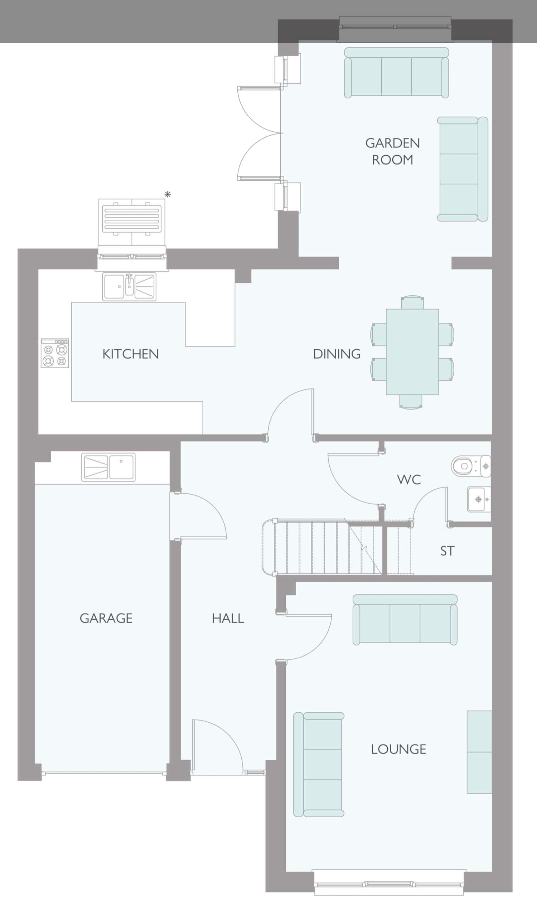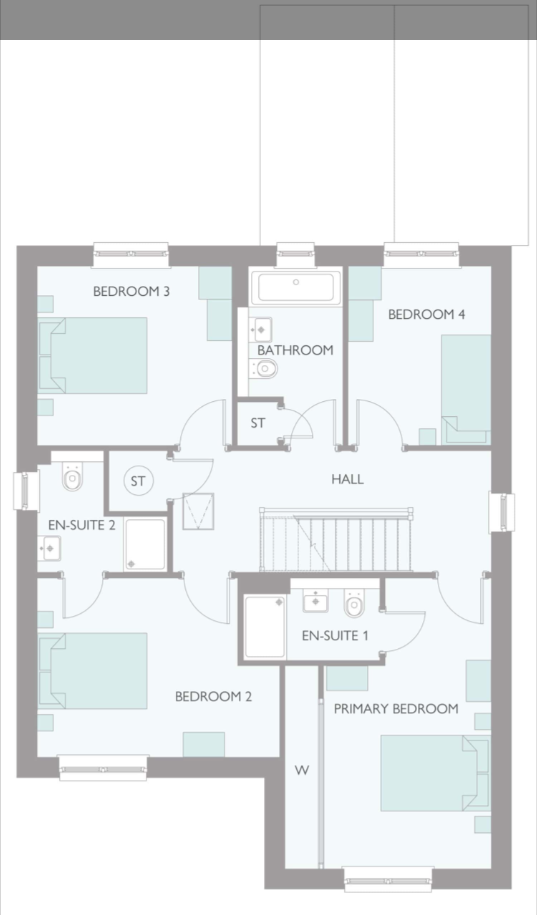Detached house for sale in Wortley Rise, Gateshead, Newcastle Upon Tyne NE16
Just added* Calls to this number will be recorded for quality, compliance and training purposes.
Property features
- Part exchange considered
- Four bedroom family home
- Three bathrooms
- Stunning garden room
- Award winning development manager
- Double width drive & garage
- Alarm
- Stunning kitchen with appliances
- Ask about more incentives!
Property description
Elite Estates are proud to present this beautiful four bedroom family home complete with three bathrooms, stunning throughout, part exchange considered and incentives! This beautifully designed property offers fantastic accommodation and over is over1770sqft...
Access via the front door into the stylish L shaped reception hall leading to the formal lounge situated to the front, s superb oversized feature window allows an abundance of natural light to flood through. The discreetly positioned staircase leads to the first floor. The well equipped kitchen complete with a stylish range of wall and base cabinets with chrome cup handles and contrasting work surfaces, and overhang provides the perfect informal eating area, along with the open plan dining room for modern day living makes it perfect for socialising and entertaining especially with the stunning garden room overlooking the rear garden. Appliances include an AEG oven & hob, zanussi fridge/freezer and zanussi dishwasher. The downstairs WC incorporates a spacious storage/coats cupboard. To the first floor three double bedrooms and a spacious single, the master bedroom is complete with hammond wardrobes and an ensuite, bedroom two also benefits from an ensuite whilst bedroom three and four have access to the main bathroom.
Externally to the front the block paved double width drive leads to the single garage with light and power whilst to the rear a good size garden.
Burnopfield is a popular town on the border of the Gibside Estate. The Village is becoming increasing popular with commuters as the location provides great transport links to surrounding areas accompanied with a semi rural feel. Burnopfield benefits from good catchment areas for various Primary and Secondary Schools therefore can prove popular with families. A Particular feature of the region is the Derwent Walk at the bottom of the valley that is loved by dog walkers, cyclist and nature lovers alike.
Part exchange considered
ask about other incentives
No chain!
Viewing essential!
Ground floor
lounge
17' 5" x 12' 8" (5.322m x 3.864m)
Kitchen
11' 8" x 9' 10" (3.570m x 3.016m)
Dining room
15' 8" x 9' 10" (4.794m x 3.016m)
Garden room
13' 1" x 11' 11" (3.996m x 3.641m)
WC
6' 5" x 4' 6" (1.965m x 1.391m)
First floor
master bedroom
17' 6" x 12' 8" (5.346m x 3.864m)
Ensuite
8' 1" x 4' 11" (2.480m x 1.500m)
Bedroom two
14' 5" x 10' 10" (4.399m x 3.321 m)
Ensuite
7' 2" x 7' 0" (2.202m x 2.139m)
Bedroom three
11' 3" x 10' 6" (3.434m x 3.201m)
Bedroom four
10' 6" x 8' 8" (3.201m x 2.654m)
Bathroom
10' 6" x 6' 9" (3.201m x 2.074m)
viewing available ***7 days A week*** contact /
Property info
Ground Floorplans View original

First Floorplans View original

For more information about this property, please contact
Elite Estates & Lettings, DH5 on +44 191 723 4951 * (local rate)
Disclaimer
Property descriptions and related information displayed on this page, with the exclusion of Running Costs data, are marketing materials provided by Elite Estates & Lettings, and do not constitute property particulars. Please contact Elite Estates & Lettings for full details and further information. The Running Costs data displayed on this page are provided by PrimeLocation to give an indication of potential running costs based on various data sources. PrimeLocation does not warrant or accept any responsibility for the accuracy or completeness of the property descriptions, related information or Running Costs data provided here.































.png)
