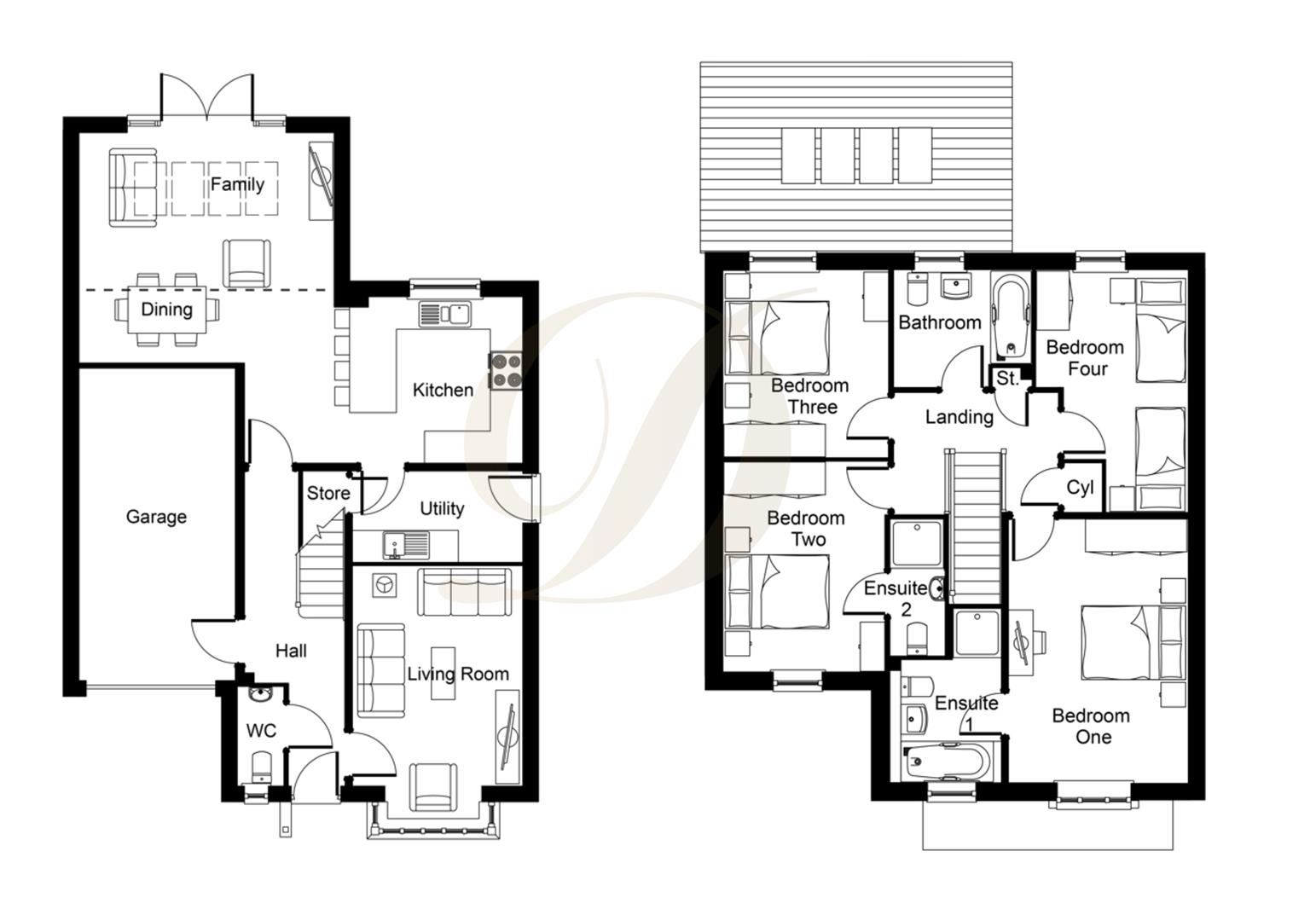Detached house for sale in Potteries Way, Rainford WA11
* Calls to this number will be recorded for quality, compliance and training purposes.
Property features
- EPC: B
- Council Tax Band: New Build Rate Not Yet Available
- Freehold
- Detached New Build Show Home Property
- Two Spacious Reception Rooms
- Modern Kitchen
- Four Generously Sized Bedrooms
- Three Bathrooms
- Internal Double Garage
- Option To Purchase Furniture
Property description
David Davies Sales And Lettings Agent bring to the sales market this immaculate four bedroomed new build detached family home, brought to you by the highly reputable Eccleston Homes.
The property is located in the desirable area of Rainford, offering contemporary living spaces and luxurious amenities.
This is the show home property on the new estate and comes with plenty of added benefits including the option to purchase the furniture which currently dresses the property.
This modern residence boasts a sleek design and high-quality finishes throughout, providing the perfect blend of style and comfort for discerning homeowners.
With its contemporary architecture and attention to detail, this stunning home exudes sophistication and elegance, making it a standout residence in the neighbourhood.
Spread over two floors, this property offers ample living space, including a welcoming entrance hall, two spacious reception rooms, a modern kitchen diner with additional seating area which looks onto the rear, a ground floor toilet, and an integral double garage which provides secure parking space and additional storage options for residents.
From the sleek kitchen fittings to the elegant bathroom fixtures, every aspect of this property is designed with quality and functionality in mind, ensuring a luxurious living experience.
The property features four generously sized bedrooms, including a master bedroom with an en-suite bathroom, offering privacy and comfort for the entire family. The family bathroom completes this floor.
To the rear of the property is a well-maintained garden area, perfect for outdoor entertaining or simply relaxing amidst the tranquil surroundings and is not over looked.
At the front of this lovely home is a small garden with a driveway to fit up to two cars.
Viewings are essential on this lovely home, its certainly one not to be missed.
EPC: B
Living Room (4.19m x 3.24m (13'8" x 10'7"))
Family / Dining Room (4.85m x 4.32m (15'10" x 14'2"))
Kitchen (5.31m x 3.17m (17'5" x 10'4"))
Utility Room (3.24m x 1.74m (10'7" x 5'8"))
Ground Floor W.C (1.87m x 0.88m (6'1" x 2'10"))
Garage (6.00m x 3.00m (19'8" x 9'10"))
Bedroom One (4.79m x 3.25m (15'8" x 10'7"))
En Suite (2.22m x 2.04m (7'3" x 6'8"))
Bedroom Two (3.83m x 2.95m (12'6" x 9'8"))
Ensuite Two (2.49m x 1.00m (8'2" x 3'3"))
Bedroom Three (3.40m x 3.03m (11'1" x 9'11"))
Bedroom Four (4.40m x 2.77m (14'5" x 9'1" ))
Bathroom (2.52m x 2.13m (8'3" x 6'11"))
Property info
For more information about this property, please contact
David Davies Sales Agent, WA10 on +44 1744 357380 * (local rate)
Disclaimer
Property descriptions and related information displayed on this page, with the exclusion of Running Costs data, are marketing materials provided by David Davies Sales Agent, and do not constitute property particulars. Please contact David Davies Sales Agent for full details and further information. The Running Costs data displayed on this page are provided by PrimeLocation to give an indication of potential running costs based on various data sources. PrimeLocation does not warrant or accept any responsibility for the accuracy or completeness of the property descriptions, related information or Running Costs data provided here.



































.png)
