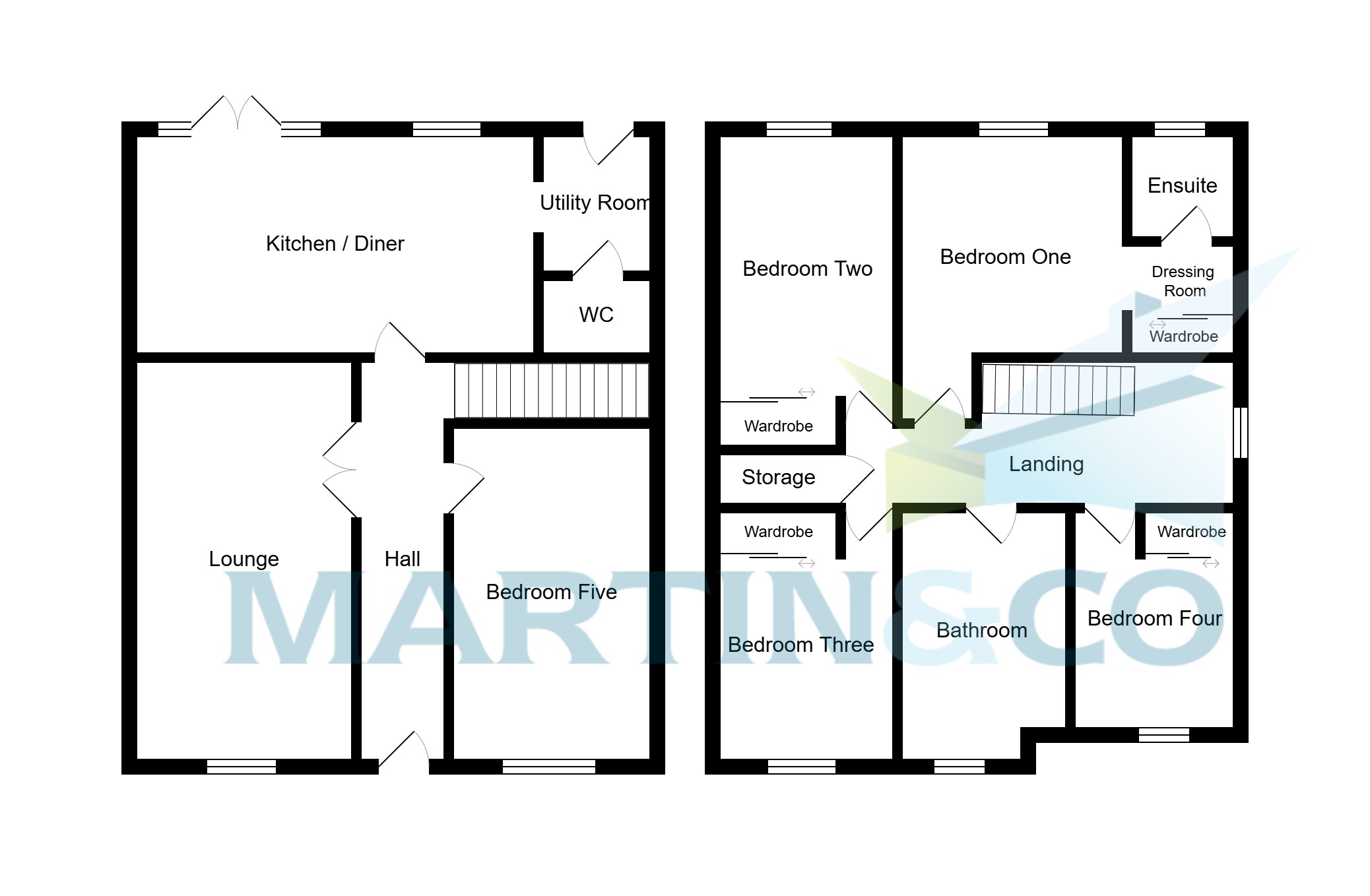Detached house for sale in Old Mill Dam Lane, Queensbury, Bradford, West Yorkshire BD13
Just added* Calls to this number will be recorded for quality, compliance and training purposes.
Property features
- Five Bedroom Detached
- Gas Central Heating
- Modern Fitted Kitchen
- No Upward Chain
- Attractive Cul-De-Sac Location
- Popular Residential Location
- Ample Storage
- Beautifully Presented
- UPVC Double Glazing
- Off Road Parking
Property description
*no chain* This Five Bedroom Detached family home certainly does tick all the boxes. The feeling you get when you walk through the main front door has a warm and welcoming one, benefitting from; a modern finish, off street parking and large enclosed rear garden. Just pick up the keys & move in!
This Five Bedroom Detached family home certainly does tick all the boxes. The feeling you get when you walk through the main front door has a warm and welcoming one, benefitting from; a modern finish, off street parking and large enclosed rear garden. Just pick up the keys & move in!
Completed to a high specification this is a fantastic opportunity for a growing family to purchase this well presented home located on this 'Harron Homes Development'
Comprising; Spacious lounge offering a warm welcome to guest and family, modern kitchen/diner making this the heart of the house, superb for entertaining family and friends. Separate utility room
the only street with that name in the whole of great britain. Ideally located on this small residential cul-de-sac location and within easy reach of amenities shops and schools perfect for a family
entrance hall
lounge 10' 2" x 18' 8" (3.1m x 5.7m) Large window to the front with carpet flooring
kitchen/diner 10' 8" x 19' 8" (3.25m x 6m) Stunning open plan room with space for a dining table. UPVC French doors provide access to rear garden making this an ideal entertaining space. A contemporary fitted kitchen briefly comprising; a range of base and wall level storage, integrated appliances including; fridge freezer, oven, gas hob and dishwasher. Tiled flooring
bedroom five 10' 2" x 15' 5" (3.1m x 4.7m)
utility room 5' 2" x 6' 6" (1.6m x 2m) Space and plumbing for washing machine and tumble drier. Door provides access out to rear garden
WC Low flush w.c. And corner hand wash basin. Opaque upvc double glazed window. Central heating radiator. Tiled flooring
landing
master bedroom 9' 10" x 13' 9" (3m x 4.2m) Large double bedroom with uPVC double glazed window to rear elevation and archway access through to dressing area with fitted wardrobes
ensuite 5' 6" x 4' 11" (1.7m x 1.5m) Comprising of; shower cubicle with tiled surround. Low flush w.c. Hand wash basin. Tiled walls
bedroom two 8' 6" x 13' 9" (2.6m x 4.2m) Double bedroom with UPVC double glazed window to the rear and fitted wardrobes
bedroom three 8' 6" x 13' 1" (2.6m x 4m) Double bedroom with UPVC double glazed window to the front and fitted wardrobes
bedroom four 8' 6" x 9' 2" (2.6m x 2.8m) Double bedroom with UPVC double glazed window to the front and fitted wardrobes
bathroom 7' 2" x 12' 1" (2.2m x 3.7m) Superbly designed four piece suite comprising of; shower cubicle, separate bath, hand wash basin and WC with tiled flooring and window
to the outside To the front of the property there is an open garden with double width parking for two cars. Access into the garage with up and over door. There is a walkway to the side of the property leading to gated access into large lawned garden providing the ideal family space
Property info
For more information about this property, please contact
Martin & Co Keighley, BD21 on +44 1535 435895 * (local rate)
Disclaimer
Property descriptions and related information displayed on this page, with the exclusion of Running Costs data, are marketing materials provided by Martin & Co Keighley, and do not constitute property particulars. Please contact Martin & Co Keighley for full details and further information. The Running Costs data displayed on this page are provided by PrimeLocation to give an indication of potential running costs based on various data sources. PrimeLocation does not warrant or accept any responsibility for the accuracy or completeness of the property descriptions, related information or Running Costs data provided here.



































.png)
