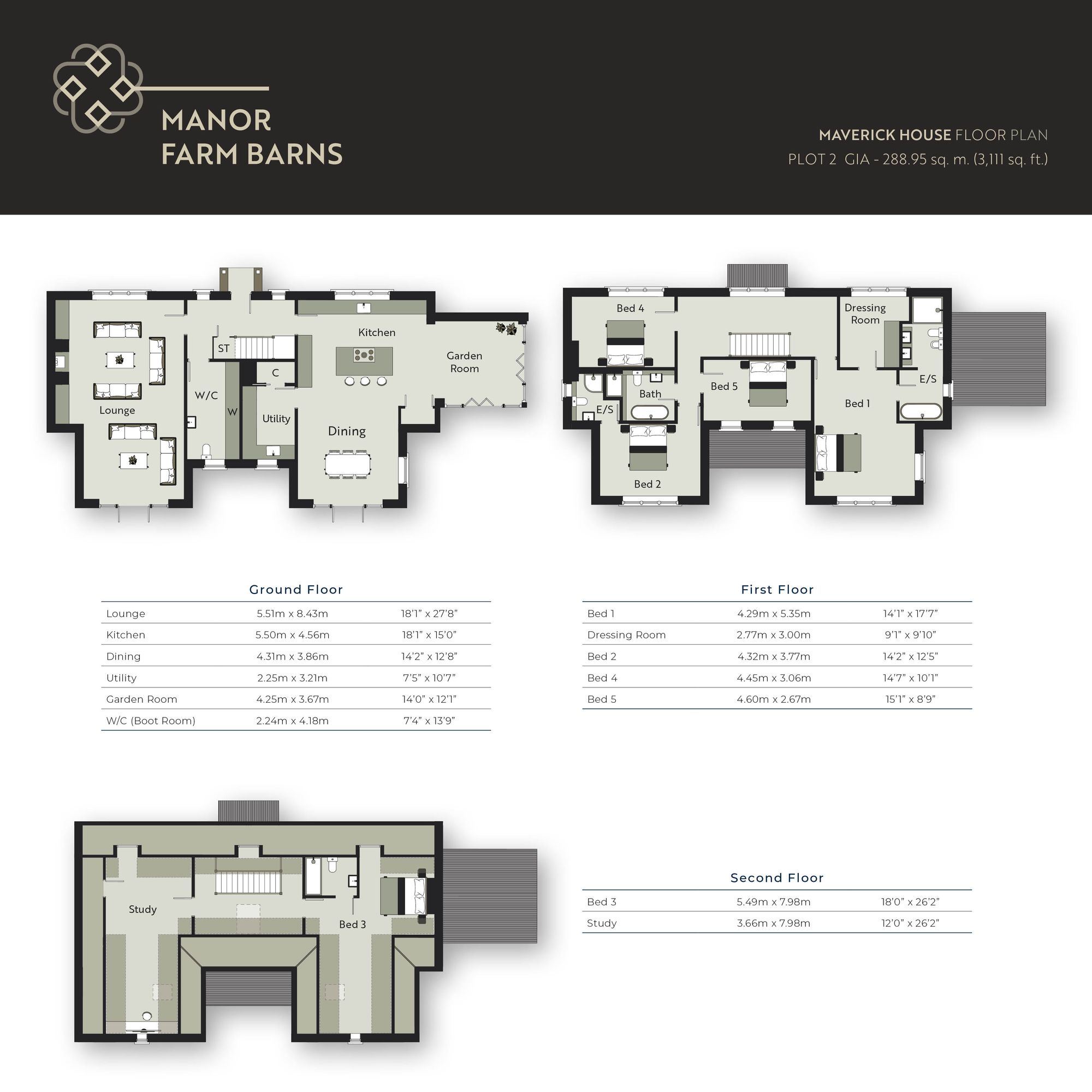Detached house for sale in Maverick House, Manor Farm Barns, Middle Barton OX7
* Calls to this number will be recorded for quality, compliance and training purposes.
Utilities and more details
Property features
- Maverick House exudes an aura of quality, amplified by the Stone exterior, and Limestone Lintels
- Five-bedroom family home benefitting from a playroom and useful home office
- Compelling open planned kitchen dining room, following on to your garden room featuring bi-fold doors onto your landscaped garden
- Bespoke high end specification throughout
- Beautiful tiled flooring to the ground floor
- Ample parking with option for Carport
- Air source heat pump and underfloor heating.
- Heyford train station just 3 miles away and the M40 is only 8 miles from Manor Farm Barns
- Manor Farm Barns is less than 5 miles from Soho Farmhouse, 7 miles from Blenheim Palace in Woodstock and just 13 miles from Bicester Village
- Superfast broadband installed in each property
Property description
Maverick House occupies an elevated position at the heart of the scheme and provides over 3000sqft of living accommodation. Built of Cotswold stone, with solid Cotswold stone details, this is a highly desirable family home.
The generous kitchen/dining room is fitted with modern shaker style units in navy blue, complimented with Quartz worktops and matching upstands. A range of integrated appliances includes two Neff ovens, a microwave and induction hob with built in extractor. Other notable features include a Belfast sink with hot tap and a bespoke ash and tulip breakfast cabinet.
Beyond the kitchen is a comfortable garden room, with glazed gable and bi-fold doors leading onto the landscaped garden. There is also a separate utility room with cupboard storage.
A separate lounge features a wonderful Cotswold stone mantle with Chesney 6KW wood burner and bespoke cabinetry with high level shelving either side. French doors open onto the patio which has steps to the lawn.
Five generously sized double bedrooms are located across the first and second floors of this home. The grand principal suite is an opulent place to retreat, with a dressing room and en suite with Sanuex and rak sanitaryware, including bidet and wall hung vanity units with twin sinks.
Each property at Manor Farm Barns have energy efficient air source heat pumps with underfloor heating to the ground floor. Maverick House also features a Rako lighting system to the living room, kitchen and principal suite. Superfast fibre broadband is available with wifi boosters throughout.
The wider scheme has many biodiversity features including integrated bat and bird boxes, wetland mixture grassland, native hedgerows and pollinator friendly shrubs.
* Please note some images used have been virtually staged and are for indicative purposes only
EPC Rating: B
Location
Middle Barton, one of the three linked Barton villages, is situated in the ever-popular Cotswolds. Manor Farm Barns is less than 5 miles from the private members club, Soho Farmhouse, 7 miles from Blenheim Palace in Woodstock and just 13 miles from Bicester Village. Residents of Manor Farm Barns have convenient access to two Ofsted-rated “Good” schools, Great Tew and Middle Barton Primary, with the development falling within both catchment areas. Whilst the village is peaceful and tucked away, it is well placed for commuters with Heyford train station just 3 miles away and the M40 is only 8 miles from Manor Farm Barns. Working from home is also made easy with superfast broadband installed in each property as standard.
Parking - Off Street
Driveway parking for multiple cars
Property info
For more information about this property, please contact
Breckon & Breckon - New Homes, OX2 on +44 1865 680491 * (local rate)
Disclaimer
Property descriptions and related information displayed on this page, with the exclusion of Running Costs data, are marketing materials provided by Breckon & Breckon - New Homes, and do not constitute property particulars. Please contact Breckon & Breckon - New Homes for full details and further information. The Running Costs data displayed on this page are provided by PrimeLocation to give an indication of potential running costs based on various data sources. PrimeLocation does not warrant or accept any responsibility for the accuracy or completeness of the property descriptions, related information or Running Costs data provided here.





























.png)