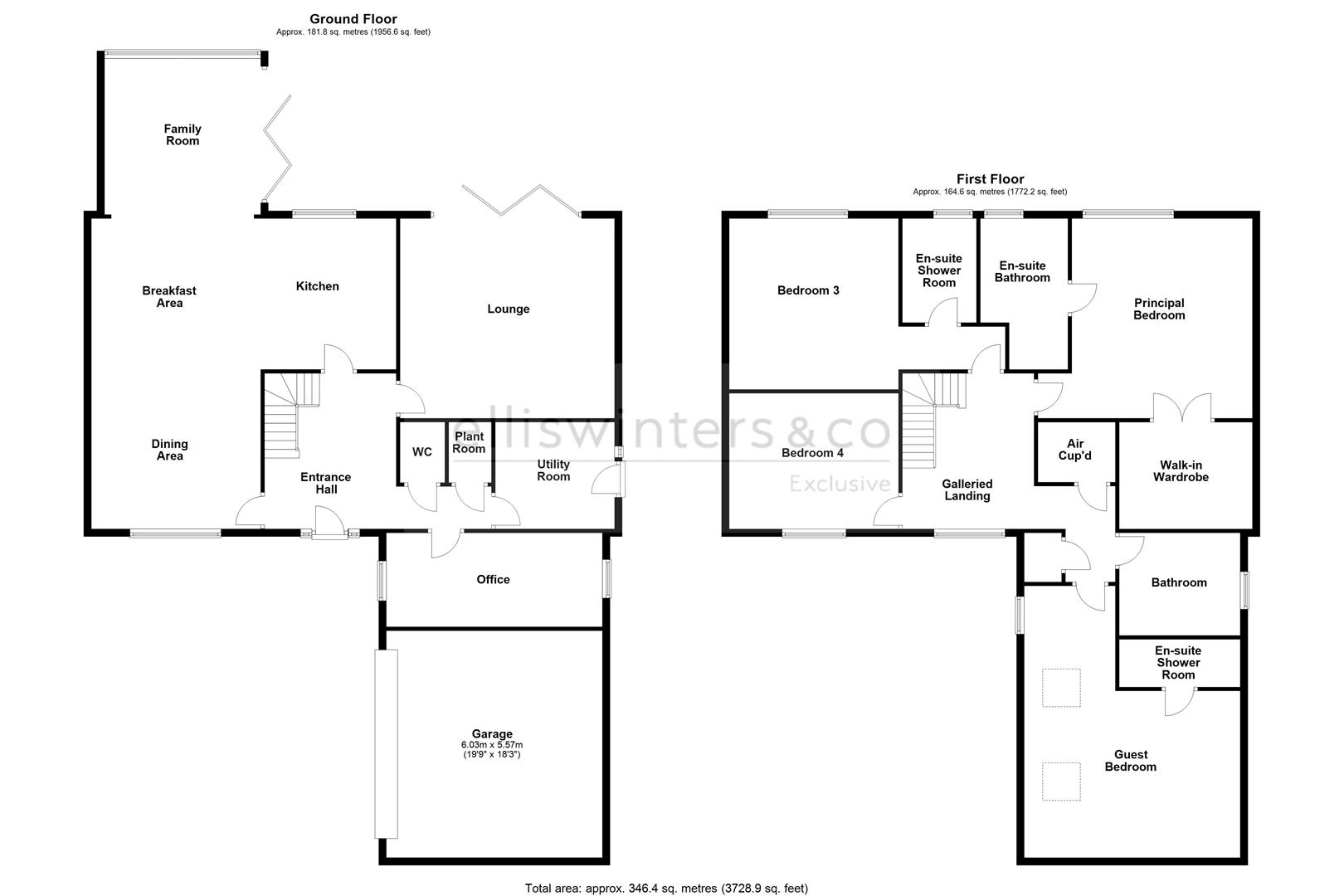Detached house for sale in Somersham Road, Colne, Huntingdon PE28
* Calls to this number will be recorded for quality, compliance and training purposes.
Property features
- Executive detached home
- In excess of 3700 square feet
- 1/3 acre plot which back onto open countryside
- Four double bedrooms including an impressive principal bedroom suite
- Four brand new bathrooms
- A fantastic kitchen/breakfast/dining room with feature floor to ceiling window and bi folding doors
- Large entrance hall and galleried landing
- Office ideal for working from home ir extra space for the famaily
- Ample off road parking provided by block paved driveway and double garage with eletric door
- Energy effiecent air sourse heating and under floor heating on ground floor
Property description
Ellis Winters Exclusive are delighted to offer Long Acre House in Colne, Cambridgeshire. This brand new executive detached home is nearing completion and boasts exceptional accommodation, a great sized garden, views over open countryside to the rear and is of course offered with no forward chain.
Long Acre House substantial home measures in excess of 3700 sq-ft and briefly comprises, four double bedrooms, four bathrooms, an open plan kitchen/dining/living space, two further reception rooms, utility room, large entrance hall and a galleried landing. The property sits on a plot measuring approximately 1/3 acre (sts) and backs onto open countryside. Ample off road parking is provided by a block paved driveway and a double garage. Solar panels have been installed and the property has energy efficient air source heating fuelling under floor heating to the ground floor and traditional radiators to the first floor
Some exceptional standout features of this individually built home include, the wonderful open plan kitchen/dining living space with views over the rear garden via the feature floor to ceiling window and bi-folding doors which open to the large patio seating area perfect for al-fresco dining. This patio seating area is also linked with the separate lounge via further bi-folding doors. The kitchen has been fitted with Quartz stone worktops and AEG appliances. The principal bedroom suite is not only a good size but has wonderful five piece en suite bathroom and a walk in wardrobe.
A viewing is essential to not only fully appreciate the property location but the space and high specification offered with this individually designed home
Ground Floor
Entrance Hall
Cloakroom
Kitchen/Breakfast/Dining Room
8.31m (27'3") max x 8.10m (26'7") max
Family Room
4.15m (13'7") x 4.15m (13'7")
Lounge
5.70m (18'8") x 5.31m (17'5")
Office
5.74m (18'10") x 2.50m (8'2")
Utility Room
3.17m (10'5") x 2.84m (9'4")
First Floor
Galleried Landing
Principal Bedroom
5.31m (17'5") x 4.77m (15'8")
Walk-in Wardrobe
3.54m (11'7") x 2.85m (9'4")
En-suite Bathroom
Guest Bedroom
7.72m (25'4") max x 5.74m (18'10")
En-suite Shower Room
Bedroom 3
4.54m (14'11") x 4.50m (14'9")
En-suite Shower Room
Bedroom 4
4.52m (14'10") x 3.63m (11'11")
Bathroom
Outside
Further Information
Tenure: Freehold
EPC Rating: Tbc once completed
Council Tax Band: Tbc
Agent Note
The owners of the property will have a share responsibility for the continued maintenance and upkeep of the access road which is a shared responsibility split between the four properties who share the access. Speak to a member of the Ellis Winters team for more information.
Property info
For more information about this property, please contact
Ellis Winters Sales and Lettings, PE27 on +44 1480 576780 * (local rate)
Disclaimer
Property descriptions and related information displayed on this page, with the exclusion of Running Costs data, are marketing materials provided by Ellis Winters Sales and Lettings, and do not constitute property particulars. Please contact Ellis Winters Sales and Lettings for full details and further information. The Running Costs data displayed on this page are provided by PrimeLocation to give an indication of potential running costs based on various data sources. PrimeLocation does not warrant or accept any responsibility for the accuracy or completeness of the property descriptions, related information or Running Costs data provided here.






































.png)
