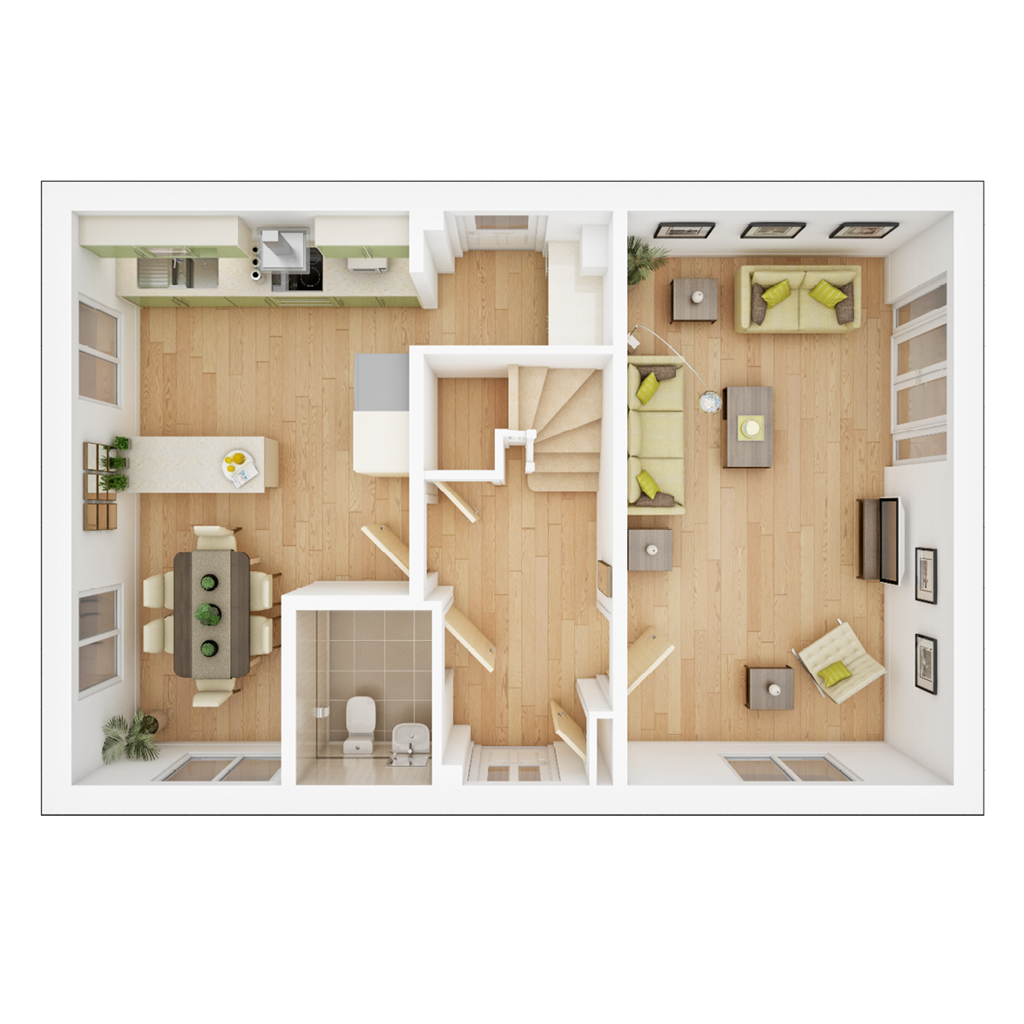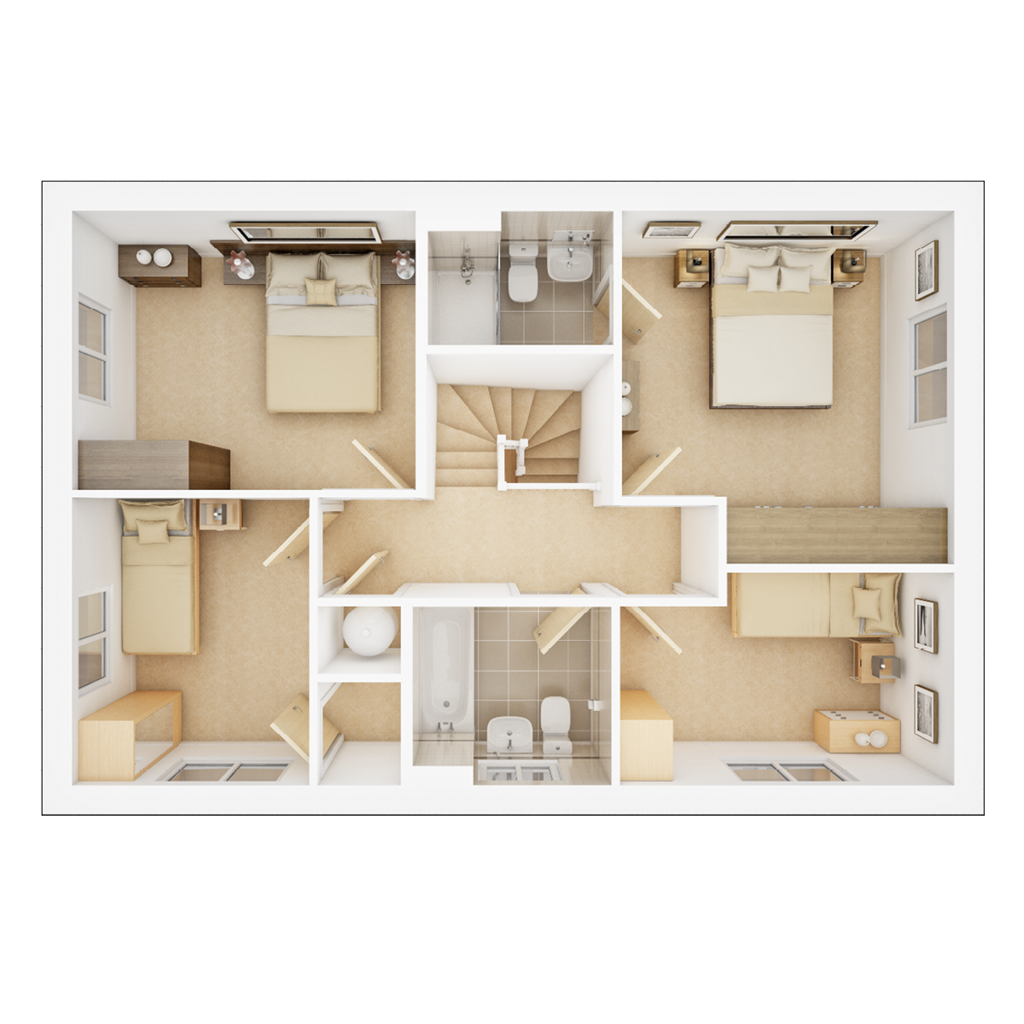Detached house for sale in "The Trusdale - Plot 142" at Brett Close, Clitheroe BB7
Just addedImages may include optional upgrades at additional cost
* Calls to this number will be recorded for quality, compliance and training purposes.
Property features
- Winter move in
- Up to £15,000* deposit contribution
- Up to £4,000* towards choosing your upgrades
- Pv panels
- Triple glazing
- Large kitchen with diner and breakfast bar
- Detached single garage with electric car charging
- WC downstairs
- Understairs storage
- 10 year NHBC warranty
Property description
Savings worth £19,000*
-
Reserve this generous family home and we will contribute up to £15,000* towards your deposit plus up to £4,000* towards choosing from a range of optional upgrades to personalise your home ready for moving in!
*T&Cs apply.
-
An ample size lounge is the ideal place to relax, with space for a large corner sofa and chairs creating a real comfortable and relaxing room. The kitchen has a handy breakfast bar and dining area so there is plenty of seating options for everyone. A utility area in the corner helps keep household goods out of sight.
The main bedroom is finished with a private en-suite shower room so you can get ready in peace in a morning and leave the main bathroom for sole use to the rest of the household. Each room will easily accommodate your requited furniture and gives you flexibility with their use - you could use some of the space to work from home or for a children's' play area. They would each make ideal guest bedrooms too.
The home is finished with a detached garage and driveway to keep the cars off the main roads.
Tenure: Freehold
Estate management fee: £160.00
Council Tax Band: Tbc - Council Tax Band will be confirmed by the local authority on completion of the property
Rooms
Ground Floor
- Lounge (3.46m × 6.09m , 11' 4" × 20' 0")
- Kitchen Diner (3.58m × 6.09m , 11' 9" × 20' 0")
- Bedroom 1 (3.52m × 3.75m, 11' 7" × 12' 4")
- Bedroom 2 (3.64m × 2.95m, 11' 11" × 9' 8")
- Bedroom 3 (2.51m × 3.05m , 8' 3" × 10' 0")
- Bedroom 4 (3.54m × 2.25m, 11' 7" × 7' 5")
About Half Penny Meadows
Easymover
-
Easymover is available here, which means you could provisionally reserve a new Taylor Wimpey home at this development - even if you haven't sold your existing property.
-
And that's not all. With easymover, we'll make your house move as stress free as possible. We'll liaise with your estate agent on your behalf, we'll pay their fees and we'll manage the whole house selling process - making your life so much easier! Take a look at our easymover page for more information.
Terms and conditions apply to the Easymover scheme.
Enjoy picturesque, rural living a stone's throw from Clitheroe Village.
A spacious, green development bringing 2 - 5 bedroomed homes to the market town of Clitheroe, boasting beautiful views of Pendle Hill. With a wealth of local amenities and schools on your doorstep, yet only minutes from the town centre and Clitheroe train station taking you into Manchester City Centre.
Clitheroe high street offers a brilliant mix of independent and mainstream shops as well as cafes, pubs and restaurants. Also, make sure to visit the local market which is held three days a week.
The development has three-character zones which utilises brick, stone, and render and is easy to navigate around with large landscaped areas at the centre.
Our new homes are built with wildlife habitat boxes, built to protect wildlife. We have maintained numerous protected trees on our development, giving a truly rural feel.
Get in touch to find out about our range of offers and incentives* available on selected homes to help you move to Half Penny Meadows. *T&Cs apply on all offers, please speak to our sales executives for more details.
Opening Hours
Monday 11:00 to 17:00, Tuesday Closed, Wednesday Closed, Thursday 11:00 to 17:00, Friday 11:00 to 17:00, Saturday 11:00 to 17:00, Sunday 11:00 to 17:00
Disclaimer
Terms and conditions apply. Prices correct at time of publication and are subject to change. Photography and computer generated images are indicative of typical homes by Taylor Wimpey.
Property info
For more information about this property, please contact
Taylor Wimpey - Half Penny Meadows, BB7 on +44 1254 789232 * (local rate)
Disclaimer
Property descriptions and related information displayed on this page, with the exclusion of Running Costs data, are marketing materials provided by Taylor Wimpey - Half Penny Meadows, and do not constitute property particulars. Please contact Taylor Wimpey - Half Penny Meadows for full details and further information. The Running Costs data displayed on this page are provided by PrimeLocation to give an indication of potential running costs based on various data sources. PrimeLocation does not warrant or accept any responsibility for the accuracy or completeness of the property descriptions, related information or Running Costs data provided here.

























.png)