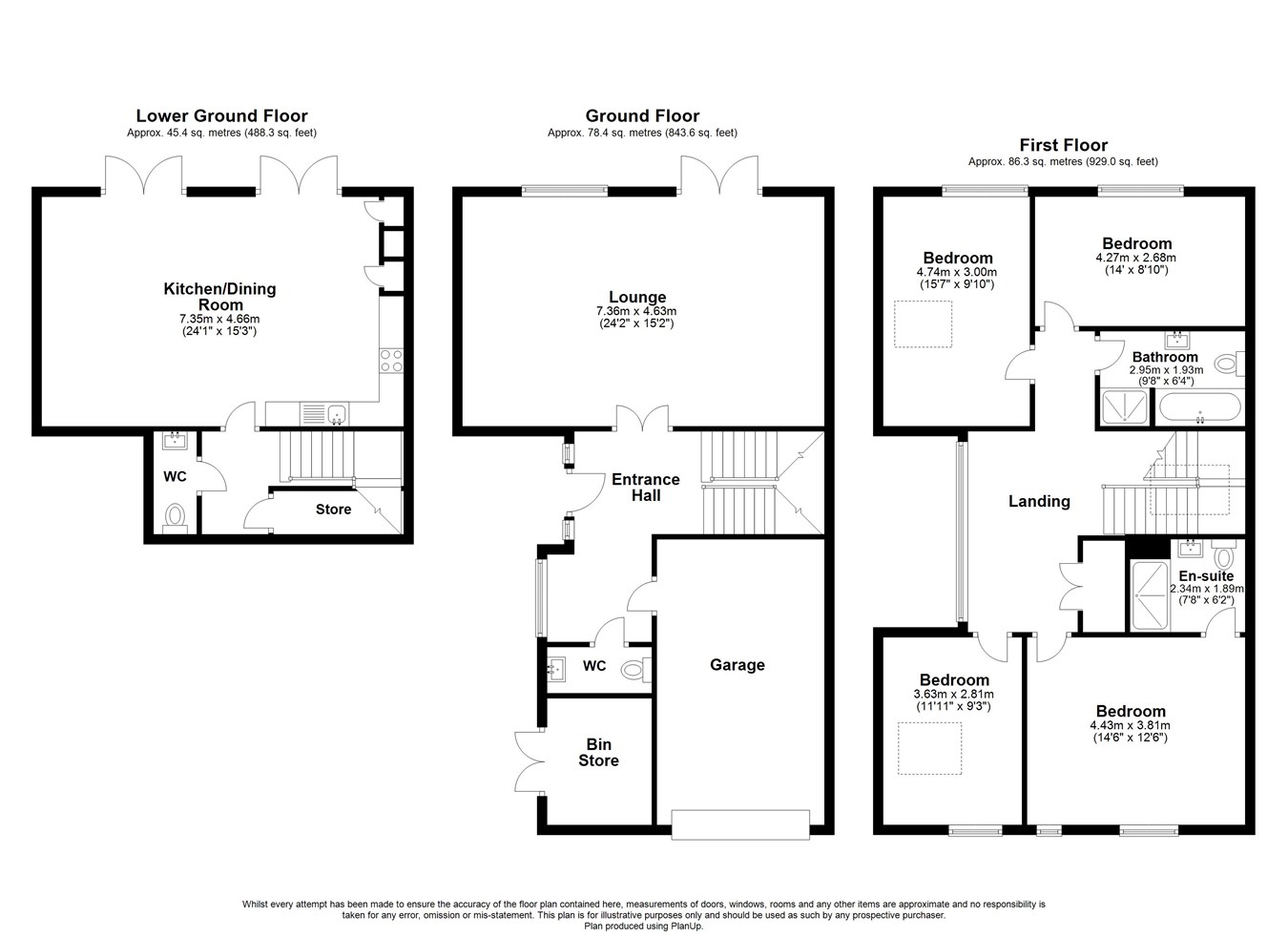Detached house for sale in St Marys Rise, Lydden, Dover CT15
* Calls to this number will be recorded for quality, compliance and training purposes.
Property features
- No Chain + Currently Vacant + Ready To Move In
- If your property is worth £450,000 or less, you could take advantage of Part Exchange on this property – ask us for more information
- 4 Bedroom Detached House
- Ready For Immediate Occupation
- Family Bathroom, En-Suite + 2 x Cloakrooms
- Integral Garage + Bin Store
- Stunning Views
Property description
Ground floor
Entrance Hall
Lounge
24' 2" x 15' 2" (7.37m x 4.62m)
W.C
Lower Ground Floor
Inner Hallway
Kitchen/Dining Room
24' 1" x 15' 3" (7.34m x 4.65m)
W.C
First Floor
First Floor Landing
Bedroom One
14' 8" x 12' 6" (4.47m x 3.81m)
En-Suite
7' 8" x 6' 2" (2.34m x 1.88m)
Bedroom Two
15' 7" x 9' 10" (4.75m x 3.00m)
Bedroom Three
14' 0" x 8' 10" (4.27m x 2.69m)
Bedroom Four
11' 11" x 9' 3" (3.63m x 2.82m)
Bathroom
9' 8" x 6' 4" (2.95m x 1.93m)
Outside
Garage
Bin Store
Off Road Parking
Rear Garden
For more information about this property, please contact
Burnap and Abel, CT16 on +44 1304 357993 * (local rate)
Disclaimer
Property descriptions and related information displayed on this page, with the exclusion of Running Costs data, are marketing materials provided by Burnap and Abel, and do not constitute property particulars. Please contact Burnap and Abel for full details and further information. The Running Costs data displayed on this page are provided by PrimeLocation to give an indication of potential running costs based on various data sources. PrimeLocation does not warrant or accept any responsibility for the accuracy or completeness of the property descriptions, related information or Running Costs data provided here.








































.png)
