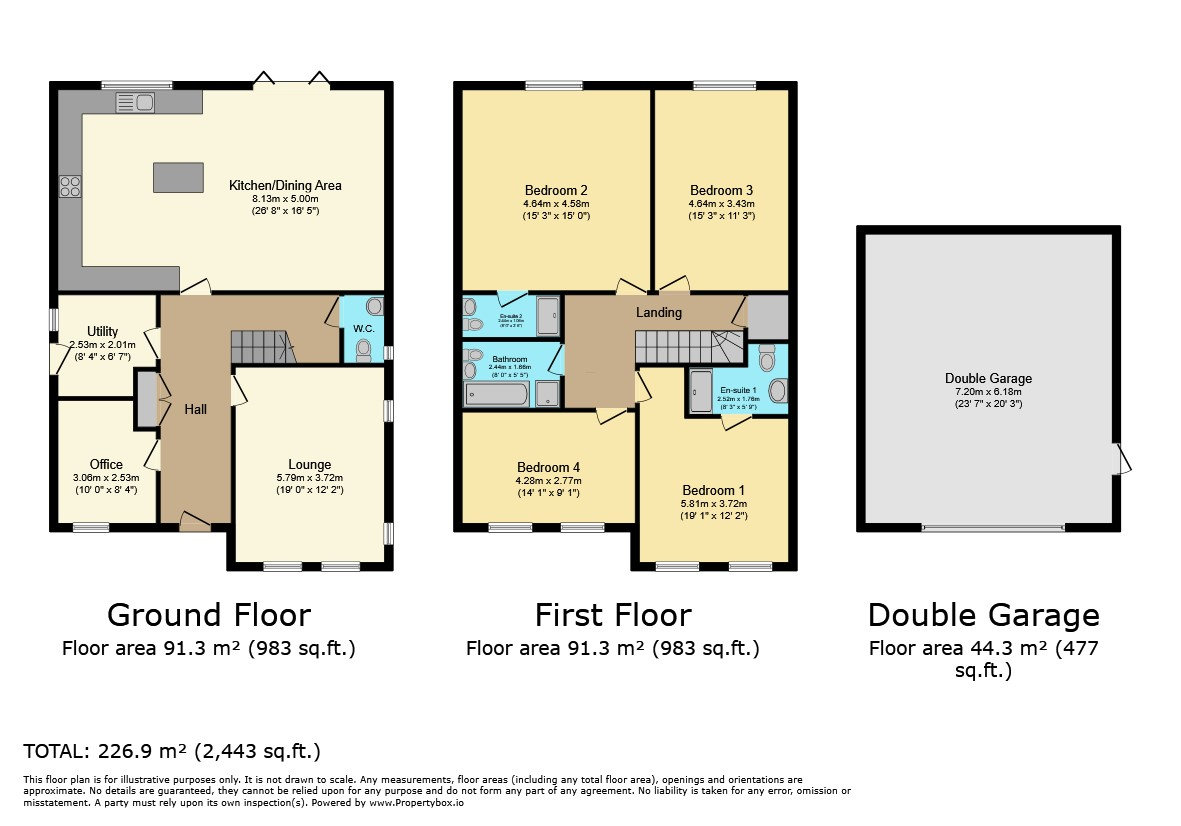Detached house for sale in Hall Road, Outwell, Wisbech, Cambridgeshire PE14
* Calls to this number will be recorded for quality, compliance and training purposes.
Property features
- Stunning New Home
- Approx 0.25 Acre plot!
- 4 Double bedrooms
- 2 En-suites + family bathroom
- Gorgeous kitchen/diner, separate utility
- 2 Reception rooms
- Double garage
- Super energy efficient with solar panels
- Desirable village location
- No onward chain!
Property description
stunning new home situated on a 0.25 acre plot (sts).....! This stunning new home is now available for sale in a quaint village setting. The property is a remarkable detached home that has been constructed to an exceptional standard, making it a must-see for those seeking style and luxury.
The property boasts four double bedrooms, two of which benefit from impressive en-suite shower rooms. The additional luxury family bathroom and a separate downstairs w.c add to the convenience of this home, ensuring ample facilities for both family and guests.
The heart of this home is undoubtedly the gorgeous kitchen/diner. It is beautifully appointed with quartz worktops and quality Bosch appliances. There is an oven + combi microwave oven, full length fridge, full length freezer, integrated dishwasher & a wine fridge. The breakfast bar is an excellent addition for casual dining, while the bi-fold doors open up to bring the outside in, creating a magnificent space for entertaining or simply enjoying a peaceful moment. A practical separate utility room offering plenty of extra storage is very useful.
Beyond the kitchen/diner, this home offers two additional reception rooms including the good sized lounge & the home office.
Resting on an approximately 0.25-acre plot, the property provides ample parking and a large garden, making it perfect for outdoor enthusiasts. A double garage adds to the practical features of this home, offering secure parking or additional storage space.
This property is not just visually stunning but is a super energy-efficient home too. It comes with solar panels and air source heating, ensuring a sustainable and cost-effective living environment. Each detail in this home has been thoughtfully planned and executed to deliver comfort, style and function.
The location is perfect for families, being close to a train station (Downham Market that has direct links to London & Cambridge), and within walking distance to a shop, church, and pub. Enrich your lifestyle with lovely walks in and around the village, immersing yourself in the peaceful surroundings.
In summary, this newly built detached home offers the perfect blend of village life with modern luxury. Contact us today to arrange a viewing!
Ground Floor
Entrance Hall
Lounge
18' 11'' x 12' 2'' (5.79m x 3.72m)
Kitchen/Diner
26' 8'' x 16' 4'' (8.13m x 5m)
Utility Room
8' 3'' x 6' 7'' (2.53m x 2.01m)
Office
10' 0'' x 8' 3'' (3.06m x 2.53m)
W.C
6' 5'' x 3' 6'' (1.96m x 1.08m)
First Floor
Landing
Bedroom 1
19' 0'' x 12' 2'' (5.81m x 3.72m)
En-suite 1
8' 3'' x 5' 9'' (2.52m x 1.76m)
Bedroom 2
15' 2'' x 15' 0'' (4.64m x 4.58m)
En-suite 2
8' 9'' x 3' 11'' (2.68m x 1.21m)
Bedroom 3
15' 2'' x 11' 3'' (4.64m x 3.43m)
Bedroom 4
14' 0'' x 9' 1'' (4.28m x 2.77m)
Family Bathroom
8' 9'' x 6' 7'' (2.68m x 2.02m)
Exterior
Double Garage
23' 7'' x 20' 3'' (7.2m x 6.18m)
For more information about this property, please contact
Aspire Homes, PE13 on +44 1945 578797 * (local rate)
Disclaimer
Property descriptions and related information displayed on this page, with the exclusion of Running Costs data, are marketing materials provided by Aspire Homes, and do not constitute property particulars. Please contact Aspire Homes for full details and further information. The Running Costs data displayed on this page are provided by PrimeLocation to give an indication of potential running costs based on various data sources. PrimeLocation does not warrant or accept any responsibility for the accuracy or completeness of the property descriptions, related information or Running Costs data provided here.










































.png)