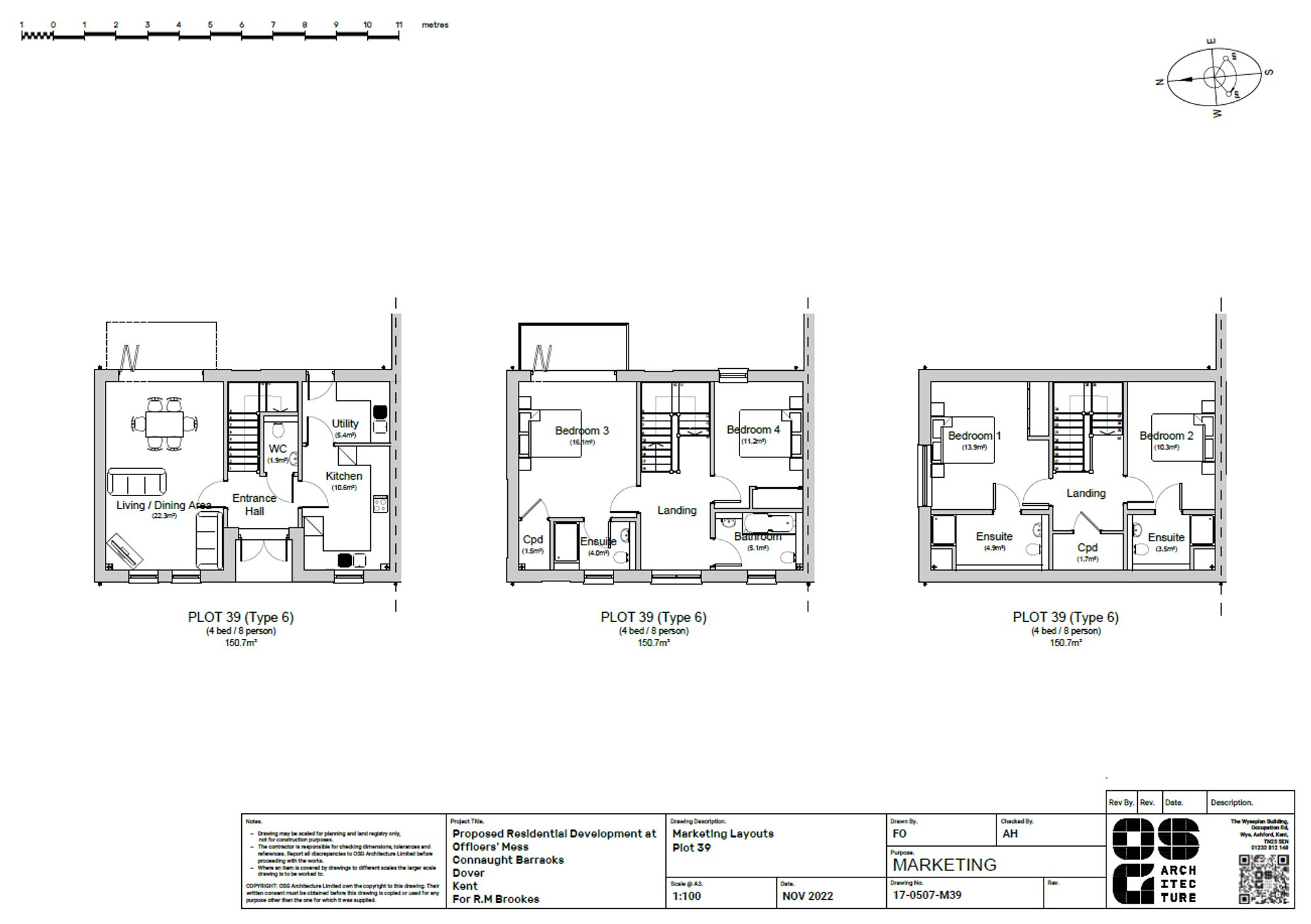Semi-detached house for sale in Officers View, Dover CT15
* Calls to this number will be recorded for quality, compliance and training purposes.
Property features
- Phase II Released
- Officer’s View, Connaught Barracks
- Impeccable Contemporary New Homes
- 2,3 & 4 Bedroom Houses
- Terraced, Semi Detached & Detached
- Gardens & Terraces
- Parking for Two Vehicles Included
- Icw 10 Year Warranty
- Sought After Village Location
- View Show Home Now!
Property description
*** phase II released ***
Open Day – Saturday 17th August
By Appointment Only
New Show Home
View & Reserve Now!
Phase II of Officer’s View is an outstanding collection of just 20 two, three and four bedroom contemporary modern homes located in the village of Guston, forming part of an exquisite development at Connaught Barracks.
A contemporary architectural style characterises Officer’s View, with grey zinc cladding, intricate brickwork combining to create a unique sense of place and immense kerb appeal.
Each home redefines the standard for new homes living with generous space planning allows aspects such as dressing areas. The kitchens are sharp and sleek, fully fitted with Roma kitchen cabinetry with integrated kitchen appliances; extractor, hob, oven, fridge freezer and dishwasher. Underfloor heating is gas fired through with smart heating controls, the bathrooms are kitted out with chrome fittings and include heated mirror cabinets over the basin, heated towel rails to bathrooms, vanity units and fully tiled.
This stunning development has been built by Quayside Homes to a high-quality specification, each home includes a 10-year warranty and parking for two cars as standard. If you’re looking for a family home, your first time buy or a holiday home, this beautiful collection are bound to tick all of the boxes and more.
A brochure including floor plans, a full specification list and property information is available upon request.
House types
Plots 23 - 35 - 4 Bed Terraced Houses 1823 sq.ft From £450,000
Plots 36 - 38 - 3 Bed Detached Houses 1516 sq.ft £475,000
Plot 39 - 3 Bed Semi Detached House 1516 sq.ft £450,000
Plot 40 - 4 Bed Semi Detached House 1659 sq.ft £460,000
Plots 53 & 54 - 2 Bed Semi Detached Houses 1056 sq.ft Prices Unreleased
Disclaimer
The specification maybe subject to some change as necessary and without notice. Any photographs or computer-generated images may not represent the actual fittings and furnishings of the development.
The specification is not intended to form part of any contract or warrant unless specifically incorporated in writing into the contract.
The developer retains the right to adjust and vary specifications.
Identification Checks
Should a purchaser(s) have an offer accepted on a property marketed by Miles & Barr, they will need to undertake an identification check. This is done to meet our obligation under Anti Money Laundering Regulations (aml) and is a legal requirement. We use a specialist third party service to verify your identity. The cost of these checks is £60 inc. VAT per purchase, which is paid in advance, when an offer is agreed and prior to a sales memorandum being issued. This charge is non-refundable under any circumstances.
Location
Guston is a village near Dover in Kent, England. The village lies about a quarter of a mile North of the campus of the Duke of York's Royal Military School, near Martin Mill. The village, in the 1950s, was the site of one public house, one post office, one Saxon church and about one-hundred homes. There is a windmill, which has been converted into a house.
Dover Priory now benefits from the new Javelin High Speed rail service, which has greatly reduced the journey time to London to just 69 minutes. For Cross-Channel services, the Channel Port of Dover, the Eurotunnel Terminal at Cheriton and Ashford International for Eurostar, are all within easy driving distance. There is access onto the A2 some four miles to the south which opens up the journey’s westwards, linking up with the national motorway network.
Parking - Allocated Parking
Property info
For more information about this property, please contact
Miles & Barr - Dover, CT16 on +44 1304 267226 * (local rate)
Disclaimer
Property descriptions and related information displayed on this page, with the exclusion of Running Costs data, are marketing materials provided by Miles & Barr - Dover, and do not constitute property particulars. Please contact Miles & Barr - Dover for full details and further information. The Running Costs data displayed on this page are provided by PrimeLocation to give an indication of potential running costs based on various data sources. PrimeLocation does not warrant or accept any responsibility for the accuracy or completeness of the property descriptions, related information or Running Costs data provided here.





































.png)
