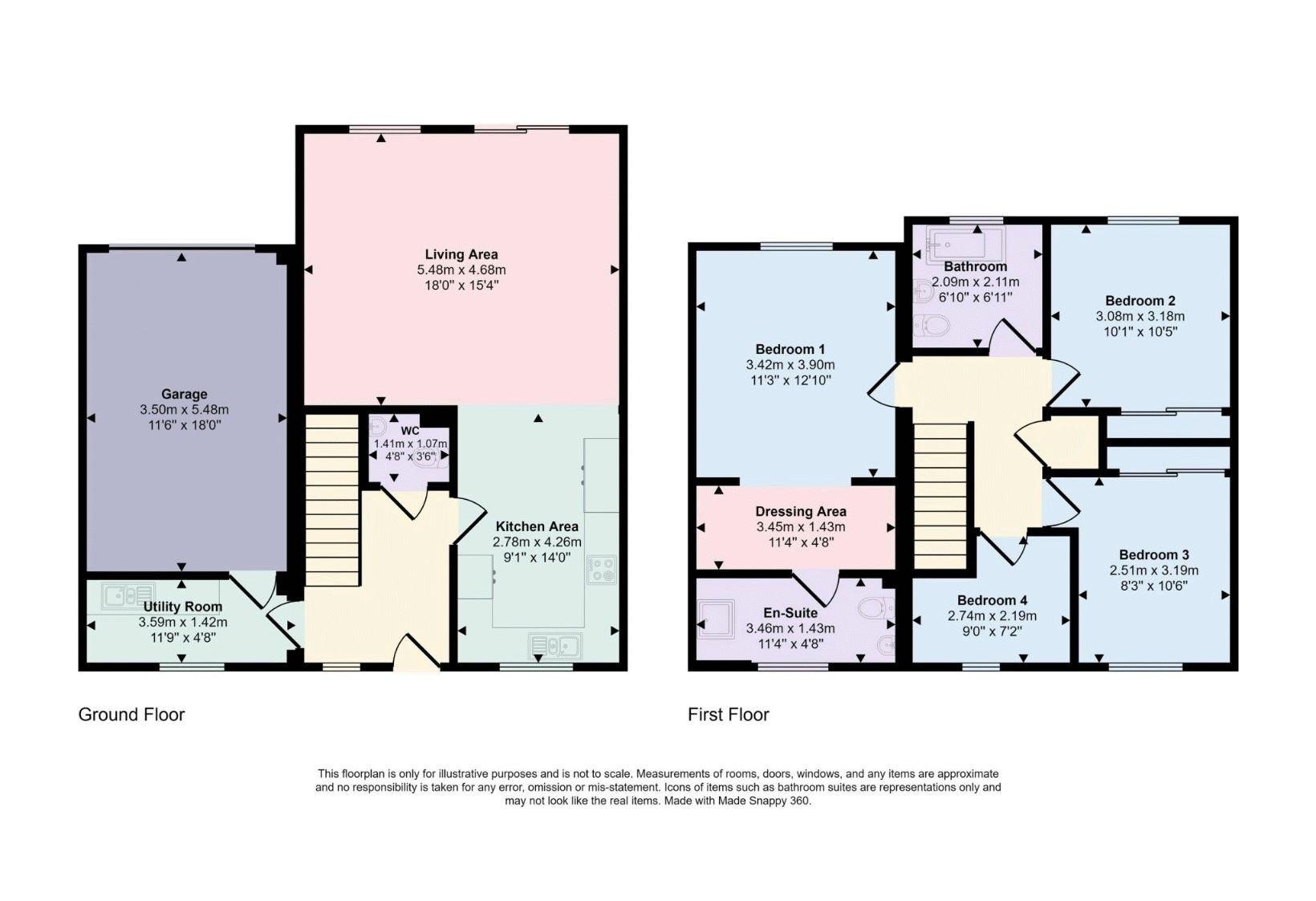Semi-detached house for sale in Monterrey Place, Weymouth DT3
Just added* Calls to this number will be recorded for quality, compliance and training purposes.
Property features
- Stunning Brand New Family Home
- Exclusive Development of Only Nine Properties
- Principal Suite with Dressing Room and En-Suite
- Three Further Bedrooms and family Bedroom
- Under Floor Heating Throughout the Ground Floor
- Kitchen with Integrated Appliances
- Open Plan 18ft x 15ft Living Room
- Cloakroom and Separate Utility Room
- Large Garage and Enclosed Rear Garden
- No Forward Chain
Property description
Stunning four bedroom family home with Dressing Room and En-suite to main bedroom, kitchen with integrated appliances, large Living Room. Utility, garage, no chain
Description
A stunning semi detached family home with well planned accommodation throughout and built to a high specification by local developers Koori Limited.
Koori pride themselves on quality and this property not only benefits from integrated appliances in the kitchen, quality bathroom suites and fittings but underfloor heating throughout the ground floor provided by an efficient air source heat pump. Ideally located for easy access to both Weymouth and Dorchester Town centres, this property really must be viewed internally to be fully appreciated.
Ground floor - Entrance Hall, Cloakroom, Utility Room, Kitchen, Open Plan Living Room.
First floor - Principal Bedroom with Dressing Area and En-Suite, Three Further Bedrooms, Family Bathroom.
Outside - Fully Enclosed Rear Garden, Garage and Driveway
Entrance Hall
Stairs to landing with cupboard under, front aspect window
Cloakroom (4' 8'' x 3' 6'' (1.42m x 1.07m))
Wash hand basin, wc
Kitchen (9' 1'' x 14' 0'' (2.77m x 4.26m))
Range of wall and base cupboards with complimentary work surfaces and inset sink. Integrated appliances including double oven with separate hob and extractor, fridge/freezer, dishwasher.
Open plan to Living Room
Living Room (18' 0'' x 15' 4'' (5.48m x 4.67m))
Large living space with rear aspect window and sliding patio doors that lead into the enclosed rear garden
Utility Room (11' 9'' x 4' 8'' (3.58m x 1.42m))
Wall and base cupboard units with work surface and sink unit, plumbing for washing machine, personal door into garage, front aspect window
First Floor Landing
Hatch to loft space, built in cupboard houses water and heating system that is provided by an air source heat pump
Bedroom 1 (11' 3'' x 12' 10'' (3.43m x 3.91m))
Large double room with recesses for wardrobes, rear aspect window
Dressing Room (11' 4'' x 4' 8'' (3.45m x 1.42m))
Ample space for his and hers wardrobes
En-Suite (11' 4'' x 4' 8'' (3.45m x 1.42m))
Fitted double shower, vanity wash hand basin, wc, heated towel rail, front aspect window
Bedroom 2 (10' 1'' x 10' 5'' (3.07m x 3.17m))
Built in wardrobe, rear aspect window
Bedroom 3 (8' 3'' x 10' 6'' (2.51m x 3.20m))
Built in wardrobe, front aspect window
Bedroom 4 (9' 0'' x 7' 2'' (2.74m x 2.18m))
Front aspect window
Bathroom (6' 10'' x 6' 11'' (2.08m x 2.11m))
Fitted bath with shower attachment, vanity wash hand basin, wc, heated towel rail, rear aspect window
Outside
The fully enclosed rear garden is mainly laid to lawn with a paved patio adjoining the house. An attached garage (11ft x 18ft) runs to the side with driveway providing off road parking
Tenure
Freehold
Service Charge of approximately £65 per month becomes payable after the last unit on the development is completed.
24 month after the last completion the Management Company is handed back to the residents
Directions
From Weymouth Esplanade head north keeping to the left hand side taking you onto Dorchester Road B3159. Continue to the roundabout and take the 2nd exit which continues along the Dorchester Road. After passing Wey Valley school continue and after Monterrey Place is the second turning on the right
Location
The property is located on north side of Weymouth making it ideal for easy road links in to the town centre or Dorchester. Nearby schools include The Wey Valley Academy, St Nicholas & St Lawrence Primary. Shopping facilities at Sainsbury and Morrisons are close by along with Redlands Sports Hub. Weymouth Town Centre offers further shopping facilities, cinema, pavilion theatre, beach and harbourside plus train links direct to London Waterloo. From Upwey station which is a short walk away
EPC
Tbc
Council Tax
Tbc
Important Note
These particulars are believed to be correct but their accuracy is not guaranteed. They do not form part of any contract. Nothing in these particulars shall be deemed to be a statement that the property is in good structural condition or otherwise, nor that any of the services, appliances, equipment or facilities are in good working order or have been tested. Purchasers should satisfy themselves on such matters prior to purchase.
Property info
For more information about this property, please contact
Meyers Estate Agents, DT3 on +44 1305 248170 * (local rate)
Disclaimer
Property descriptions and related information displayed on this page, with the exclusion of Running Costs data, are marketing materials provided by Meyers Estate Agents, and do not constitute property particulars. Please contact Meyers Estate Agents for full details and further information. The Running Costs data displayed on this page are provided by PrimeLocation to give an indication of potential running costs based on various data sources. PrimeLocation does not warrant or accept any responsibility for the accuracy or completeness of the property descriptions, related information or Running Costs data provided here.



















.png)
