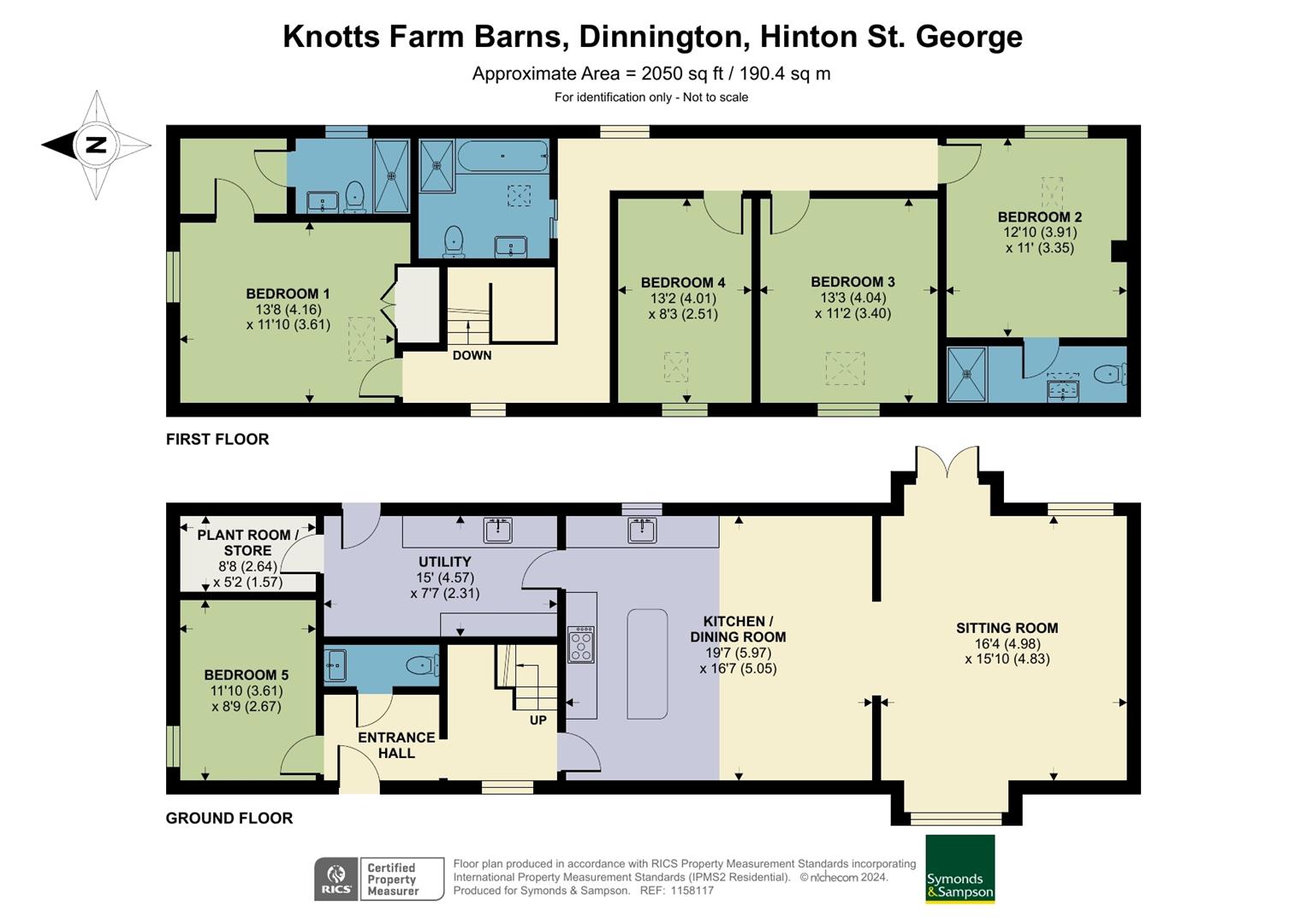Barn conversion for sale in Knotts Farm Barns, Dinnington, Hinton St. George TA17
Just added* Calls to this number will be recorded for quality, compliance and training purposes.
Property features
- Stunning barn conversion in peaceful position
- Beautiful, character-filled accommodation
- Set in 0.25 acre (0.1 hectare) plot bordering countryside
- Additional private courtyard, double carport with ev charger
- Optional ground floor Bedroom 5 / Family Room / Study
- Magnificent fitted kitchen / breakfast room with island
- Air source heat pump, underfloor heating throughout
Property description
The premier and only remaining barn in this outstanding, high-quality development. Situated on a quarter-acre plot featuring gardens that border the countryside, a private courtyard, and a spacious double carport with ev charger, it seamlessly combines modern amenities with historic charm.
The Property
The property features an abc+ Warranty that provides a minimum of 6 years of coverage, combining the charm of a character home with added peace of mind. Throughout, high-quality finishes blend seamlessly with exposed beams and deep window sills. The semi-open plan layout is ideal for families or those who love to entertain, while still offering privacy through a versatile ground floor bedroom or snug, and two en suite bedrooms on the first floor.
The spacious entrance hall includes understairs storage and a downstairs cloakroom. A separate reception room can be used as an optional ground floor bedroom 5 or a snug/cinema room. The stunning kitchen/breakfast room is dual aspect, with views of both the front courtyard and rear garden, allowing natural light throughout the day. Sage green units house a Rangemaster electric range cooker with a cooker hood, integrated dishwasher and fridge/freezer, and a substantial island unit that provides extra worktop space and informal dining, with attractive overhead lighting. Quartz worktops feature a double ceramic butler sink, enhancing the period feel.
The adjoining dining area accommodates even the largest dining suites, with additional space for a comfy chair or two. An opening leads to a separate dual-aspect sitting room with lovely square proportions, a contemporary wood-burning stove, and an original feature arched window overlooking the private front courtyard. French doors open onto the rear patio and garden, offering countryside views.
A generous boot room/utility room adjoins the kitchen, providing extra units, worktop space, and room for both a washing machine and a tumble dryer. The walk-in plant room houses the hot water and heating system equipment, with an air source heat pump located on the adjoining external wall.
First Floor
The expansive first-floor landing, highlighted by a vaulted ceiling and exposed beams, leads to four double bedrooms and a contemporary family bathroom. Two bedrooms feature beautifully designed en suite shower rooms with natural light streaming through conservation roof windows. The master bedroom also includes an adjoining dressing/walk-in wardrobe area, perfect for customizing with fitted bedroom storage. Each bath/shower room is equipped with dual fuel towel radiators and stylish deco-style lighting.
Outside
Set on 0.25 acres, a shared gravel driveway leads through the development to an additional gravel driveway, offering parking and access to the spacious double carport equipped with an ev charging point. A pathway at the back of the carport leads through a pedestrian gate to the gravelled front garden, which includes the new private drainage system. The walled front garden provides a surprisingly sheltered and expansive patio area ideal for afternoons and evenings, and a great spot for your less-hardy plants. The expansive rear garden is bordered by post and rail fencing, native saplings, and newly planted apple trees, adding seasonal interest from spring to autumn.
Services
Mains electricity and water are connected. Private drainage via sewage treatment plant. Air source heat pump providing underfloor heating throughout.
Mobile signal and broadband information is not currently available via . Please contact us if you would like any further information.
Tenure
Freehold
EPC - New Build Awaiting EPC
Material Information
Somerset Council - Band F Please note, although this plot has been referred to as Plot 5, the correct address for Council Tax purposes etc is The Old Barn, 4, Knotts Farm Barns.
The neighbouring farmhouse is Grade II listed and therefore these barns are listed by association and have listed building consent for development.
Maintenance of any communal / shared areas of the development such as the vehicular access will be managed via a residents’ association / management company, with an annual service charge, amount tbc. Please ask us for further information.
The developer is currently obtaining planning permission for a sixth dwelling in the north western corner of the development.
The external photographs have been enhanced to show lawn at the property, however currently it has not been seeded
Property info
For more information about this property, please contact
Symonds & Sampson - Ilminster, TA19 on +44 1460 312997 * (local rate)
Disclaimer
Property descriptions and related information displayed on this page, with the exclusion of Running Costs data, are marketing materials provided by Symonds & Sampson - Ilminster, and do not constitute property particulars. Please contact Symonds & Sampson - Ilminster for full details and further information. The Running Costs data displayed on this page are provided by PrimeLocation to give an indication of potential running costs based on various data sources. PrimeLocation does not warrant or accept any responsibility for the accuracy or completeness of the property descriptions, related information or Running Costs data provided here.

































.png)

