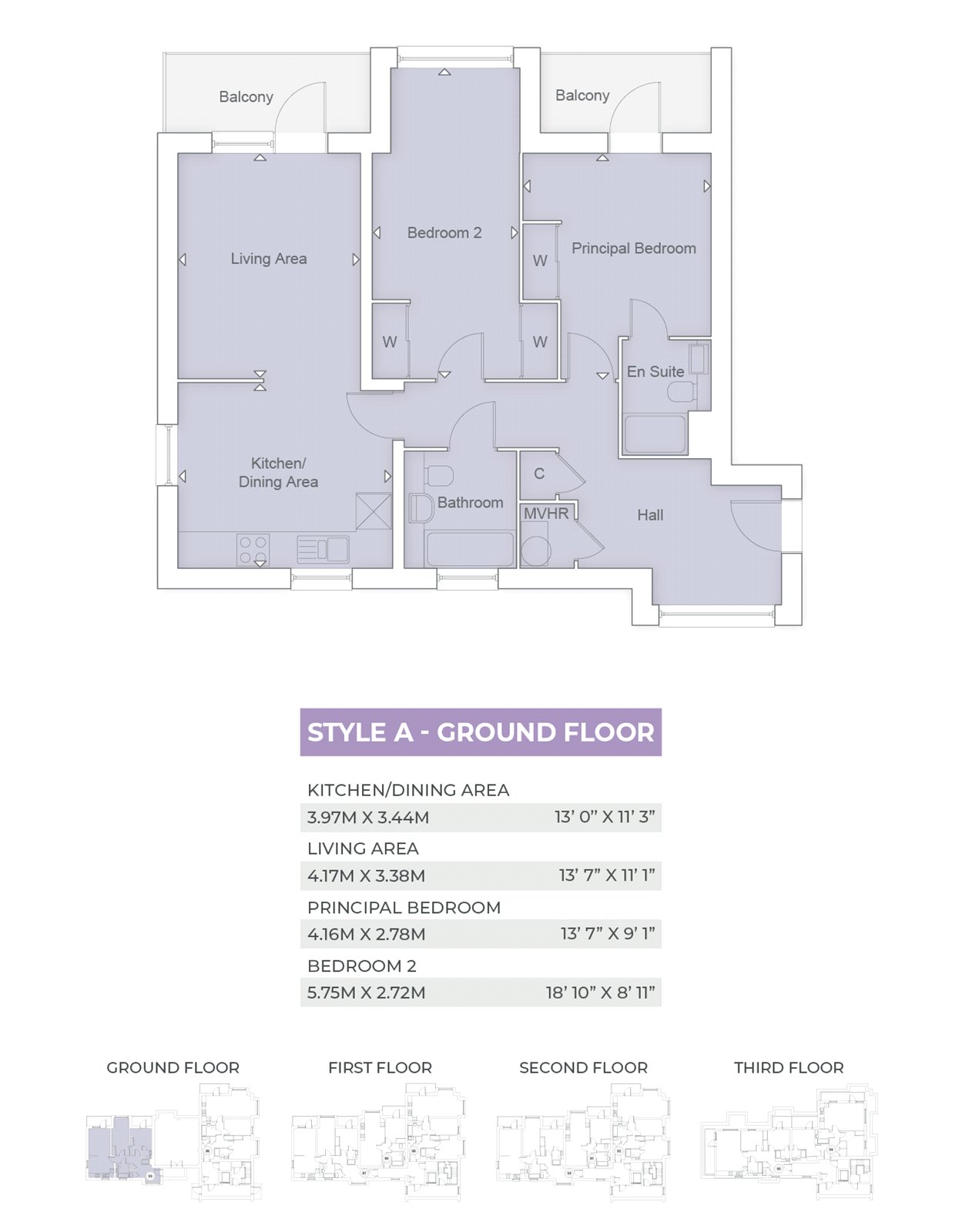Flat for sale in Priory Grove, St Frideswide, Banbury Road, Oxford OX2
Just added* Calls to this number will be recorded for quality, compliance and training purposes.
Utilities and more details
Property features
- New release
- Available in early 2025
- Spacious layout
- Two bedrooms both including fitted wardrobes
- Two balconies, one from bedroom 1 and the other from the living area.
- En-suite to the principal bedroom with separate family bathroom
- Underfloor heating to all apartments
- One parking space with ev charging point
- EPC Rating = B
Property description
The first release of apartments at Priory Grove - A spacious two bedroom apartment featuring two balconies, two bathrooms and an open plan kitchen/dining/living room.
Description
One of the first apartments to be released at Priory Grove, Plot 85 benefits from a wonderful layout offering a spacious hall with a handy storage cupboard. Two double bedrooms, both featuring fitted wardrobes. The principal suite benefits from an en-suite shower room and its own balcony. The kitchen/living/dining room is triple aspect and offers 26 foot long living space and access to a second balcony. A further family bathroom suite completes the accommodation.
The apartment benefits from one parking space with ev charging point, underfloor heating provided by Air Source Heat pump heating system. Cat 6 network points for fast internet connections and video entry system.
Priory Grove has been thoughtfully designed with sustainability and making a positive impact on the environment in mind. All the houses feature integrated pv solar panels and Electric Vehicle charging points. Over 20% of the development is given to open space with two play areas, there is also hedgehog fencing and domes, bird/bat boxes and bug hotels incorporated in the site.
Priory Grove offers an exciting new neighbourhood of high specification energy efficient homes including one and two bedroom apartments and three and four bedroom new homes. Located north of the vibrant city of Oxford in a rural location yet just half a mile from Oxford Parkway station with regular connections into London Marylebone.
Families are well served by amenities close by in Summertown, Kidlington or Oxford City, also on the doorstep are numerous well regarded schools.
Please note, internal images are indicative, they are of similar show homes at other Croudace Homes developments.
Location
St Frideswide lies between eclectic Summertown and the large well serviced village of Kidlington. Offering a wealth of amenities at either location including supermarkets, restaurants, independent shops, leisure centres and cafes.
The expansive Cutteslowe park is just 0.7 miles walk away and offers a great space to walk your dogs, take the children to the playground or splash park, there is also a miniature railway and various sports clubs including tennis, football and cricket. There is also the North Oxford Golf club opposite Priory Grove.
The development is superbly well positioned for Oxford Parkway being just half a mile walk away, with regular direct services into London Marylebone from 1 hour and 12 minutes.
There is also great road connections via the A34 Pear Tree junction 1.8 miles away with access to the M40 to the north or the M4 to the South. The A40 is also a short drive away providing direct access to the M40 and M25.
Square Footage: 893 sq ft
Leasehold with approximately 130 years remaining.
Additional Info
Please note some images are computer generated.
Predicted EPC=B
Service charge for apartments: £1568.65 per annum (Reviewed annually).
Service charge Includes buildings insurance, maintenance of common parts, fire inspections, reserve fund contribution.
Ground rent for apartments - peppercorn
Property info
For more information about this property, please contact
Savills - Summertown New Homes, OX2 on +44 1865 680232 * (local rate)
Disclaimer
Property descriptions and related information displayed on this page, with the exclusion of Running Costs data, are marketing materials provided by Savills - Summertown New Homes, and do not constitute property particulars. Please contact Savills - Summertown New Homes for full details and further information. The Running Costs data displayed on this page are provided by PrimeLocation to give an indication of potential running costs based on various data sources. PrimeLocation does not warrant or accept any responsibility for the accuracy or completeness of the property descriptions, related information or Running Costs data provided here.

















.png)