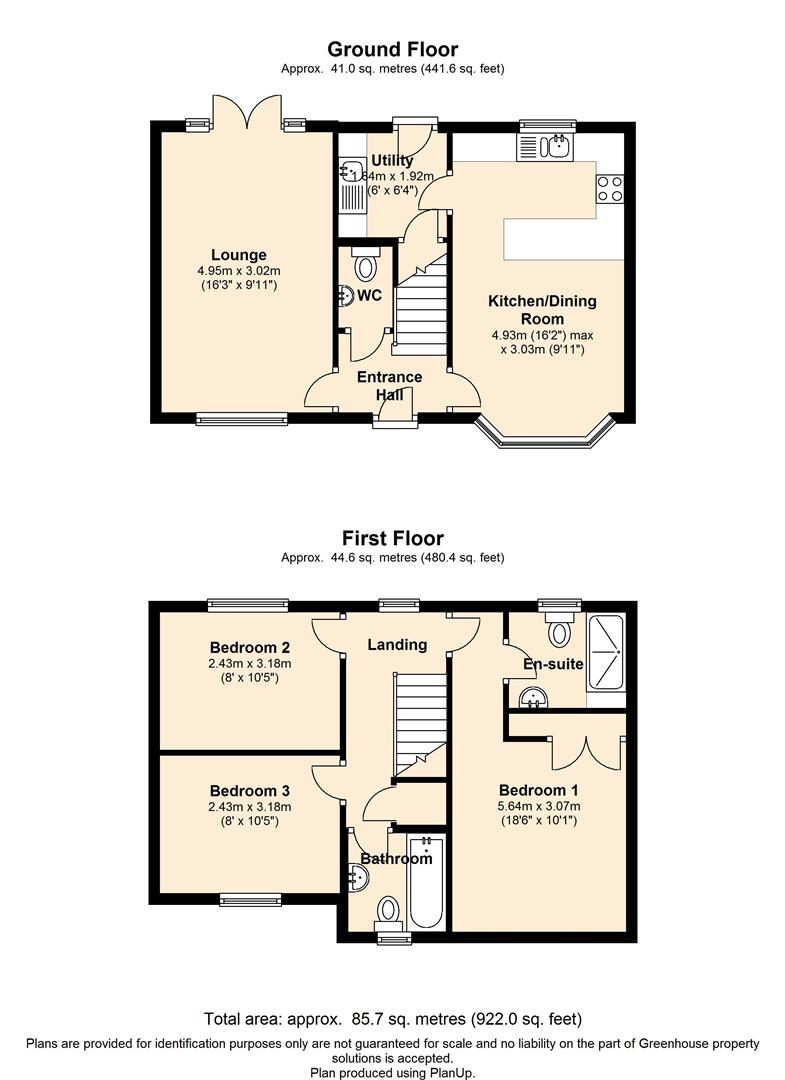End terrace house for sale in Secundus Drive, Colchester CO2
Just added* Calls to this number will be recorded for quality, compliance and training purposes.
Property features
- No onward chain
- Carport
- Detached garage
- En suite
- Large lounge/diner
- Enclosed rear garden
- Private driveway
- Utility room
- Cul de sac location
- Key to view
Property description
Offered for sale with no onward chain, this three bedroom modern family home could suit buyers wishing to pursue a speedy purchase. The family accommodation comprises of three nice size bedrooms, en-suite shower room, large kitchen/diner, separate utility room, garage and enclosed rear garden. Being move in ready, we would not hesitate in recommending interested buyers arrange an immediate viewing. Secundus Drive is situated on a small modern development toward the end of a small Cul-De-Sac. Located to the South of Colchester, The City offers a vibrant mix of eateries, a theatre, mainline London bound train Station and well reputed restaurants.
Glazed Entrance Door To:
Reception Hall:
Stairs ascending to first floor, radiator, doors to:
Cloakroom: (1.52 x 0.98 (4'11" x 3'2"))
With close coupled W.C. Pedestal wash hand basin, radiator, extractor fan.
Lounge: (4.92 x 3.02 (16'1" x 9'10"))
Double glazed window to front, double glazed French doors leading onto rear garden with matching side windows, two radiators.
Kitchen/Dining Room: (5.55 x 3.04 (18'2" x 9'11"))
A dual use kitchen and dining space with bay window looking out to the front, radiator and open plan styling to kitchen area with worksurfaces, cupboards and drawers under and matching eye level units, inset four ring gas hob with electric oven beneath and extractor over, inset one and a half bowl stainless steel sink unit with mixer tap, integrated full height fridge/freezer, dishwasher space, tiled splashbacks, double glazed window to rear, radiator inset downlighters, door to:
Utility Room: (1.84 x 1.92 (6'0" x 6'3"))
With work surfaces and cupboard under, inset single bowl stainless steel sink unit, wall mounted gas fired Worcester boiler, plumbing and spaces for washing machine and dryer, radiator, part tiling to walls, under stair storage cupboard, glazed door leading to rear garden.
Landing:
Double glazed window to rear, radiator, airing cupboard housing cylinder with immersion heater.
Bedroom One: (3.36 x 3.04 (11'0" x 9'11"))
Double glazed window to front, radiator, built in his and hers wardrobes.
En Suite: (2.06 x 1.57 (6'9" x 5'1"))
A white three piece suite with walk in shower, close coupled W.C. Pedestal wash hand basin, tiling to walls, double glazed window to rear, radiator, extractor fan, downlighters.
Bedroom Two: (2.43 x 3.17 (7'11" x 10'4"))
Double glazed window to front, radiator.
Bedroom Three: (2.43 x 3.17 (7'11" x 10'4"))
Double glazed window to rear, radiator.
Family Bathroom: (1.92 x 1.76 (6'3" x 5'9"))
A modern white three piece suite comprising of a panelled bath with mixer tap and shower attachment, close coupled W.C. Pedestal wash hand basin, double glazed window to front, radiator, part tiling to walls, inset downlighters, extractor fan.
Outside Front:
To the immediate front of the property Is a lawned area nicely enclosed by low level hedging with central path leading to the front door.
Rear Garden: (11.58m (38))
The nicely enclosed rear garden measures approximately 38' in length being predominantly laid to lawn with slate borders and mature hedging, patio area, outside tap, wooden fence panel surround and gated access to the side.
Garage, Carport And Parking: (5.48 x 2.72 (17'11" x 8'11"))
The detached brick built garage has an up and over door with pitched roof providing additional storage space. To the immediate front of the garage is additional undercover carport parking for 1-2 vehicles.
Disclaimer:
Every care has been taken with the presentation of these Particulars but complete accuracy cannot be guaranteed. If there is any point, which is of particular importance to you, please obtain professional confirmation. Alternatively, we will be pleased to check the information for you. These Particulars do not constitute a contract or part of a contract.
Agents Note:
The property is currently tenanted with the existing tenancy expiring on the 4th November 2024.
Some of the photographs used in the preparation of these sales particulars were taken prior to to commencement of the current tenancy.
Council Tax Band 'D'
Property info
For more information about this property, please contact
Gallant Richardson Limited, CO1 on +44 1206 988772 * (local rate)
Disclaimer
Property descriptions and related information displayed on this page, with the exclusion of Running Costs data, are marketing materials provided by Gallant Richardson Limited, and do not constitute property particulars. Please contact Gallant Richardson Limited for full details and further information. The Running Costs data displayed on this page are provided by PrimeLocation to give an indication of potential running costs based on various data sources. PrimeLocation does not warrant or accept any responsibility for the accuracy or completeness of the property descriptions, related information or Running Costs data provided here.



























.png)
