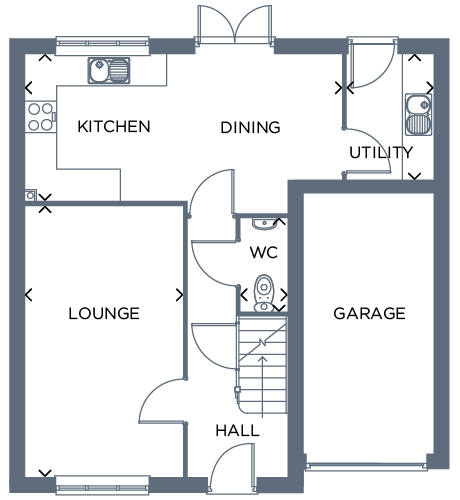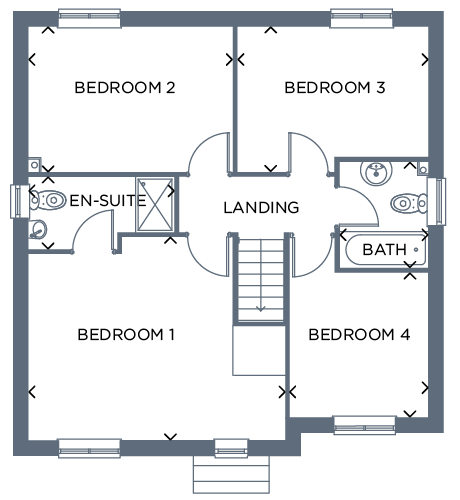Detached house for sale in "Waterford" at Ashworth Road, Hapton, Burnley BB12
Just addedImages may include optional upgrades at additional cost
* Calls to this number will be recorded for quality, compliance and training purposes.
Property features
- £10,000 deposit contribution available2
- Move in now - was £309,995 | now £299,995*
- Extras worth over £8,200* included
- Now includes blinds and light fittings§
- Detached
- Utility room and en-suite to master bedroom
- 10-Year NHBC Warranty
- We're registered with nhqb
- Part exchange available≈
- * ≈ 2 § Terms and conditions apply
Property description
Extras worth over £8,200*, with blinds and light fittings§ also included.
The four bedroom Waterford features an open-plan kitchen-dining area with French doors leading out to the garden, plus a useful utility room. This home benefits from a large living room and four well proportioned bedrooms, with the main bedroom featuring a private en-suite. A convenient integral garage and private drive complete this home perfectly.
*Images, dimensions, and layouts are indicative only and not plot specific. Some images may also show optional upgrades at additional cost. Plot specific elevations and finishes may vary; these should be checked with a member of our sales team. Garages are provided to selected plots and our sales team will be able to confirm whether your chosen plot includes a garage.
Council Tax Band: Tbc
Tenure: Freehold
EPC Potential Energy Efficiency: B
Rooms
Ground Floor
- Kitchen / Dining (19'9" x 9'11" (6.02m x 3.02m))
- Lounge (16’10” x 9’10” (5.13m x 2.99m))
- Utility (7’9” x 5’5” (2.35m x 1.64m))
- WC (5’11” x 2’11” (1.79m x 0.88m))
- Bedroom 1 (16’4” x 12'11” (4.98m x 3.93m))
- En-Suite (9’3” x 4’8” (2.83m x 1.42m))
- Bedroom 2 (13'0” x 9'3” (3.96m x 2.81m))
- Bedroom 3 (12'2" x 9'3" (3.70m x 2.81m))
- Bedroom 4 (9'2” x 8’10” (2.80m x 2.69m))
- Bathroom (6’9” x 5’7” (2.07m x 1.71m))
About Canal Walk
We're giving you even more with an extra1 £2,500 price reduction on top of existing savings, already worth up to £34,749. Available on selected plots only.
Canal Walk is a stunning semi-rural development in the picturesque village of Hapton, Burnley, alongside the Leeds Liverpool Canal. The development is surrounded by countryside and is perfect for buyers looking for a tranquil setting for their new home. Hapton train station is just a two-minute walk away with hourly trains to Burnley taking only six minutes.
Tenure All homes on this development are Freehold
Opening Hours
Now selling from our Holbeck Park development (Holbeck Avenue, Burnley, BB10 1D) 7 days a week, 10am until 5pm.
Property info
For more information about this property, please contact
Gleeson - Canal Walk, BB12 on +44 1282 522920 * (local rate)
Disclaimer
Property descriptions and related information displayed on this page, with the exclusion of Running Costs data, are marketing materials provided by Gleeson - Canal Walk, and do not constitute property particulars. Please contact Gleeson - Canal Walk for full details and further information. The Running Costs data displayed on this page are provided by PrimeLocation to give an indication of potential running costs based on various data sources. PrimeLocation does not warrant or accept any responsibility for the accuracy or completeness of the property descriptions, related information or Running Costs data provided here.























.png)