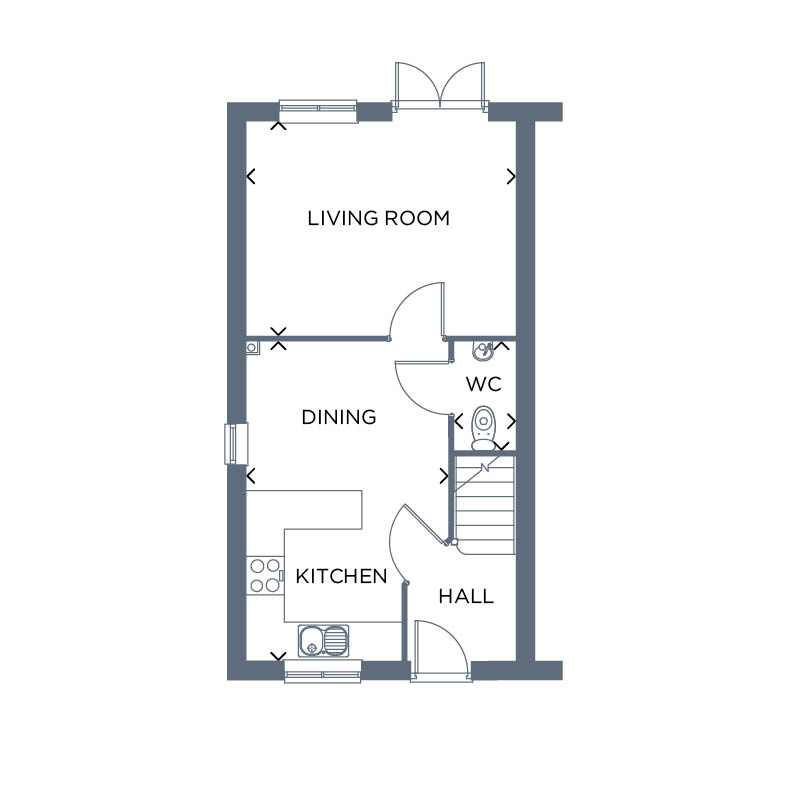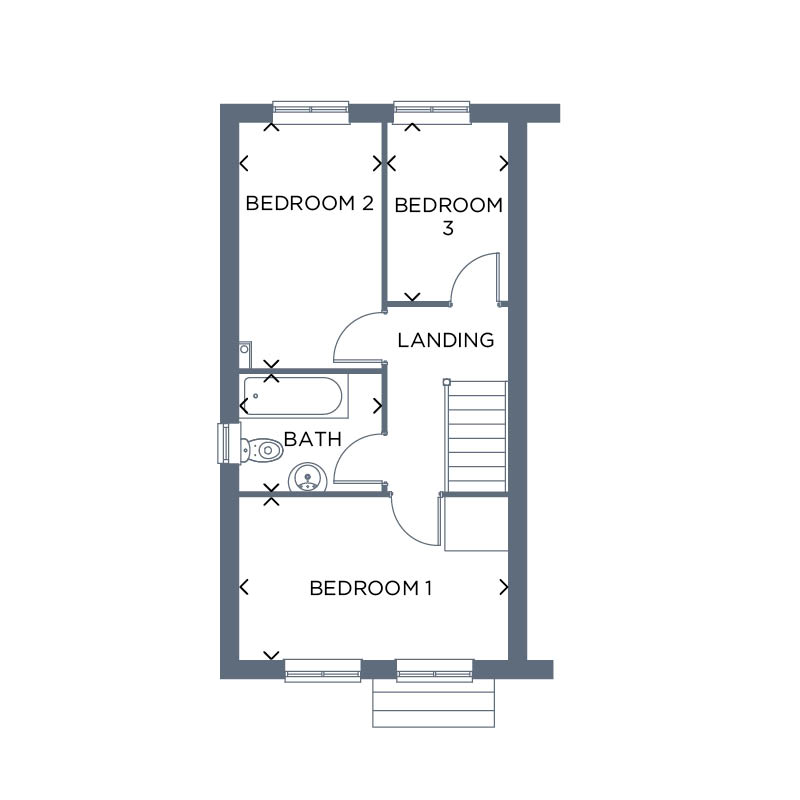Semi-detached house for sale in "Tyrone" at Abel Street, Burnley BB10
Just addedImages may include optional upgrades at additional cost
* Calls to this number will be recorded for quality, compliance and training purposes.
Property features
- Semi-detached
- Free flooring for first-time buyers¬
- Front and rear gardens
- 10-Year NHBC Warranty and Insurance
- 2-Year Gleeson Warranty
- Extensive options range plus 100s of kitchen combinations to choose from*
- L-shaped worktop, perfect for cooking or entertaining
- *Options available may vary dependent on build stage
- We're registered with nhqb
- ¬ Terms and conditions apply
Property description
Images, dimensions, and layouts are indicative only and not plot specific. Some images may also show optional upgrades at additional cost. Plot specific elevations and finishes may vary; these should be checked with a member of our sales team. Garages are provided to selected plots and our sales team will be able to confirm whether your chosen plot includes a garage.
Council Tax Band: Tbc
Tenure: Freehold
EPC Potential Energy Efficiency: Tbc
Rooms
Ground Floor
- Kitchen / Dining (16’3” x 10’3” (4.95m x 3.12m))
- Living Room (13’7” x 10’10” (4.15m x 3.31m))
- WC (5’7” x 3’1” (1.70m x 0.94m))
- Bedroom 1 (13'7" x 8'3" (4.15m x 2.52m))
- Bedroom 2 (12’6” x 7’3” (3.81m x 2.20m))
- Bedroom 3 (9'1" x 6'1" (2.76m x 1.86m))
- Bathroom (7’3” x 6’0” (2.20m x 1.84m))
About The Heath At Holbeck Park
You're invited to our Open house event, 29th July, 10am until 2pm.
Choose from one of four offers to help get you moving when you reserve selected homes at The Heath at Holbeck Park.
Ideally positioned surrounded by handy transport links to the M65 and Burnley central station, with an array of shopping and leisure facilities nearby, The Heath at Holbeck Park is a stunning new Gleeson development less than a mile away from Burnley town centre. An exclusive development of just 27 beautiful new 2,3 and 4 bedroom homes perfect for first-time buyers and families alike.
Tenure Leasehold - Ask our Sales Executive for further details.
Opening Hours
Our sales centre and show homes are open seven days a week from 10am to 5pm.
Property info
For more information about this property, please contact
Gleeson Homes The Heath at Holbeck Park, BB10 on +44 1282 875308 * (local rate)
Disclaimer
Property descriptions and related information displayed on this page, with the exclusion of Running Costs data, are marketing materials provided by Gleeson Homes The Heath at Holbeck Park, and do not constitute property particulars. Please contact Gleeson Homes The Heath at Holbeck Park for full details and further information. The Running Costs data displayed on this page are provided by PrimeLocation to give an indication of potential running costs based on various data sources. PrimeLocation does not warrant or accept any responsibility for the accuracy or completeness of the property descriptions, related information or Running Costs data provided here.




















