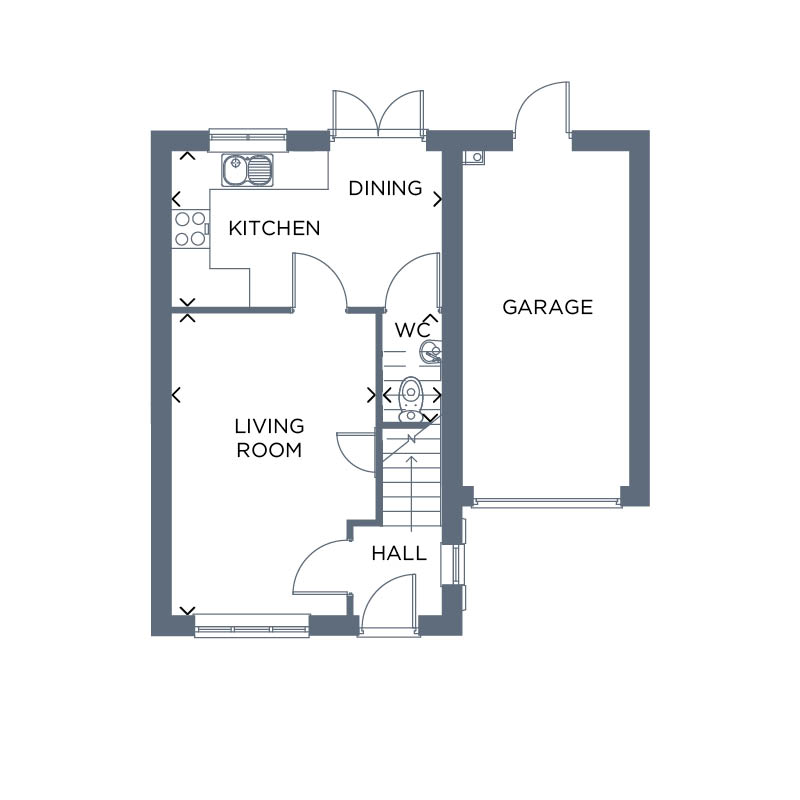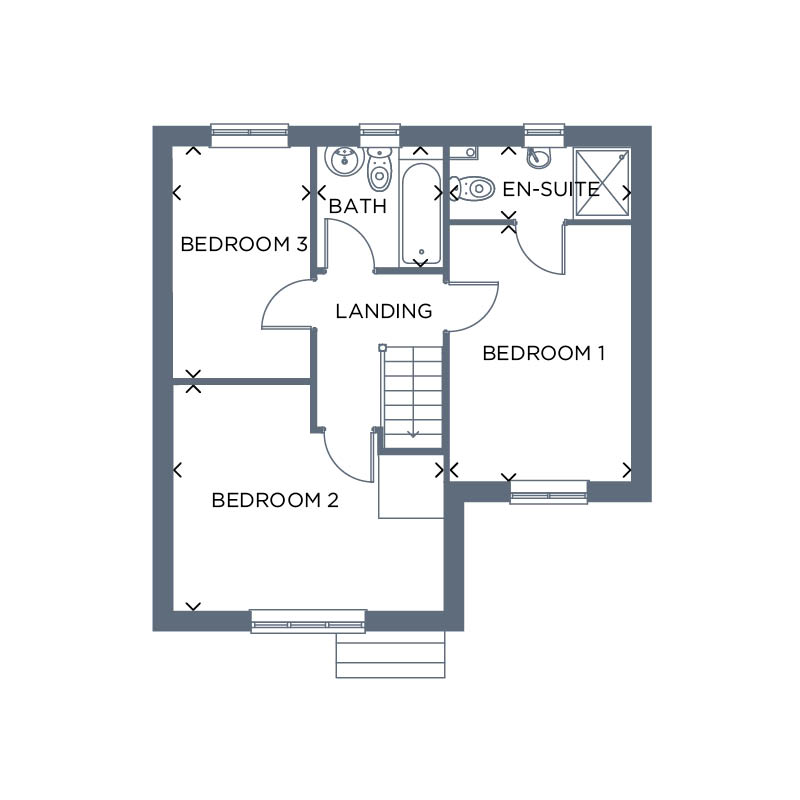Detached house for sale in "Kildare" at Main Street, Mareham-Le-Fen, Boston PE22
Just addedImages may include optional upgrades at additional cost
* Calls to this number will be recorded for quality, compliance and training purposes.
Property features
- Detached
- Integral Garage
- En-suite to master bedroom
- Downstairs WC
- Front and rear gardens
- Wide range of options and 100+ kitchen combinations available, dependent on build stage
- 10-Year NHBC Warranty and Insurance
- 2-Year Gleeson Warranty
- Registered with nhqb
Property description
The Kildare is a beautiful three bedroom home that features a spacious living room leading into a contemporary kitchen-diner, with French doors leading out to the garden. Upstairs you'll find a master bedroom complete with a luxurious en-suite bathroom and two further great-sized bedrooms, plus a family bathroom. An integral garage and private drive complete this home perfectly.
Images, dimensions, and layouts are indicative only and not plot specific. Some images may also show optional upgrades at additional cost. Plot specific elevations and finishes may vary; these should be checked with a member of our sales team. Garages are provided to selected plots and our sales team will be able to confirm whether your chosen plot includes a garage.
Council Tax Band: B
Tenure: Freehold
EPC Potential Energy Efficiency: C
Rooms
Ground Floor
- Kitchen / Dining (13'7" x 7'11" (4.15m x 2.40m))
- Living Room (15'4" x 10'1" (4.66m x 3.07m))
- WC (5'7" x 3'3" (1.69m x 0.99m))
- Bedroom 1 (13'1" x 9'2" (3.99m x 2.80m))
- En-Suite (3'7" x 9'2" (1.09m x 2.80m))
- Bedroom 2 (13'7" x 11'5" (4.15m x 3.49m))
- Bedroom 3 (11'9" x 6'11" (3.58m x 2.11m))
- Bathroom (6'1" x 6'5" (1.86m x 1.96m))
About Birkwood
Choose from one of four offers to help get you moving when you reserve selected homes at Birkwood!
Limited opportunities to purchase with Shared Ownership at Birkwood, with free flooring included on Heylo Home Reach Flex plots*
Located in the picturesque Lincolnshire village of Mareham le Fen near Woodhall Spa, Birkwood is a stunning new development of 2,3 and 4 bedroom homes. Within a stone’s throw of the village’s amenities, Birkwood is ideally located on the A155, which links Mareham le Fen to the A16, providing easy access to the county’s larger towns, such as Lincoln, Boston and Louth. The towns of Coningsby and Horncastle are both within a 15 minute drive, offering a selection of pubs, restaurants, and shops
No Stamp Duty to pay on all homes up to the value of £250,000Ω
Opening Hours
Our Sales Centre and Show Homes are open 10am until 5pm Thursday to Monday. Please note - Our Sales Office and Show Homes are closed on Monday 22nd July due to sales training and will re-open at 10am on Thursday 25th July.
Property info
For more information about this property, please contact
Gleeson Homes - Birkwood, PE22 on +44 1507 704034 * (local rate)
Disclaimer
Property descriptions and related information displayed on this page, with the exclusion of Running Costs data, are marketing materials provided by Gleeson Homes - Birkwood, and do not constitute property particulars. Please contact Gleeson Homes - Birkwood for full details and further information. The Running Costs data displayed on this page are provided by PrimeLocation to give an indication of potential running costs based on various data sources. PrimeLocation does not warrant or accept any responsibility for the accuracy or completeness of the property descriptions, related information or Running Costs data provided here.



















