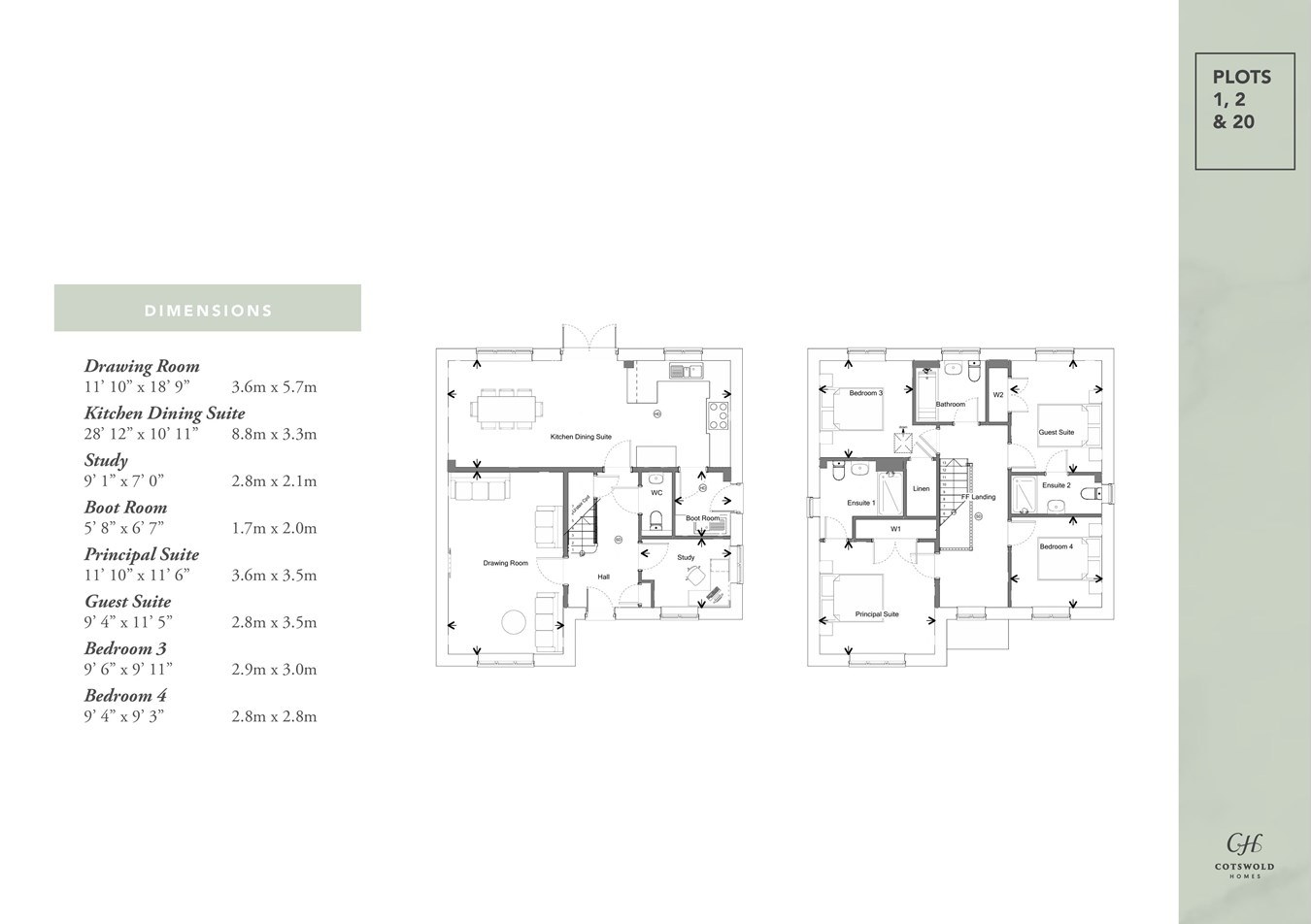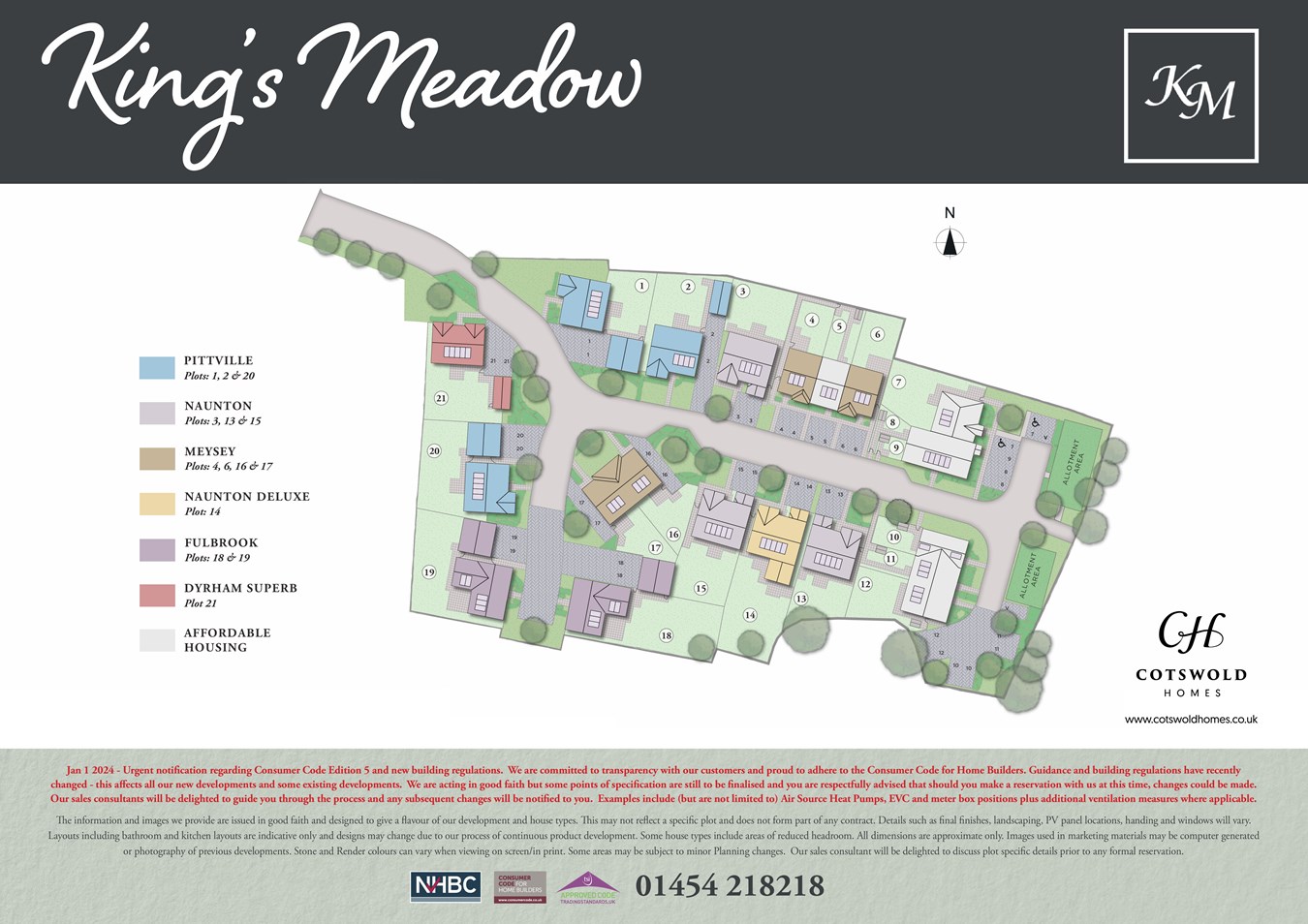Detached house for sale in King's Meadow, Falfield GL12
Just added* Calls to this number will be recorded for quality, compliance and training purposes.
Property features
- Superior four-bedroom detached home
- Principal bedroom with fitted wardrobes and en-suite
- Guest bedroom with fitted wardrobes and en-suite
- Elegant drawing room
- Separate study/playroom/work-from-home space
- Magnificent full-width kitchen/dining room, integrated appliances
- Boot room with laundry facilities, cloakroom
- Double garage, off-street parking, lawned garden and patio
- Air-source heat pump, underfloor heating (ground floor)
- Eco-conscious pv panels, ev charging-point, 10-year NHBC buildmark warranty
Property description
'the pittville' (Home No.20). This stunning 4 bedroom detached home boasts elegance and versatility, with en-suite facilities to both Principal and Guest Bedrooms. The central hallway features a welcome with a ‘wow’, the elegant Drawing Room to one side and, on the other, a separate Study/Playroom to the front – ideal space for younger children or those working from home. Great care has been taken to ensure maximum light, space and flow in this excellent Cotswold Homes’ design, combined with the reassurance of a 10-year NHBC buildmark warranty. The focal point of this home is the spacious full-width Kitchen/Dining/Family Room, with French doors to the patio - a perfect space for entertaining friends and family. The adjacent Boot Room has laundry facilities. Moving upstairs, the Principal Bedroom has an En-Suite Shower Room and Fitted Wardrobes, as does the Guest Bedroom. Two further generously proportioned Bedrooms share the Family Bathroom. The gardens have paved patios, an outside tap, are fully enclosed and turfed. Garages have power and light. ‘eco’ credentials include an air-source heat pump, underfloor heating (ground floor), pv panels on the roof for generating electricity and an ev charging-point, each contributing towards future-proofing your lovely new home!
Choosing cotswold homes. Quality, Service & Value For Money are their watchwords. See the ‘Cotswold Homes’ Difference’, with top-quality products included ‘as standard’ in your new home! ‘smeg’ appliances - including oven, hob, feature hood, dishwasher, laundry facilities and fridge/freezer. ‘symphony’ kitchens, ‘roca’ sanitaryware, ‘hansgrohe’ brassware and ‘porcelanosa’ tiling. They have included contemporary flooring and carpets, a shower over the bath and chrome towel rails. A superb, all-inclusive specification to ensure you are delighted with your new home from the moment you step over the threshold. Cotswold Homes are a family-run business with several ‘NHBC Pride in the Job Award’ winning site managers and an experienced sales team dedicated to helping you through the entire process, from initial contact to giving you the keys on moving-in day.
*Terms and conditions apply. N.B. Any stamp duty offers are for single rate stamp duty only. Information and specifications are correct at time of issue and subject to availability. Floorplans, including bathroom and kitchen layouts are indicative and designs may change due to continuous product development. All dimensions are approximate. Images/videos used in marketing materials may be computer-generated or from previous or alternate developments. These are issued in good faith and designed to give a ‘flavour’ of developments/house-types. This advertisement may not reflect a specific home and does not form part of any contract. Cotswold Homes’ sales consultants will be delighted to discuss plot-specific details prior to formal reservation.
Property info
For more information about this property, please contact
Milburys Thornbury, BS35 on +44 1454 437860 * (local rate)
Disclaimer
Property descriptions and related information displayed on this page, with the exclusion of Running Costs data, are marketing materials provided by Milburys Thornbury, and do not constitute property particulars. Please contact Milburys Thornbury for full details and further information. The Running Costs data displayed on this page are provided by PrimeLocation to give an indication of potential running costs based on various data sources. PrimeLocation does not warrant or accept any responsibility for the accuracy or completeness of the property descriptions, related information or Running Costs data provided here.






























.png)