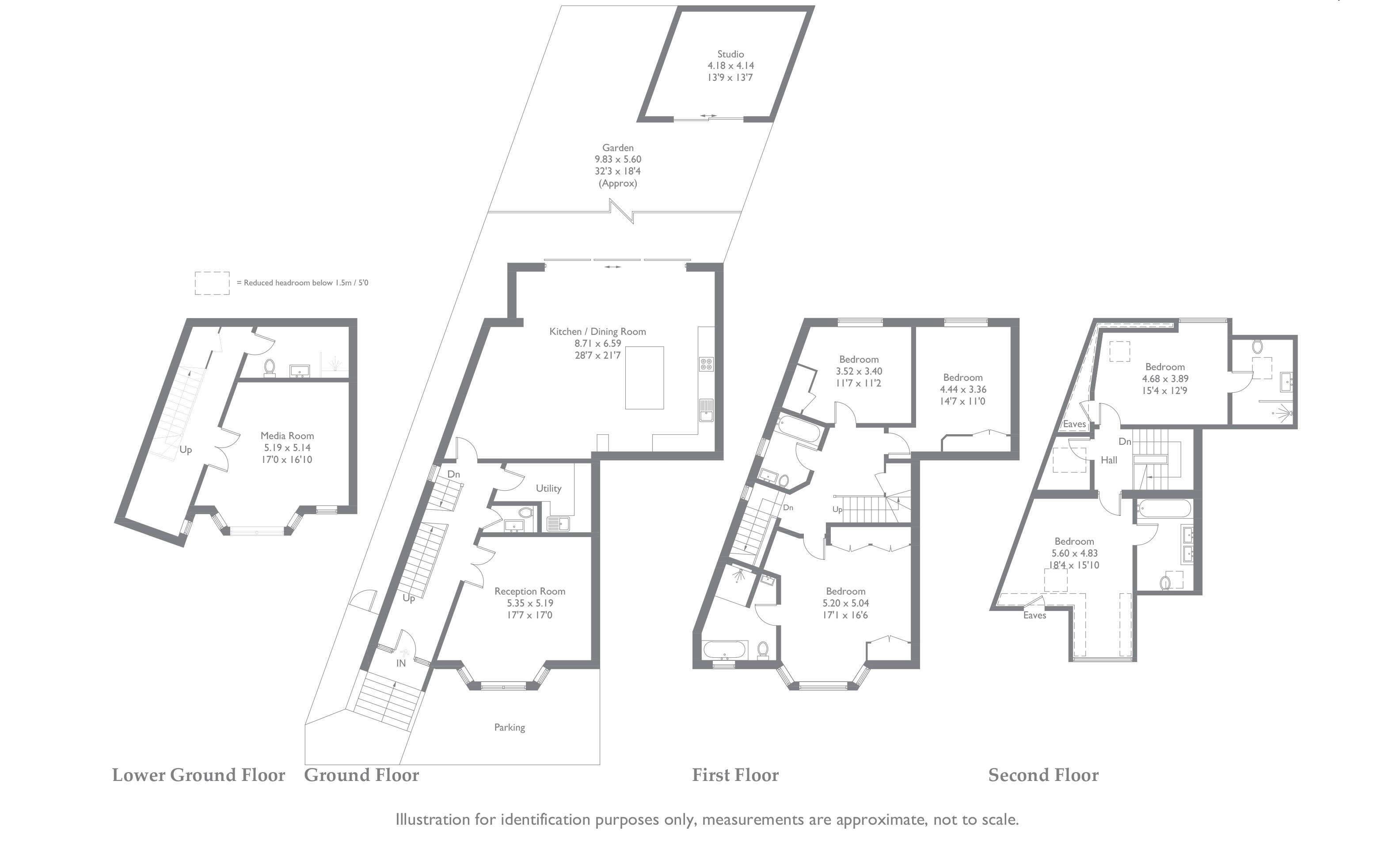Semi-detached house for sale in Seymour Road, Wimbledon SW19
Just added* Calls to this number will be recorded for quality, compliance and training purposes.
Utilities and more details
Property features
- Reception room
- Reception/Media room
- Kitchen/dining/family room
- Cloakroom and utility room
- Main bedroom with en-suite bathroom
- 4 further bedrooms
- 4 further bath/shower rooms (2 e/s)
- Garden with studio room
- Off-street parking
Property description
This handsome Georgian style double fronted detached house was designed and built for the present owner to his own high bespoke specifications and is situated in this quiet residential road on high ground approximately a mile from Wimbledon Village and within just a few hundred meters of Wimbledon Common. In addition to the Village and the Common the house is well placed for bus routes to Wimbledon Town and Putney from which there are fast and frequent train services to Central London. It is also just half a mile from the All England Tennis Club and the area abounds in a first class selection of recreational and educational facilities including three golf courses, tennis and squash clubs and excellent schools for children of all ages.
Thoughtfully planned, well-proportioned and very light accommodation is arranged over three floors connected by wide, easy rising staircases. On the ground floor the reception hall, with attractive limestone flooring, leads to a formal drawing room and a versatile dining room which could be used as a separate morning room/large study. Both these rooms have solid oak herringbone woodblock floors and bespoke fireplaces with wood burning stoves. To the rear, there is a superb kitchen/breakfast/family room with bi-fold doors and windows overlooking the garden, limestone paved floor throughout and a fireplace with a wood burning stove. The kitchen area is comprehensively fitted with labour saving units having marble work surfaces and equipped with top specification appliances by smeg including a six ring gas range cooker with twin ovens and additional electric hob, fridge and freezer, microwave, steam oven, coffee machine and twin wine coolers as well as two built in dishwashers. There is a useful utility room with space and plumbing for a washing machine and drier, and which has practical side access to the garden and the driveway.
Upstairs over two floors there are six double bedrooms which include a fine master suite on the first floor with a generous well fitted dressing area and a luxury Italian marble tiled shower room with twin overhead showers, and twin basins. There are three further smartly appointed bath/shower rooms one of which is also en suite. The two upper floors are carpeted. Other features of the house include underfloor heating throughout, a Sonos speaker system throughout, an air filtration system and air source heat pumps for heating and hot water.
To the rear is an attractively landscaped garden, which enjoys a bright westerly aspect with an extensive paved terrace, walled flower beds and a wide lawn. To the front there is driveway parking for three vehicles.<br/><br/>An impressive, recently built and beautifully presented detached residence, located within a few hundred metres of Wimbledon Common and within easy reach of the Village and local schools
Property info
For more information about this property, please contact
Robert Holmes, SW19 on +44 20 3478 3572 * (local rate)
Disclaimer
Property descriptions and related information displayed on this page, with the exclusion of Running Costs data, are marketing materials provided by Robert Holmes, and do not constitute property particulars. Please contact Robert Holmes for full details and further information. The Running Costs data displayed on this page are provided by PrimeLocation to give an indication of potential running costs based on various data sources. PrimeLocation does not warrant or accept any responsibility for the accuracy or completeness of the property descriptions, related information or Running Costs data provided here.





























.jpeg)
