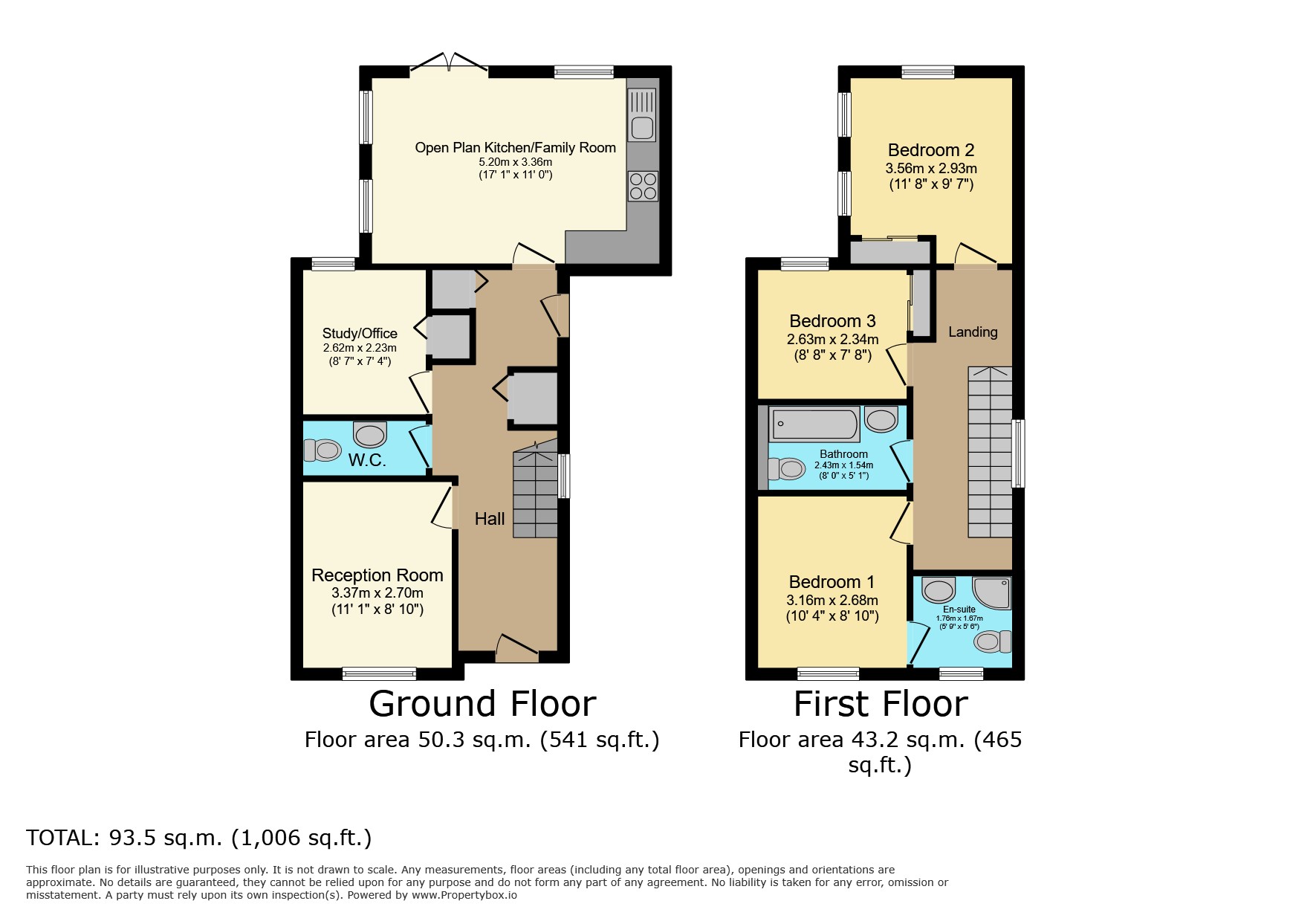Detached house for sale in Prospect Street, Caversham, Reading RG4
Just added* Calls to this number will be recorded for quality, compliance and training purposes.
Property features
- Central Caversham location
- Off-street parking for 2 vehicles
- New build property - 10 year warranty
- Energy efficient home
- 3 Bedrooms / 2.5 Bathrooms
- Private rear garden
Property description
Overview
**First viewings Sunday 4th August - by appointment only ** Book online
Location, Location, Location! This newly constructed property boasts the highest standards of construction, ensuring energy efficiency and a future-proof home with an air source heat pump and under floor heating. The property also comes with a 10-year warranty for your peace of mind.
Situated just meters from Prospect Street, with its array of shops and restaurants, this home benefits from a two-car driveway – extremely unusual in the centre of Caversham!
As you enter the home, you are greeted by a bright and inviting entrance hall leading to a light and airy reception room. The ground floor also features a well-sized toilet with floor-to-ceiling ceramic tiles and a versatile second reception room at the rear. This room, complete with built-in storage, can serve as a study, office, or playroom.
The heart of this home is the open-plan kitchen and dining area at the rear. This modern kitchen is equipped with integrated appliances, quartz & marble finished countertops. The double-glazed windows, large patio doors, and a skylight, allows for natural light to flood this space.
Upstairs, you'll find three well-appointed bedrooms. The front-facing double bedroom features a large built-in wardrobe and an en-suite bathroom. The family bathroom, finished with floor-to-ceiling ceramic tiles, includes a full-size bath and shower. The rear of the property includes a smaller bedroom, perfect for a child or guest room, and an impressive third bedroom with a vaulted ceiling making the room feel light and airy.
The private rear garden is accessible via the rear patio doors, offering a seamless indoor-outdoor living experience. There are also 2 side access, providing convenient entry for bikes and garden equipment.
Designed with both downsizers and upsizers in mind, this property must be viewed to appreciate its exceptional finish and thoughtful layout.
Council tax band: Not Required
Lounge (3.37m x 2.70m)
Good sized lounge with large double glazed window, TV and data point for TV & broadband & 4 double plug sockets with usb. Under floor heating.
Entrance Hall
Entrance Hall with under floor heating
Study (2.63m x 2.23m)
Study/Office/Playroom with large double glazed window and built in storage and under floor heating. 2 double plug sockets with usb.
Kitchen / Diner (5.20m x 3.36m)
Large family kitchen and dining area. Modern kitchen with AEG oven, Zanussi integrated dishwasher and fridge freezer, Bosh cooker hood and Hisense integrated microwave. Double glazed windows, patio door and sky light to allow natural light into the room. TV and data point, 6 double plug sockets with usb. Underfloor heating.
Downstairs W/C (2.23m x 1.00m)
Good sized downstairs toilet with floor to celling porcelain tiles, under floor heating. Grohe & Roca sanitary ware.
Bedroom 1 (3.16m x 2.68m)
Front aspect double bedroom with built in wardrobes. Double glazing, radiator and carpets. 3 double plug sockets, 2 with usb by the bedside.
Bedroom 1 En-Suite (1.76m x 1.67m)
En-Suite bathroom with corner shower. Grohe & Roca sanitary ware. Floor to ceiling ceramic tiles. Heated tower rail
Bedroom 2 (3.56m x 2.93m)
Rear aspect double bedroom with built in wardrobes and vaulted celling & feature light. Double glazing and radiator & carpets.
Bedroom 3 (2.63m x 2.34m)
Rear aspect single / children's room with built in wardrobe. Double glazing, radiator and carpets.
Family Bathroom (2.43m x 1.54m)
Family bathroom with full length bath and shower. Grohe & Roca sanitary ware. Wall to ceiling ceramic tiles. Illuminating mirror.
Outdoor Space
Rear garden and patio area with side access from the front and side of the property.
Driveway parking for 2 vehicles
Bin store area at the front of the property.
Property info
For more information about this property, please contact
Keller Williams, SL6 on +44 1628 246215 * (local rate)
Disclaimer
Property descriptions and related information displayed on this page, with the exclusion of Running Costs data, are marketing materials provided by Keller Williams, and do not constitute property particulars. Please contact Keller Williams for full details and further information. The Running Costs data displayed on this page are provided by PrimeLocation to give an indication of potential running costs based on various data sources. PrimeLocation does not warrant or accept any responsibility for the accuracy or completeness of the property descriptions, related information or Running Costs data provided here.




























.png)