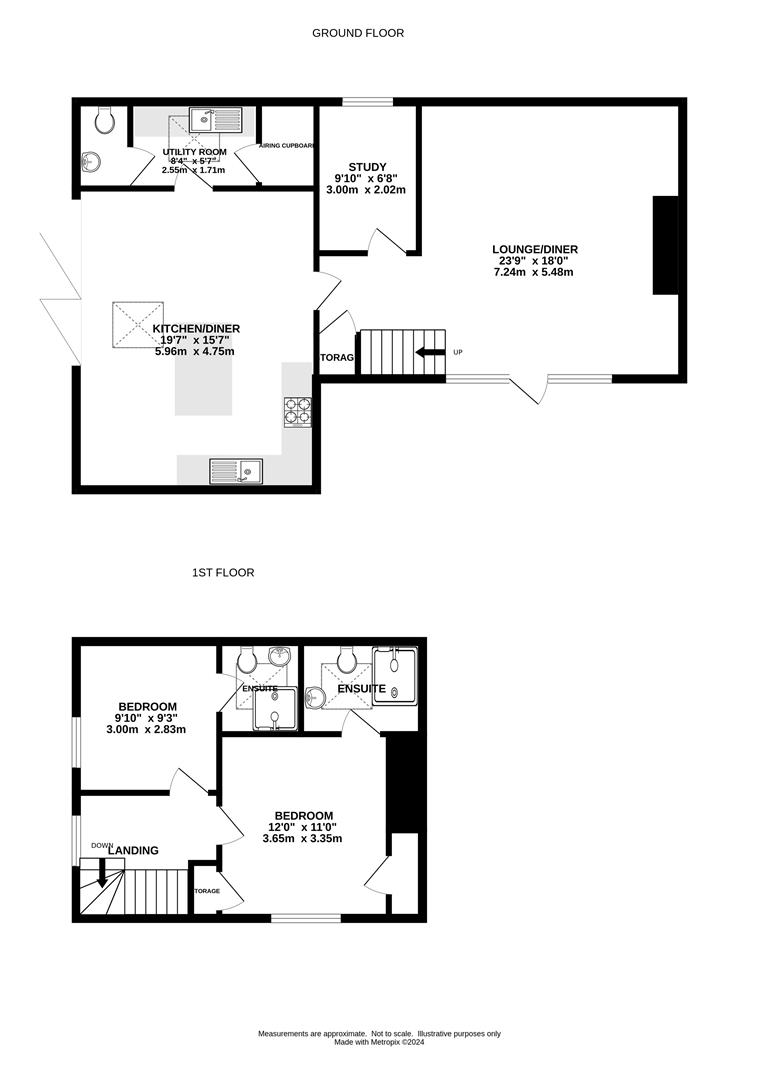Barn conversion for sale in Mayshill Farm, Mayshill, Frampton Cotterell BS36
Just added* Calls to this number will be recorded for quality, compliance and training purposes.
Property features
- Brand New Barn Conversion
- 2 Bedrooms
- 7m Living Room
- 6m Kitchen/Breakfast Room
- Utility & CloakRoom
- Open Fire
- 2 Ensuite Shower Rooms
- Large Corner Plot
- Block Paved Parking
- Views Over Open Fields
Property description
Originally part of the The hunting lodge formerly of the Smyth family Ashton Court estate. Welcome to 'The Forge' Mayshill in the picturesque village of Frampton Cotterell! This stunning barn conversion offers a perfect blend of modern living within a charming rural setting.
As you step inside, you'll be greeted by not one, but two spacious reception rooms, providing ample space for entertaining guests or simply relaxing with your loved ones. The property boasts two cosy bedrooms, ideal for a small family or those looking for a peaceful retreat.
With two well-appointed bathrooms, you'll never have to worry about queuing for the shower in the morning rush. The new build property exudes a fresh and contemporary feel, offering all the comforts of modern living in a characterful barn conversion.
Situated on a large plot, the property offers plenty of outdoor space for gardening enthusiasts or those who simply enjoy the great outdoors. Imagine waking up to the tranquil views over open fields, a perfect way to start your day with a sense of peace and serenity.
Don't miss out on the opportunity to make this barn conversion your new home. Contact us today to arrange a viewing and experience the beauty of Mayshill Farm for yourself.
Living Room (7.24m x 5.48m (23'9" x 17'11"))
Study (3.00m x 2.02m (9'10" x 6'7"))
Kitchen/Breakfast Room (5.96m x 4.75m (19'6" x 15'7"))
Utility Room (2.55m x 1.71m (8'4" x 5'7"))
Plant Room
Cloakroom
Landing
Master Bedroom (3.65m x 3.35m (11'11" x 10'11"))
Ensuite Shower Room
Bedroom 2 (3.00m x 2.83m (9'10" x 9'3"))
Ensuite Shower Room
Blocked Paved Parking
Large Corner Plot Garden
Views over open fields
Property info
For more information about this property, please contact
AJ Homes, BS36 on +44 1454 437851 * (local rate)
Disclaimer
Property descriptions and related information displayed on this page, with the exclusion of Running Costs data, are marketing materials provided by AJ Homes, and do not constitute property particulars. Please contact AJ Homes for full details and further information. The Running Costs data displayed on this page are provided by PrimeLocation to give an indication of potential running costs based on various data sources. PrimeLocation does not warrant or accept any responsibility for the accuracy or completeness of the property descriptions, related information or Running Costs data provided here.







































.png)
