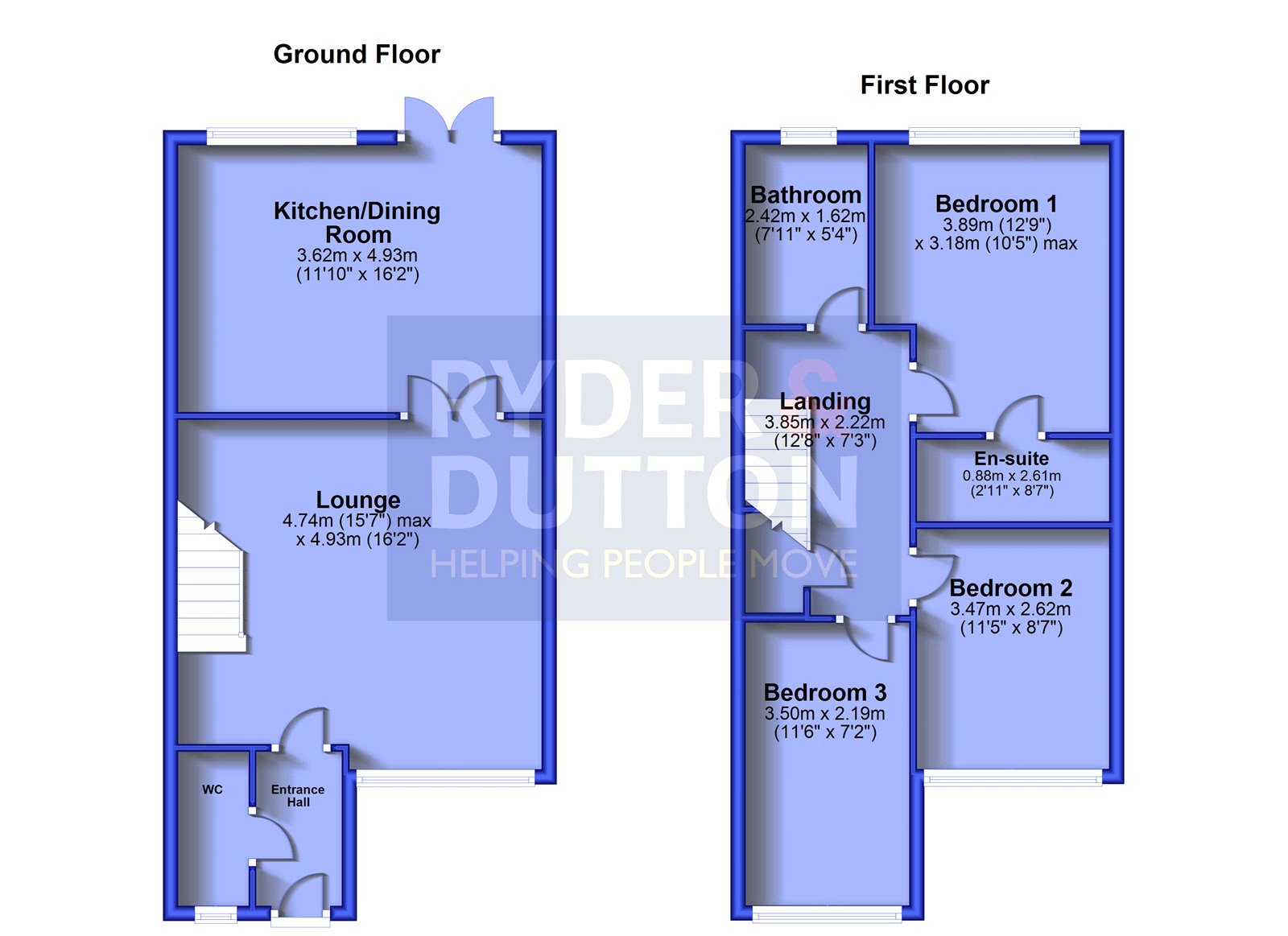Town house for sale in Plot 4, Prospect Mews, Holden Fold Lane, Royton, Oldham OL2
Just added* Calls to this number will be recorded for quality, compliance and training purposes.
Utilities and more details
Property features
- 3 Double bedrooms
- Spacious lounge
- Dining kitchen
- Master with ensuite
- French doors to private rear garden
- 2 Allocated spaces
- Energy efficient with 10-year build warranty
- Alarm system
Property description
Ready to move in now! View home available. 3 Double bedrooms [master with ensuite]. Spacious lounge. Dining kitchen with French doors to private rear garden. Allocated Parking X 2.
Ideally suited to a first-time buyer or growing family, Ryder & Dutton are delighted to offer for sale this small exclusive development of just 6,3 double bedroomed townhouses, tucked away off Holden Fold Lane. Built by renowned local developer Aspire New Homes to the highest of standards, the accommodation briefly comprises separate entrance hall, downstairs WC, spacious lounge, dining kitchen with French doors, 3 first floor double bedrooms [master with ensuite] and house bathroom with tiled walls. Externally there are private rear gardens and allocated parking spaces for 2 cars. The properties are energy efficient rated to the highest standard “A” with pv Solar Panels fitted and the 10-year new homes warranty gives you peace of mind making it the perfect place to call home! Situated in the ever-popular district of Royton you are located only moments away from Broadway [A663], within easy reach of both Royton town centre and the Royal Oldham Hospital, as well as the M62 / M60 being just a short drive away. If travelling further, Manchester is no more than a 40-minute drive or there are plenty of transport links such as bus routes and the tram.
Entrance Hall
Downstairs WC
Lounge
16’2” X 15’7” max
Dining Kitchen
16’2” X 11’10”
Master Bedroom
12’9” X 10’5” max
En Suite
8’7” X 2’11”
Bedroom Two
11’5” X 8’7”
Bedroom Three
11’6” X 7’2”
House Bathroom
7’11” X 5’4”
Externally
Outside there are private rear gardens with paved & turfed areas and allocated parking spaces for 2 cars.
Property info
For more information about this property, please contact
Ryder & Dutton - Royton & Shaw, OL2 on +44 161 937 3433 * (local rate)
Disclaimer
Property descriptions and related information displayed on this page, with the exclusion of Running Costs data, are marketing materials provided by Ryder & Dutton - Royton & Shaw, and do not constitute property particulars. Please contact Ryder & Dutton - Royton & Shaw for full details and further information. The Running Costs data displayed on this page are provided by PrimeLocation to give an indication of potential running costs based on various data sources. PrimeLocation does not warrant or accept any responsibility for the accuracy or completeness of the property descriptions, related information or Running Costs data provided here.





























.png)