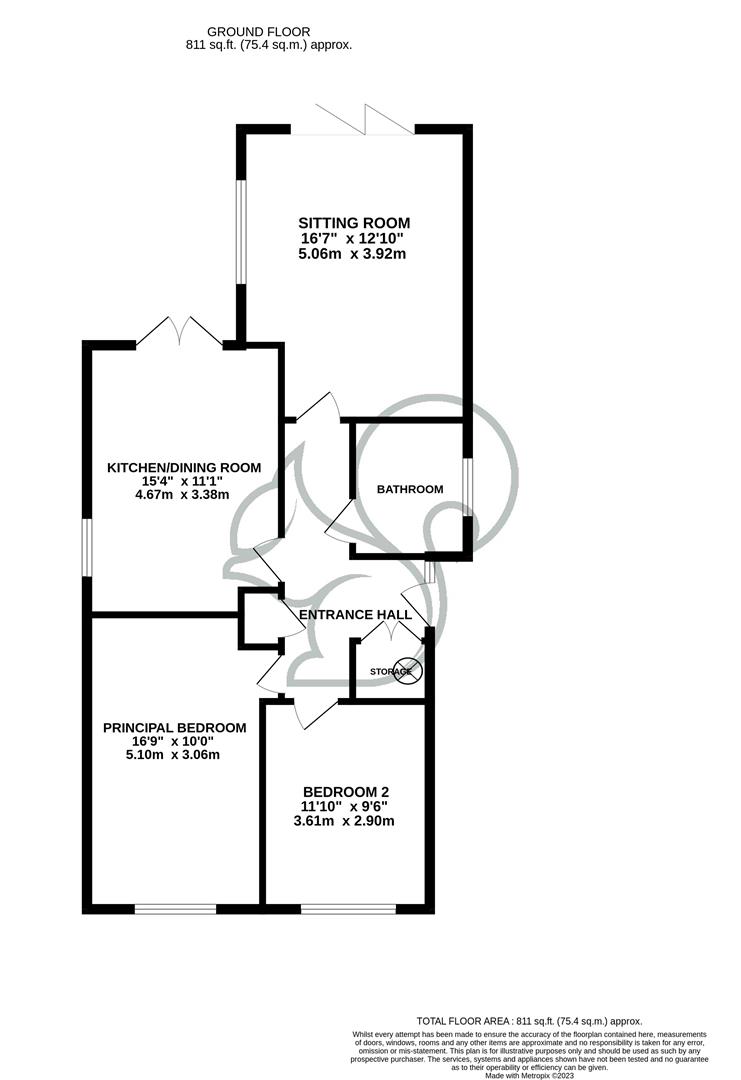Detached bungalow for sale in Church Road, Tostock, Bury St. Edmunds IP30
Just added* Calls to this number will be recorded for quality, compliance and training purposes.
Property features
- Executive Detached Bungalow
- Private Mews Of Just Seven Dwellings
- Move In For The Summer
- Flooring Incentives Available
- 10 Year Warranty Via Build-Zone Insurance
- Underfloor Heating Throughout
- Easy Access To Bury St Edmunds
- Beautiful Field Views To The Rear
Property description
Everetts Way is an exclusive development constructed by renowned, high quality, local developers lda Developments. This private mews consists of just seven beautiful, energy efficient, single level detached dwellings on the borders of Bury St Edmunds and Stowmarket.
Four of seven properties are now under offer with just three remaining; Occupation is anticipated for the latter parts of the summer. Plot 4 is designed to offer effortless single level living accommodation with efficiency in mind. The property boasts high quality fixtures and fittings and is complete with an Air Source Heat Pump, underfloor heating and a Solar pv system.
Features include;
Kitchen.
Howdens high quality kitchens, Oak work surfaces, LED downlighting, integrated fridge freezer and dish washer, space for a washing machine, plinthe lighting, ceramic tiled flooring, black glass hob, white bowl and half bowl sink with drainer unit and matching sink return.
Sitting room and Bedrooms.
Bi-folding doors to the garden in the sitting room. LED downlighting, Tv point, Oak doors, oak skirting and architrave, satin effect door handles, ethernet points, underfloor heating, individual thermostats.
Bathroom.
Bath with shower over, bath screen, low level WC, wall mounted vanity unit, electric chrome heated towel rail, ceramic tiling.
Exterior.
Sleek Anthracite windows, doors, facias and soffits, downlighting by the front door, 8x4 timber shed, levelled back garden, fencing between plots, post and rail fencing with views to the rear, side gate to the garden and a tarmac laid driveway.
Entrance Hall
Sitting Room (5.06 x 3.92 (16'7" x 12'10"))
Kitchen / Dining Room (4.67 x 3.38 (15'3" x 11'1"))
Bathroom
Principal Bedroom (5.10 x 3.06 (16'8" x 10'0"))
Bedroom Two (3.61 x 2.90 (11'10" x 9'6"))
Property info
For more information about this property, please contact
Oakheart Property, IP33 on +44 1280 488994 * (local rate)
Disclaimer
Property descriptions and related information displayed on this page, with the exclusion of Running Costs data, are marketing materials provided by Oakheart Property, and do not constitute property particulars. Please contact Oakheart Property for full details and further information. The Running Costs data displayed on this page are provided by PrimeLocation to give an indication of potential running costs based on various data sources. PrimeLocation does not warrant or accept any responsibility for the accuracy or completeness of the property descriptions, related information or Running Costs data provided here.



























.png)
