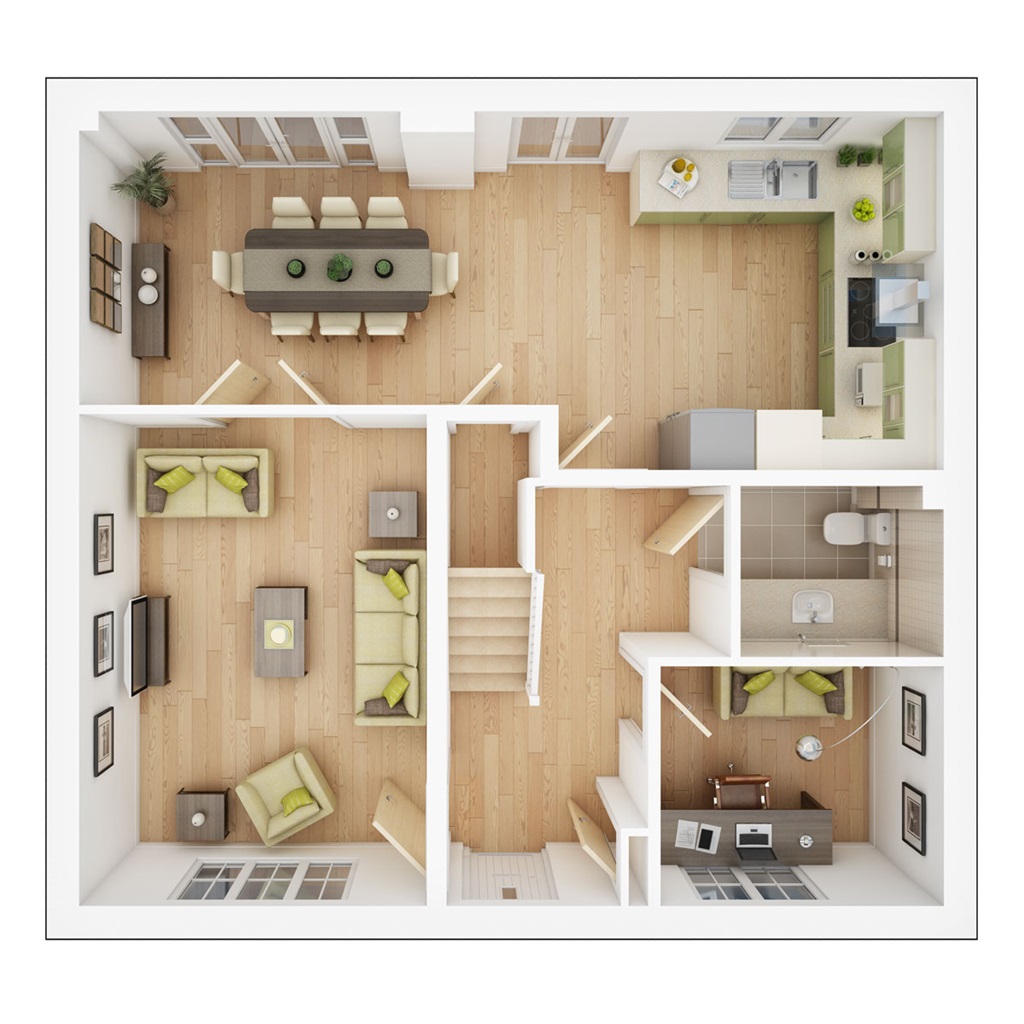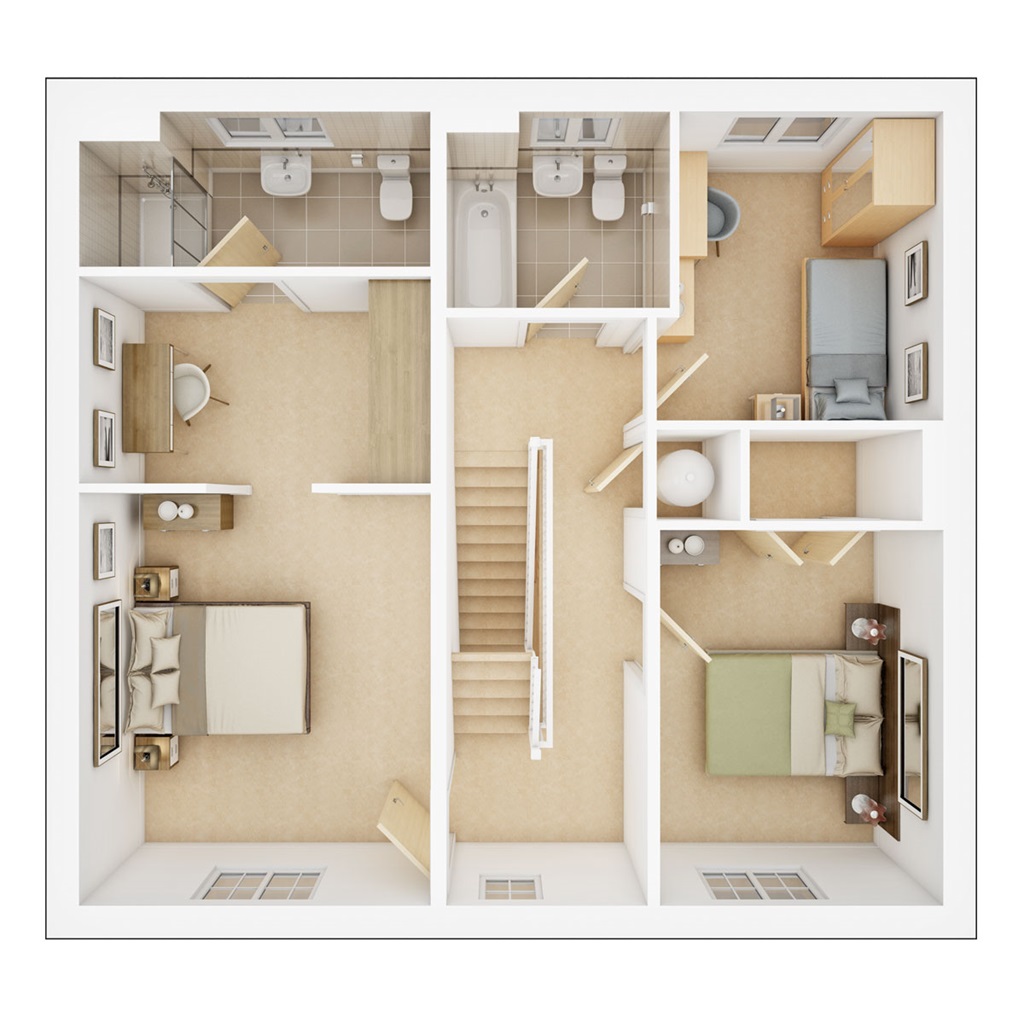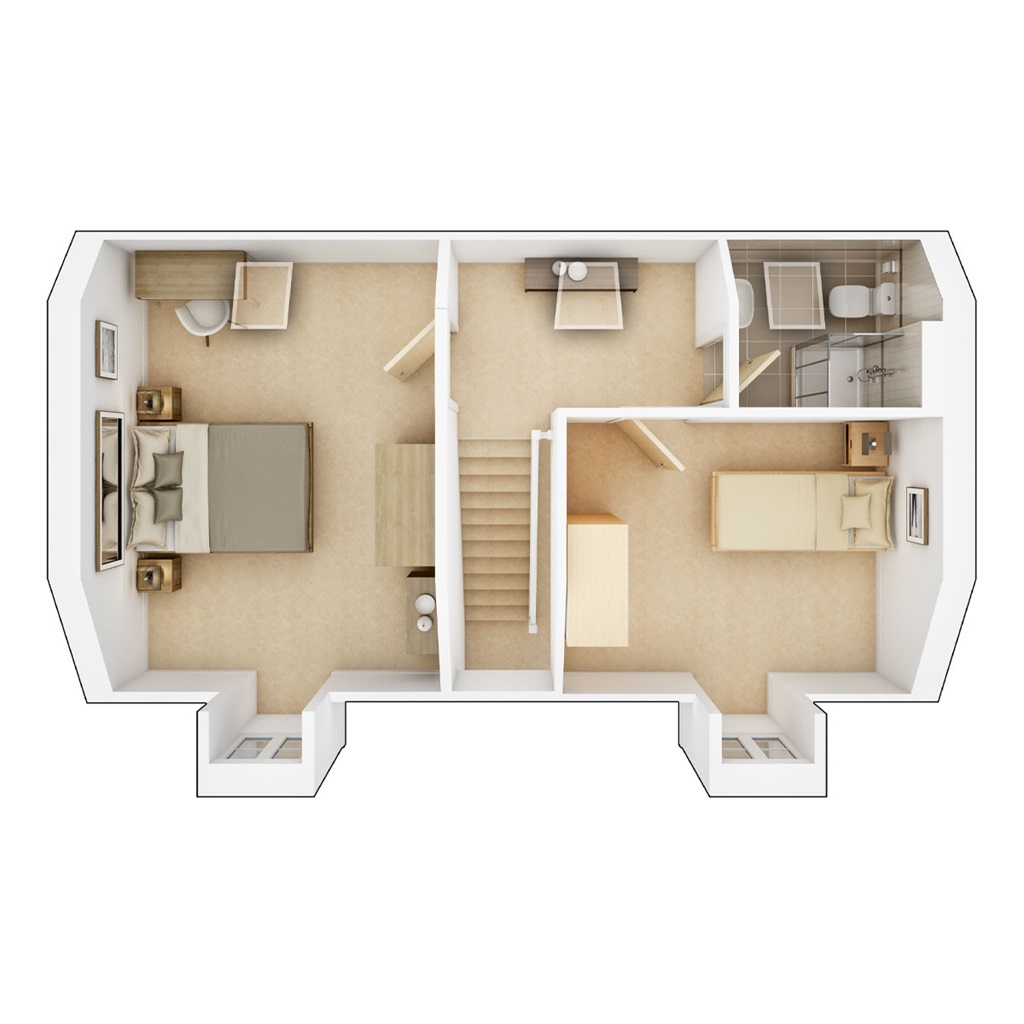Detached house for sale in "The Garrton - Plot 532" at Taylor Wimpey At West Cambourne, Dobbins Avenue, West Cambourne CB23
Just addedImages may include optional upgrades at additional cost
* Calls to this number will be recorded for quality, compliance and training purposes.
Property features
- Open plan kitchen/dibning area is the hub of the home
- Two sets of double doors from the kitchen lead to the garden
- Dedicated home office or playroom for the kids
- Main bedroom features a dressing area & en-suite
- Combined cloakroom & utility for laundry
- 2nd floor is the ideal private space for teenagers
- Generously-sized rear garden
- Double garage, 2 carports & 4 parking spaces
- Reserve early to style this home with optional upgrades
Property description
Easymover
-
Easymover is available here, which means you could provisionally reserve a new Taylor Wimpey home at this development - even if you haven't sold your existing property.
-
And that's not all. With easymover, we'll make your house move as stress free as possible. We'll liaise with your estate agent on your behalf, we'll pay their fees and we'll manage the whole house selling process - making your life so much easier! Take a look at our easymover page for more information.
Terms and conditions apply to the Easymover scheme.
This modern 3 storey home at Chivers Rise has a generously-sized rear garden and a double garage, 2 carports & 4 parking spaces. Benefitting from 3 storeys, the Garrton is perfect for a growing family.
Inside, the wonderful kitchen/dining area benefits from 2 sets of double doors that look out onto the garden, allowing plenty of natural light and fresh air into the home. The study at the front of the home is ideal for home working or would make a great cinema room or playroom for the kids.
On the first floor you'll find bedroom one with an excellent dressing area and en suite, the perfect relaxation space. The second floor is ideal for teenagers, who can enjoy their own private space with two bedrooms, one would serve as the perfect lounge/den and shower room.
Our Garrton Show Home is available to view at Burghley Green at West Cambourne- book your appointment today.
Tenure: Freehold
Estate management fee: £0.00
Council Tax Band: Tbc - Council Tax Band will be confirmed by the local authority on completion of the property
Rooms
Ground Floor
- Kitchen (8.35m x 2.84m min, 27'5" x 9'4" min)
- Living Room (4.72m x 3.41m, 15'6" x 11'3")
- Family Room Study (2.75m x 2.27m, 9'0" x 7'6")
- Bedroom 1 (3.99m x 3.41m, 13'1" x 11'3")
- Bedroom 4 (3.63m x 2.75m, 11'11" x 9'1")
- Bedroom 5 (2.99m x 2.55m, 9'10" x 8'5")
- Bedroom 2 (4.59m x 3.41m, 15'1" x 11'3")
- Bedroom 3 (3.66m x 2.77m, 12'0" x 9'1")
About Taylor Wimpey At West Cambourne
Key Worker Discount Scheme
-
As a thank you for their ongoing heroic efforts, we are pleased to be offering key workers a discount off the purchase price of a new home. If you think you could be eligible then find out more about this scheme today!
- Terms & Conditions apply. Find out more here.
Let's get you moving to West Cambourne with help from our incentives and schemes
Set only 9 miles from the beautiful city of Cambridge, Taylor Wimpey at West Cambourne is a brand new community of high quality homes.
At West Cambourne we have a range of 2 bedroom apartments and 2,3,4 & 5 bedroom homes with flexible living space that’s perfect for modern lifestyles. Once completed, three residential neighbourhoods will form West Cambourne, which will be a thriving and sustainable community. Phase One will provide a new primary school, shops, play areas, parks, a sports pavilion and pitches, making West Cambourne the ideal place to raise a family, and the development will integrate into Cambourne with cycle and pedestrian links.
You have plenty of green space to enjoy, including the nature reserve and orchard just a stone’s throw away, yet you have excellent travel links at West Cambourne too, making it a popular choice with commuters, and perfect if you’re looking for the best of both worlds.
We have a selection of great incentives and schemes to get you moving in 2024*. Speak to our Sales Executives for more information. Alternatively, find out more here*. Let us take care of it. *T&c's apply- available on selected homes.
Opening Hours
Monday 10:00 to 17:00, Tuesday 10:00 to 17:00, Wednesday 10:00 to 17:00, Thursday 10:00 to 17:00, Friday 10:00 to 17:00, Saturday 10:00 to 17:00, Sunday 10:00 to 17:00
Disclaimer
Terms and conditions apply. Prices correct at time of publication and are subject to change. Photography and computer generated images are indicative of typical homes by Taylor Wimpey.
Property info
For more information about this property, please contact
Taylor Wimpey - Burghley Green, CB23 on +44 1954 594855 * (local rate)
Disclaimer
Property descriptions and related information displayed on this page, with the exclusion of Running Costs data, are marketing materials provided by Taylor Wimpey - Burghley Green, and do not constitute property particulars. Please contact Taylor Wimpey - Burghley Green for full details and further information. The Running Costs data displayed on this page are provided by PrimeLocation to give an indication of potential running costs based on various data sources. PrimeLocation does not warrant or accept any responsibility for the accuracy or completeness of the property descriptions, related information or Running Costs data provided here.


























.png)