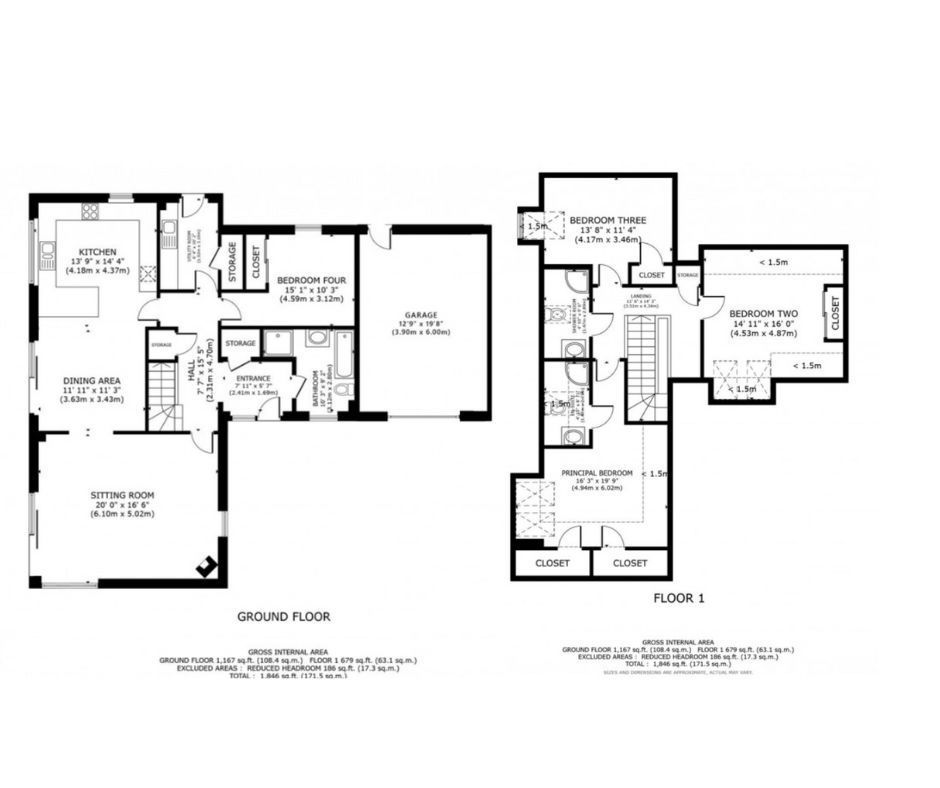Detached house for sale in 4 Auchroisk Place, Cromdale, Grantown On Spey PH26
* Calls to this number will be recorded for quality, compliance and training purposes.
Property features
- High quality new build property
- Quiet cul-de-sac
- Located in village of cromdale
- 3 miles from grantown on spey
- Abundance of natural light
- Well laid out living accommodation
- Four double bedrooms
- High end finishings
- Efficient air source central heating with underfloor heating
- Viewing highly recommended
Property description
This new build family home benefits from an abundance of natural light, modern living accommodation and four double bedrooms. The accommodation has been laid out in such a way that one could easily live on the ground floor and utilise the first floor as guest accommodation. Viewing is highly recommended to appreciate the high end finishings of this attractive property.
Location:- Cromdale is a small village located within Cairngorm National Park in Strathspey, a mere three miles from Grantown on Spey with its many amenities which include primary school, grammar school, golf course and a number of other recreational sport activity facilities. Cairngorm National Park is an popular winter sports and outdoor activity location. A further range of amenities can be found within commuting distance at Aviemore (18 miles), Inverness (37 miles) and Elgin (37 miles). There are further amenities within the valley including several additional golf courses. Inverness airport, with its several air links to cities including London, Birmingham and Amsterdam is a mere 32 miles from Cromdale.
Gardens:- The garden to the front of the property is laid to lawn and extends to the side of the house where a paved patio area can be found. A large area of stone chips offers ample off-street parking for a number of vehicles and proceeds to the garage. A path proceeds to a timber gate which opens to access the rear garden which is enclosed by timber fencing and is laid to lawn. The contractor is still on site if the new owners would like any alterations/additions made to the garden grounds.
Entrance hall:- The bright and welcoming hallway is open to the staircase and provides access to the lounge, kitchen/diner, bathroom, utility room and ground floor bedroom. Ample storage space can be found within two deep integrated cupboards.
Lounge (6.02m x 4.86m):- The comfortably proportioned lounge benefits from ample light courtesy of the large windows and large patio doors opening to the patio area at the side gardens. The wood burning stove with slate hearth is a pleasing focal point within the room. The lounge offers access to the open plan kitchen diner.
Open plan kitchen/diner (7.73m x 3.98m):- The stylish kitchen is fitted with a combination of wall mounted and floor based units with worktop, integrated eye level double oven, ceramic hob and extractor hood. The kitchen offers an integrated dishwasher, integrated fridge/freezer and a one and a half sink and drainer. Breakfast bar dining is offered along with space for large dining furniture. Large patio doors provide a generous degree of natural light and offer access to the side garden.
Utility room (2.95m x 1.91m):- The utility room benefits from floor units with worktop, stainless steel sink with drainer, space for appliances and a deep integrated storage cupboard. The utility room also offers access to the rear garden.
Ground floor bedroom/bedroom 4 (4.56m x 3.09m):- This bright and spacious double bedroom offers a double integrated wardrobe with sliding doors.
Family bathroom (2.80m x 2.04m):- The bathroom is furnished with a WC, wash hand basin with fitted cupboard, illuminated mirror and shower cubicle with mains fed rainfall shower.
Staircase & landing:- The staircase proceeds to the landing where access is offered for three bedrooms, shower room and an integrated storage cupboard. Additional storage space can be found within the loft space which is accessed via a ceiling hatch.
Master bedroom (6.20m x 4.90m):- This bright and well proportioned double bedroom enjoys outlooks across the hillsides and offers two walk in storage cupboards and its own en-suite shower room.
En-suite (2.80m x 1.49m):- The en-suite is furnished with a WC, wash hand basin with fitted cupboard, shower cubicle with mains fed shower, heated towel rail, extractor fan and an illuminated mirror.
Shower room (2.92m x 1.49m):- The shower room is furnished with a WC, wash hand basin with fitted cupboard, shower cubicle with mains fed shower, heated towel rail, extractor fan and an illuminated mirror.
Bedroom two (4.95m x 2.51m):- This bright and versatile room could be utilised as a bedroom or a home office.
Bedroom three (4.65m x 4.90m):- This spacious and bright double bedroom offers a double integrated wardrobe with sliding doors.
Garage (6.16m 3.99m):- The garage offers an electric roller door, lighting, power sockets and a door to the garden.
Extras included:- All fitted carpets, floor coverings, window fittings, light fixtures and integrated appliances.
Services:- Efficient air source heat pump central heating system with underfloor heating to Mains water, drainage, electricity, television and telephone points.
Property info
For more information about this property, please contact
eXp World UK, WC2N on +44 330 098 6569 * (local rate)
Disclaimer
Property descriptions and related information displayed on this page, with the exclusion of Running Costs data, are marketing materials provided by eXp World UK, and do not constitute property particulars. Please contact eXp World UK for full details and further information. The Running Costs data displayed on this page are provided by PrimeLocation to give an indication of potential running costs based on various data sources. PrimeLocation does not warrant or accept any responsibility for the accuracy or completeness of the property descriptions, related information or Running Costs data provided here.





















































.png)
