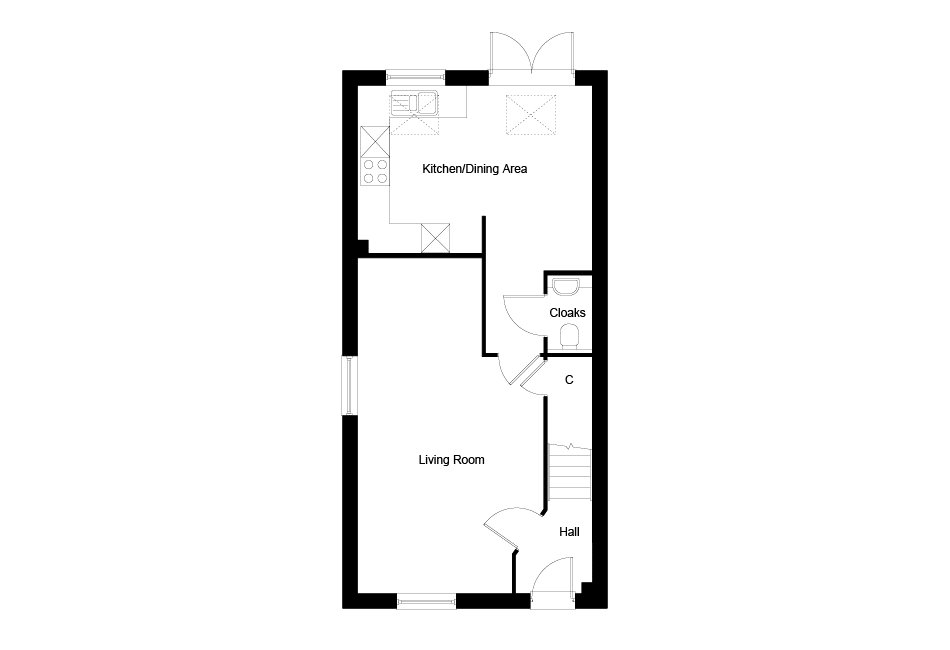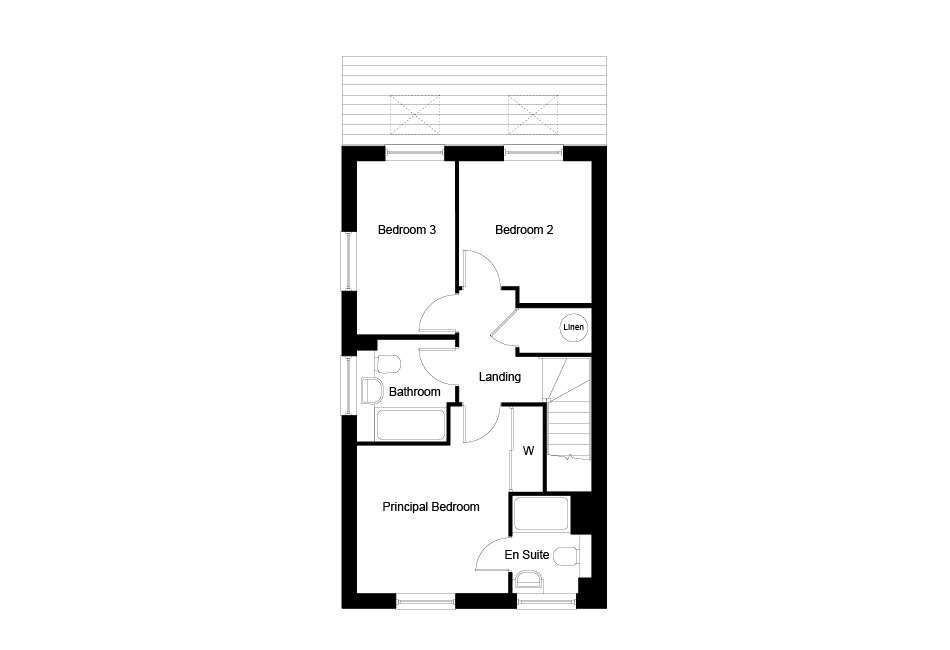Detached house for sale in Sequoia Lane, Romsey, Hampshire SO51
Just added* Calls to this number will be recorded for quality, compliance and training purposes.
Property features
- Ready to move into today!
- Part of Wisteria Gate Development - only 38 private homes, with excellent connections to Southampton, Portsmouth, Winchester and the New Forest
- Car Port and Driveway Parking with ev charging facility, turfed rear garden and landscaped front garden.
- Take advantage of a blank canvas and personalise to your own taste, no diy requiredWell insulated, warm, energy efficient homes controlled with a Hive Heating system
- Principal Bedroom has a built-in Wardrobe and En Suite
- Customer Care provided for 2 years post legal completion followed by 8 further years NHBC Warranty
- Set in the traditional market town of Romsey5 miles to the New Forest, 10 miles to Southampton train station, 11 miles to Winchester and under 2 hours by train from Romsey station to London Paddington
- A choice of pre-schools, primary & secondary schools within a 1.5 mile radius
Property description
The Moorgreen - Detached - This beautiful brand new three bedroom detached house on the new Wisteria Gate development in Romsey.
Summary
Clean architectural lines and sophisticated simplicity give The Moorgreen enduring exterior appeal. Off street parking is in the form of either a garage or timber-framed car port, plus driveway parking, and there's a neat front garden for added kerb appeal.
With three bedrooms, The Moorgreen is versatile enough for families, second-steppers and downsizers. The ground floor is where open plan meets formal space, with a Kitchen/Dining Area that's bound to become a social hub, a separate Living Room, a Cloakroom and an under-stairs cupboard. The first floor comprises a Principal Bedroom with En Suite and a fitted Wardrobe. Bedroom 2 and 3 are located at the rear of the house with views over the garden with a Family Bathroom and a linen cupboard completing this floor.
Location
Plot 47
Picture No. 09 View original

Picture No. 08 View original

For more information about this property, please contact
Michael Rhodes, SO51 on +44 1794 757894 * (local rate)
Disclaimer
Property descriptions and related information displayed on this page, with the exclusion of Running Costs data, are marketing materials provided by Michael Rhodes, and do not constitute property particulars. Please contact Michael Rhodes for full details and further information. The Running Costs data displayed on this page are provided by PrimeLocation to give an indication of potential running costs based on various data sources. PrimeLocation does not warrant or accept any responsibility for the accuracy or completeness of the property descriptions, related information or Running Costs data provided here.


















.png)