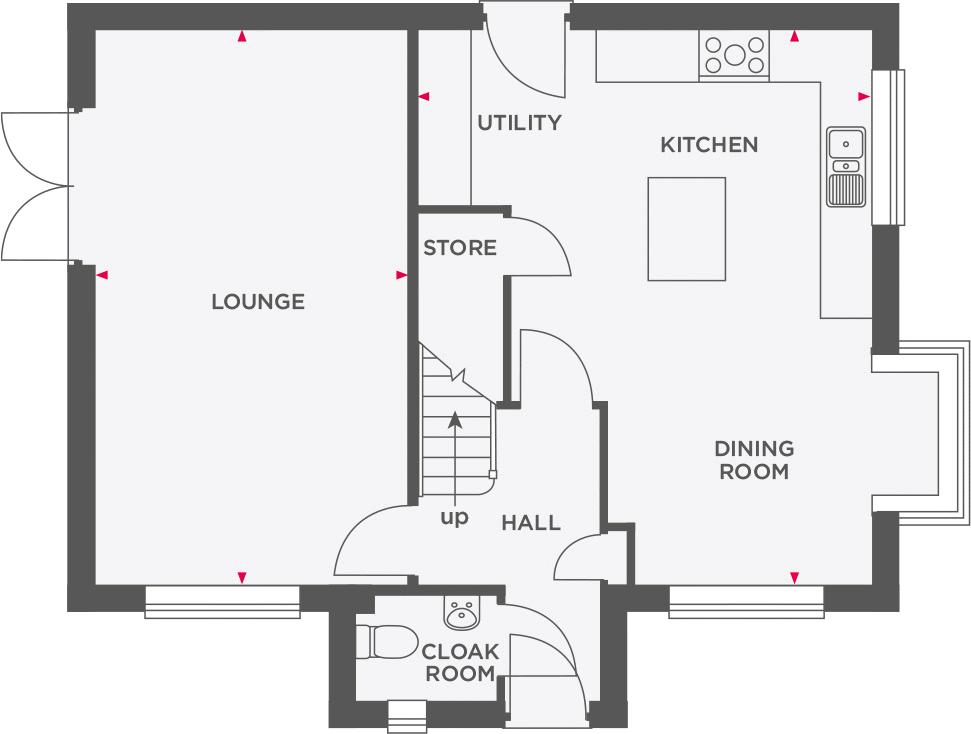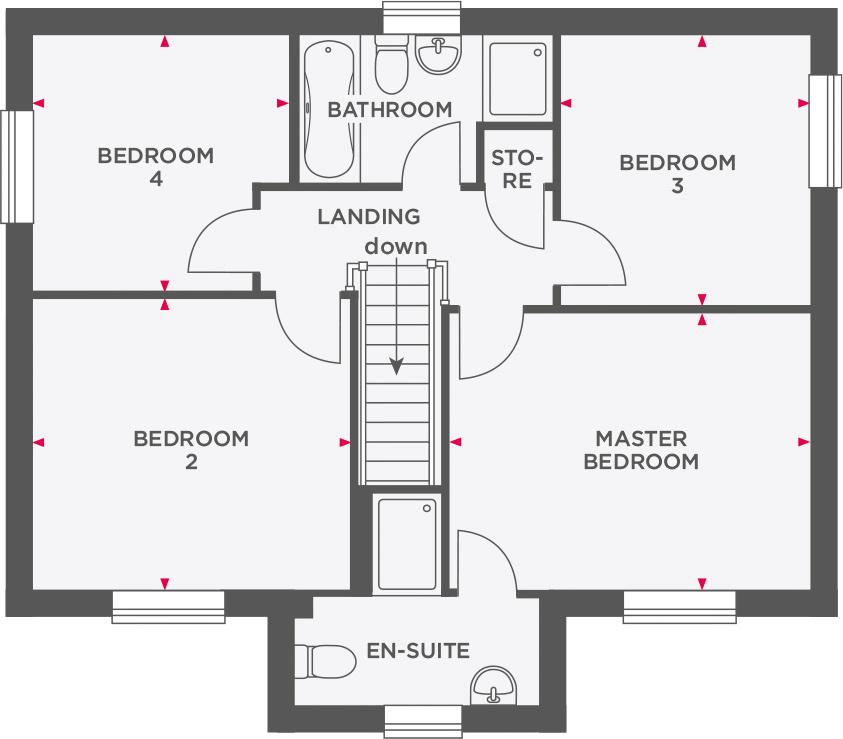Detached house for sale in Firswood Road, Lathom, Skelmersdale WN8
Just added* Calls to this number will be recorded for quality, compliance and training purposes.
Property features
- 4 bedrooms
- Luxury Fitted Kitchen with a Choice of Finishes
- Open plan kitchen/family/dining area
- Spacious lounge with French Doors
- En-suite from Main Bedroom
- Choice of Porcelanosa Tiles in bathroom/en-suite
- Utility area and Cloak Room
- French doors to Rear Garden from lounge
- Single Detached Garage
- 10 year NHBC warranty - 2 year builders warranty
Property description
The Hatherleigh Bay is an attractive four bedroom detached** home, with flexible open plan living spaces for growing families. The ground floor includes a large lounge with french doors that lead to the garden. Relax with the family after a busy and let the fresh air flow throughout your home.
The kitchen/diner is sure to become the heart of your family home. There is plenty of space for both dining and family time, thanks to the open plan layout. There is an additional utility space, creating handy storage solutions and additional surface space, which you can never have enough of. The cloakroom on the ground floor is an added bonus, especially when you have guests.
To the first floor, there are four good-sized bedrooms. The master bedroom comes with a private en suite, while the rest of the family have a family bathroom with separate shower to share. If you're looking to work from home, one of the bedrooms could comfortably double up as a home office, making The Hatherleigh Bay a flexible home with living spaces which work for you.
**Positioning of the Hatherleigh house type can differ on each development.
** Please note: As the properties at this development are new build, the images shown are typical Show Home photography or CGI's for illustrative purposes only and not necessarily the advertised property. Furthermore, internal photography may show an upgraded specification. Please ask the Sales Advisor for details
Located in the sought-after village location of Lathom, Latune Gardens will offer a collection of brand new 2,3 and 4 bedroom homes, all finished to a high specification.
Providing excellent transport links with easy access to the M58, busy shopping areas in nearby Ormskirk and Burscough and beautiful rolling countryside on your doorstep, this new development will provide the perfect setting for family living.
Reservations are now being taken for our new homes at Latune Gardens. Our sales office is currently located at jmo Sports Park, WN8 8BX
Located in the sought-after village location of Lathom, Latune Gardens will offer a collection of brand new 2,3 and 4 bedroom homes, all finished to a high specification.
Providing excellent transport links with easy access to the M58, busy shopping areas in nearby Ormskirk and Burscough and beautiful rolling countryside on your doorstep, this new development will provide the perfect setting for family living.
Latune Gardens is a fantastic location for commuters and benefits from access to the motorway network (M58) and Hoscar train station offering services by Northern, with connections to Southport and Manchester.
Historic Ormskirk provides a fantastic mix of independent and high street shops and a range of pubs, cafes and restaurants. There’s a market that takes place every Thursday and Saturday, where you’ll find a range of stalls selling fresh bread, fish, meat, vegetables, homemade pies, cheese, handmade gifts and much more.
Vibrant Burscough Wharf, situated on the bank of the Leeds Liverpool Canal is also home to a unique selection of food and drink, boutiques and leisure facilities including yoga, as well as regular live music and events.
There are good schools in the area, and there are plenty of family friendly activities to enjoy, including Farmer Ted’s Farm Park and Windmill Animal Farm.
Freehold. Annual management charge £132. Predicted EPC A. Predicted council tax band E
Entrance Hall
Ground Floor WC
Lounge (11' 9'' x 21' 0'' (3.58m x 6.40m))
Open Plan Kitchen/Dining/Utility (17' 2'' x 21' 0'' (5.23m x 6.40m))
First Floor Landing
Master Bedroom (13' 8'' x 10' 6'' (4.16m x 3.20m))
Bedroom Two (12' 0'' x 11' 0'' (3.65m x 3.35m))
Bedroom Three (9' 6'' x 10' 3'' (2.89m x 3.12m))
Bedroom Four (9' 8'' x 9' 8'' (2.94m x 2.94m))
Bathroom
Tenure
Freehold. Annual Management Charge Currently £102.00
Property info
For more information about this property, please contact
Addisons Estate Agents, WN5 on +44 1942 566531 * (local rate)
Disclaimer
Property descriptions and related information displayed on this page, with the exclusion of Running Costs data, are marketing materials provided by Addisons Estate Agents, and do not constitute property particulars. Please contact Addisons Estate Agents for full details and further information. The Running Costs data displayed on this page are provided by PrimeLocation to give an indication of potential running costs based on various data sources. PrimeLocation does not warrant or accept any responsibility for the accuracy or completeness of the property descriptions, related information or Running Costs data provided here.



























.png)
