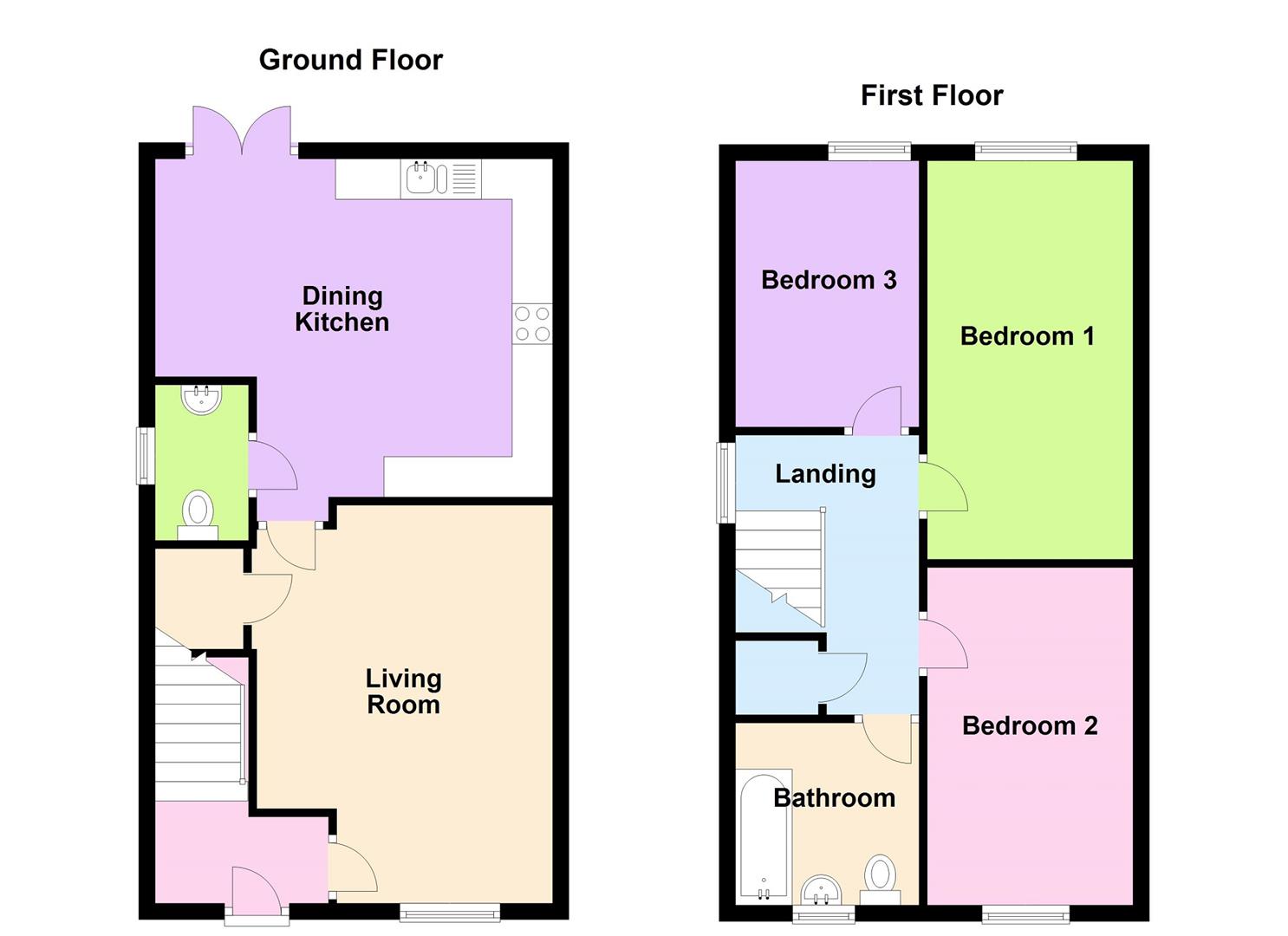Semi-detached house for sale in Flanshaw Field Close, Wakefield WF2
Just added* Calls to this number will be recorded for quality, compliance and training purposes.
Utilities and more details
Property features
- New Build Shared Ownership
- With shares from 25%
- No Chain - Available to View and Move Into
- Air Source Heating
- UPVC Double Glazing Throughout
- Open Plan Living Accommodation
- Downstairs WC
- Carpet/Flooring Included
- Enclosed Rear Turfed Garden
- Driveway Parking for 2 Vehicles
Property description
** shared ownership ** no chain ** Spacious living room | Modern kitchen dining room | Three bedrooms | Modern bathroom | Downstairs WC | Carpets and vinyl flooring included | Secluded private turfed rear garden | Allocated driveway parking for 2 vehicles
This fabulous 3 bedroomed newly built home is available to purchase on a shared ownership basis from £105,000 for a 40% share, plus a monthly rent of £360.94 and a service charge of £24.50 per month.
This 3 bedroom semi-detached house comprises of an entrance hallway; a spacious open plan dining kitchen; living room; and downstairs WC on the ground floor. Stairs from the hallway lead up to a first floor landing with access to three bedrooms and a bathroom.
The property benefits from air-source heating and uPVC double glazing.
The development is situated off Flanshaw Way to the west of Wakefield City centre. Harrap Meadows is close to lots of countryside, including a large area of open green space surrounding Alvethorpe Beck, a part river navigation with banks that are popular with joggers and dog walkers. Schools in the vicinity are plentiful. The development benefits from excellent transport links being less than a mile from Junction 40 of the M1 motorway.
Important Information
Price
£260,000 (100%)
Shares available from 25% up to 75%
Share price - Rent each month
25% share £65,625 - £451.17
30% share £78,750 - £421.09
50% share £131,250 - £300.78
60% share £157,500 – £240.63
70% share £183,750 - £180.47
75% share £196,875 - £150.39
Plus a monthly service charge (£24.50 per month for this financial year), which includes buildings insurance, management fees, communal cleaning, communal grounds maintenance, communal electricity, door entry maintenance and a contribution to long-term repair fund. The service charge is renewed annually in line with the Retail Prices Index.
The property is leasehold with 125 years remaining on the lease.
Expected to be Council Tax Band D
Standard property construction.
Utilities – mains electric, mains water, and mains sewerage.
Entrance Hall
Composite entrance door. Stairs leading up to the first floor accommodation. Door opens into
Living Room (4.91 x 3.66 (16'1" x 12'0"))
UPVC double glazed window to front elevation. Door opens into under stairs cupboard with light and housing Vaillant heating system. Door into
Dining Kitchen (4.66 x 4.18 (15'3" x 13'8"))
Fitted in a range of modern base and wall mounted units with work surfaces. Integrated stainless steel electric multi-function oven with ceramic hob and stainless steel extractor hood over. One and a half bowl stainless steel sink with mixer tap. Recess plumbed for automatic washing machine. UPVC double glazed patio doors open onto rear garden. UPVC double glazed window to rear elevation. Wood effect vinyl flooring.
Downstairs Wc
Wall mounted wash hand basin and low level WC. UPVC double glazed window to side elevation.
First Floor Landing
Stairs from the entrance hallway lead up to first floor landing. UPVC double glazed window to side elevation. Door opens into built-in storage cupboard. Separate doors open into three bedrooms and a bathroom.
Bedroom One (4.93 x 2.53 (16'2" x 8'3"))
Double bedroom. UPVC double glazed window to rear elevation. Radiator.
Bedroom Two (4.17 x 2.53 (13'8" x 8'3"))
Double bedroom. UPVC double glazed window to front elevation. Radiator.
Bedroom Three (3.27 x 2.06 (10'8" x 6'9"))
UPVC double glazed window to rear elevation. Radiator.
Bathroom
Modern white three piece bathroom suite comprising of panelled bath with shower over and glass shower screen; pedestal wash hand basin; and low level WC. Ladder style towel rail/radiator. Extractor fan. Wood effect vinyl flooring. UPVC double glazed window to front elevation.
Outside
To the rear of the property is a spacious enclosed garden, mainly laid to lawn with a paved patio area. Tree at bottom of garden. Wooden storage unit for bikes, etc. Fenced boundaries provide a good degree of privacy. A wooden gate to the side of the property provides access a drive down the side of the property offering ample off-street parking. To the front of the property is a small open plan garden with flower beds and shrubs. A footpath from the driveway leads to the front entrance door.
Property info
2 Flanshaw Field Close, Wakefield.Jpg View original

For more information about this property, please contact
Limeswood Sales and Lettings, DY3 on +44 1384 957414 * (local rate)
Disclaimer
Property descriptions and related information displayed on this page, with the exclusion of Running Costs data, are marketing materials provided by Limeswood Sales and Lettings, and do not constitute property particulars. Please contact Limeswood Sales and Lettings for full details and further information. The Running Costs data displayed on this page are provided by PrimeLocation to give an indication of potential running costs based on various data sources. PrimeLocation does not warrant or accept any responsibility for the accuracy or completeness of the property descriptions, related information or Running Costs data provided here.






















.png)
