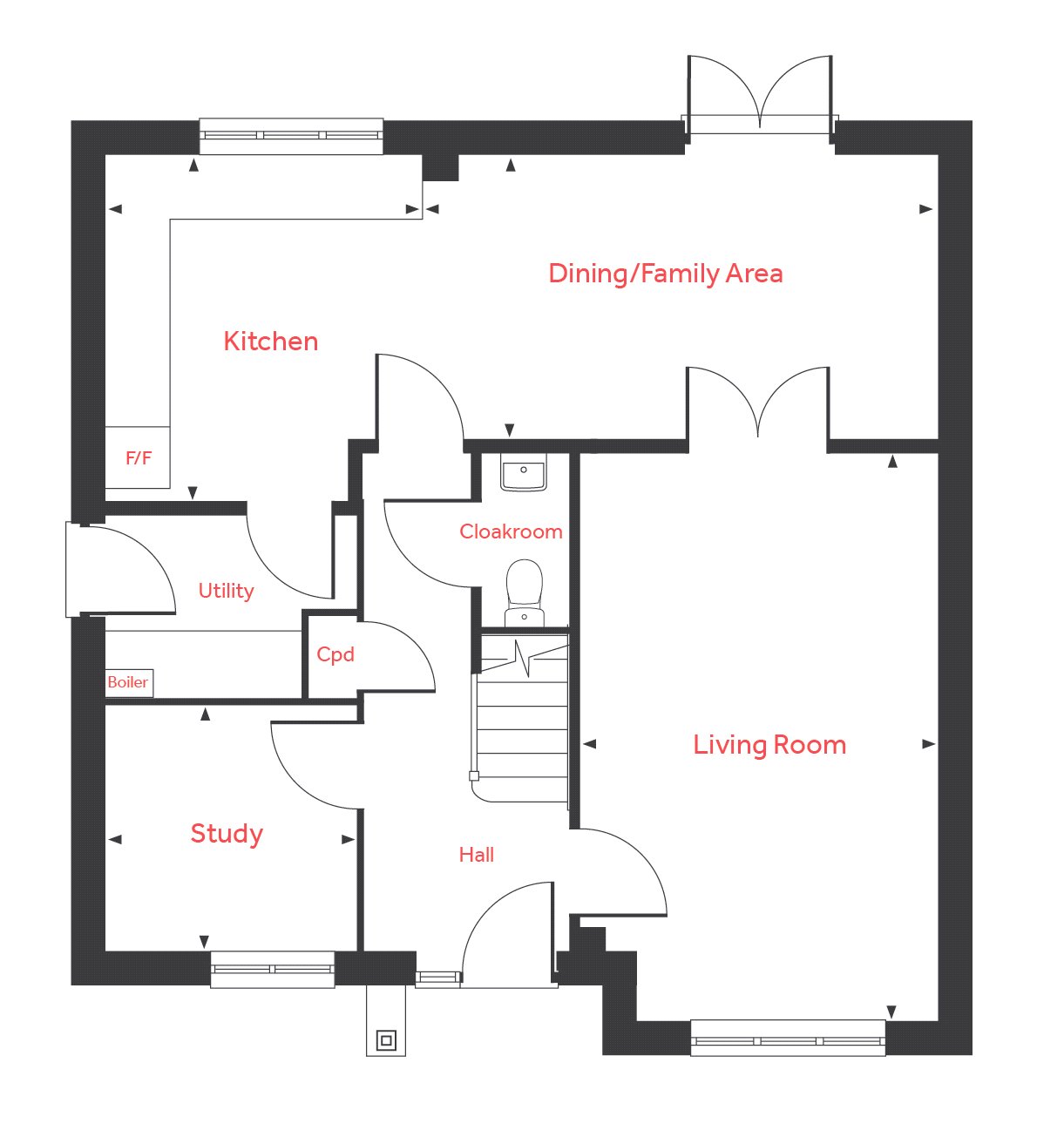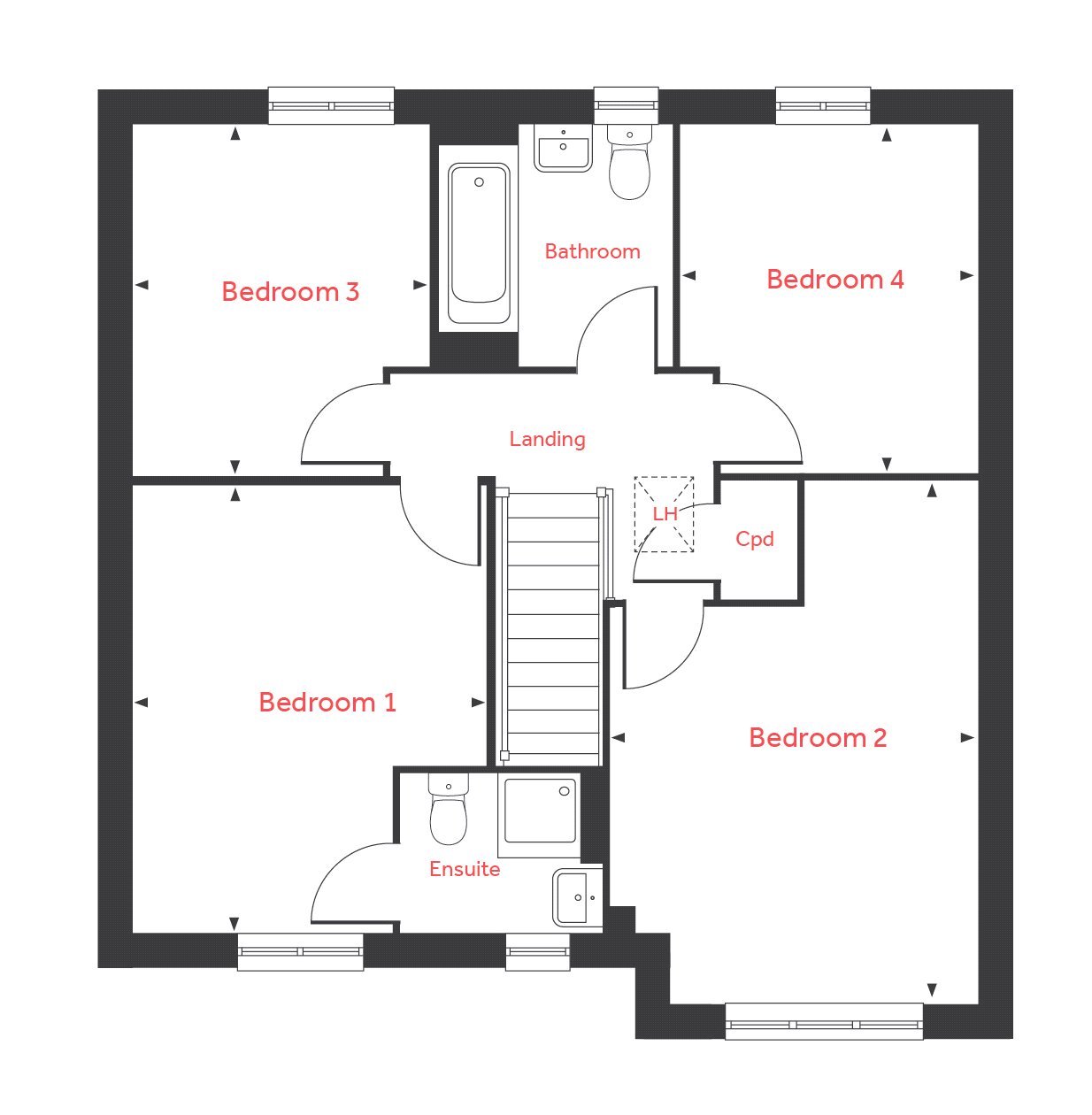Detached house for sale in Cornfield Way, West Broyle, Chichester, West Sussex PO19
Just added* Calls to this number will be recorded for quality, compliance and training purposes.
Utilities and more details
Property features
- Kitchen, dining family room
- Ready for immediate occupation
- West facing turfed rear garden
- Incentives available
- Garage & driveway
- One of few Bosham style homes remaining!
- Sought after Minerva Heights development
Property description
Ready now, this 4 bedroom detached home also has the benefits of pv solar panels, flooring throughout, and landscaped gardens.
A spacious open plan kitchen, dining family room is the heart of the home and great for entertaining guests. A study, utility room, and cloakroom create convenience and theres a seperate living room for those cosier evenings. Upstairs theres 4 bedrooms, a family bathroom and ensuite. Off road parking is provided on the driveway, and theres a garage with power and lighting.
Location: The historic Cathedral City of Chichester is nearby which provides a wide variety of cultural, leisure and shopping facilities, including the internationally renowned Festival Theatre, Pallant House Gallery and museums. The nearby area hosts many sailing clubs and marinas provide exceptional facilities for boating and sailing enthusiast of all abilities. West Wittering and East Head offer stunning beaches and a wide choice of recreational and water related sporting facilities. The South Downs National Park can be found to the north of Chichester and provides miles of beautiful walks and rides. Approximately 3½ miles to the North lies Goodwood with its’ famous race course, golf courses and airfield and which is also home to the annual Festival of Speed and The Revival. Chichester benefits from a main line rail service to London Victoria (approximately 90 minutes) and the A27 provides access across the Coast to Brighton to the East and Southampton to the West.
Living Room (5.5m x 3.5m)
Kitchen (3.35m x 3.05m)
Dining Family Room (5.03m x 2.74m)
Study (2.41m x 2.36m)
Bedroom (4.3m x 3.4m)
Bedroom (4.98m x 3.5m)
Bedroom (3.35m x 2.87m)
Bedroom (3.35m x 2.82m)
For more information about this property, please contact
White and Brooks, PO19 on +44 1243 468304 * (local rate)
Disclaimer
Property descriptions and related information displayed on this page, with the exclusion of Running Costs data, are marketing materials provided by White and Brooks, and do not constitute property particulars. Please contact White and Brooks for full details and further information. The Running Costs data displayed on this page are provided by PrimeLocation to give an indication of potential running costs based on various data sources. PrimeLocation does not warrant or accept any responsibility for the accuracy or completeness of the property descriptions, related information or Running Costs data provided here.





























.png)
