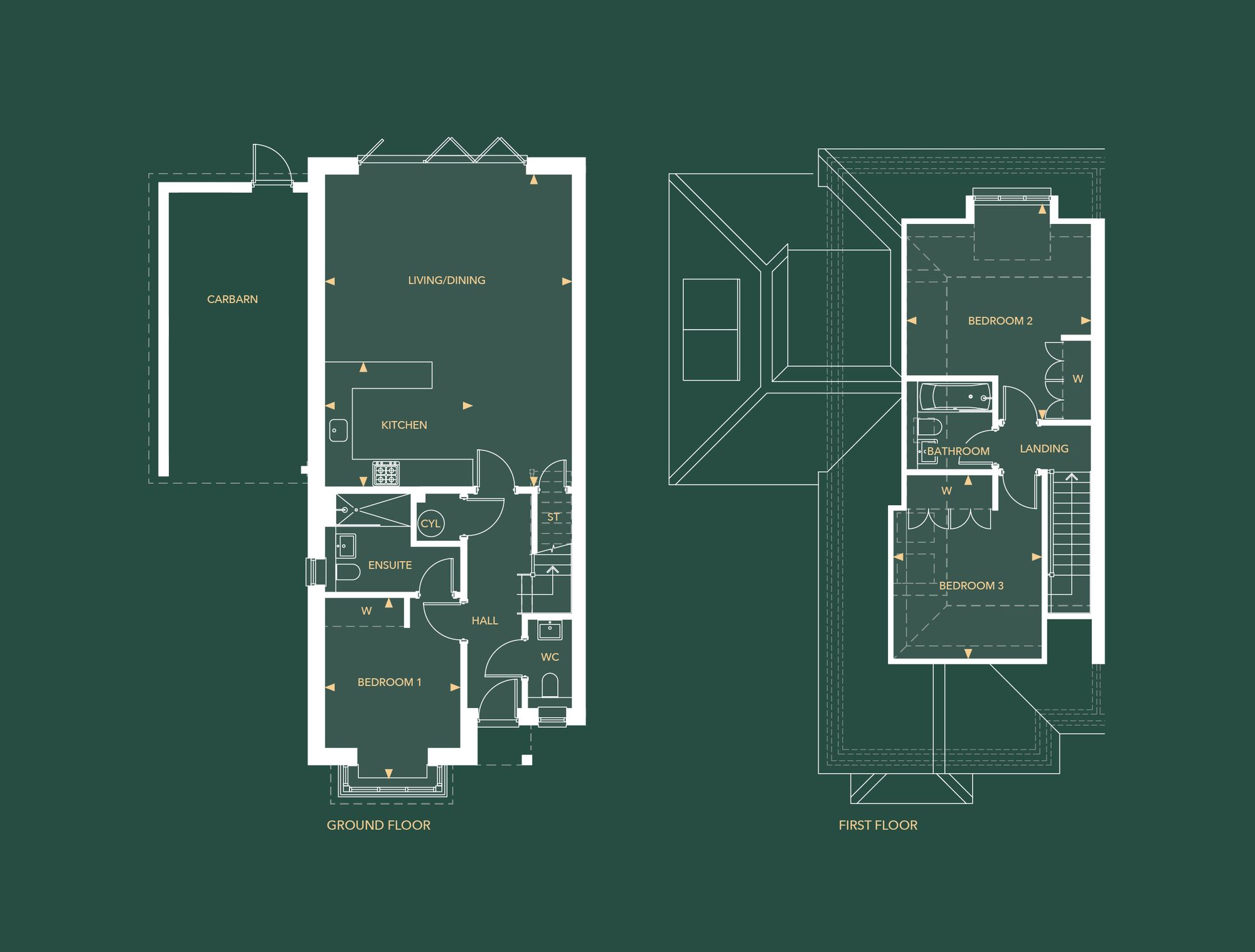Detached house for sale in Plot 8, Maplehurst Gardens, West Drive KT20
Just added* Calls to this number will be recorded for quality, compliance and training purposes.
Property features
- Last Detached Bungalow
- Estimated Completion Late Autumn 2024
- 2 Receptions
- Collection of Just 8 New Build Homes
- 2 Bathrooms
- Choice of Detached or Semi
- Quiet cul-de-sac
- Short Walk to Shops and Amenities
- Good School Catchment
- Convenient Transport Links
Property description
Final Detached Bungalow - Estimated Completion October/November - Gated - Corner Plot
The Willows is a superb 3-bedroom bungalow positioned in a corner plot of almost a quarter of an acre including a wraparound garden.
The Willow features a large open plan kitchen/dining/family room with bifold doors to the garden plus a separate large living room. There are three double bedrooms, one with ensuite, and a separate bathroom - although the third bedroom could equally be used as an office/study. The property also benefits from a detached double garage plus additional parking, all set behind private gates.
Move to this exclusive development of 3-bedroom homes and become part of a new green community.
This beautiful collection of 8 luxury, energy-efficient homes is set back from the main street, offering a feeling of space and calm. Perfect for downsizers, couples and families, Maplehurst Gardens is the ideal setting for your new home.
In addition to Electric Vehicle charging points at every property, other energy-saving features combine to give these impressive homes a predicted EPC rating of ‘A’ which is not only good for the planet but also for your wallet.
Council Tax Banding Awaited.
Images Supplied are Artists Impressions or Show Home Photos from similar Devine Homes.
EPC Rating: A
Dining/Family Room (5.88m x 3.70m)
(19' 3" x 12' 2")
Living Room (5.88m x 4.55m)
(19' 3" x 14' 11")
Kitchen (5.88m x 3.00m)
(19' 3" x 9' 10")
Primary Bedroom (4.03m x 3.47m)
(13' 3" x 11' 5")
Bedroom 2 (3.82m x 3.97m)
(12' 6" x 13' 0")
Bedroom 3 / Study (2.67m x 3.53m)
(8' 9" x 11' 7")
Garden
Plot 8 will benefit from a corner plot of almost a quarter of an acre including a wraparound garden.
Parking - Garage
Plot 2 benefits from a detached double garage set in a private gated plot.
Parking - Off Street
Two additional car parking spaces are available adjacent to the double garage.
For more information about this property, please contact
Sacha Scott, SM7 on +44 1737 483619 * (local rate)
Disclaimer
Property descriptions and related information displayed on this page, with the exclusion of Running Costs data, are marketing materials provided by Sacha Scott, and do not constitute property particulars. Please contact Sacha Scott for full details and further information. The Running Costs data displayed on this page are provided by PrimeLocation to give an indication of potential running costs based on various data sources. PrimeLocation does not warrant or accept any responsibility for the accuracy or completeness of the property descriptions, related information or Running Costs data provided here.






















.png)
