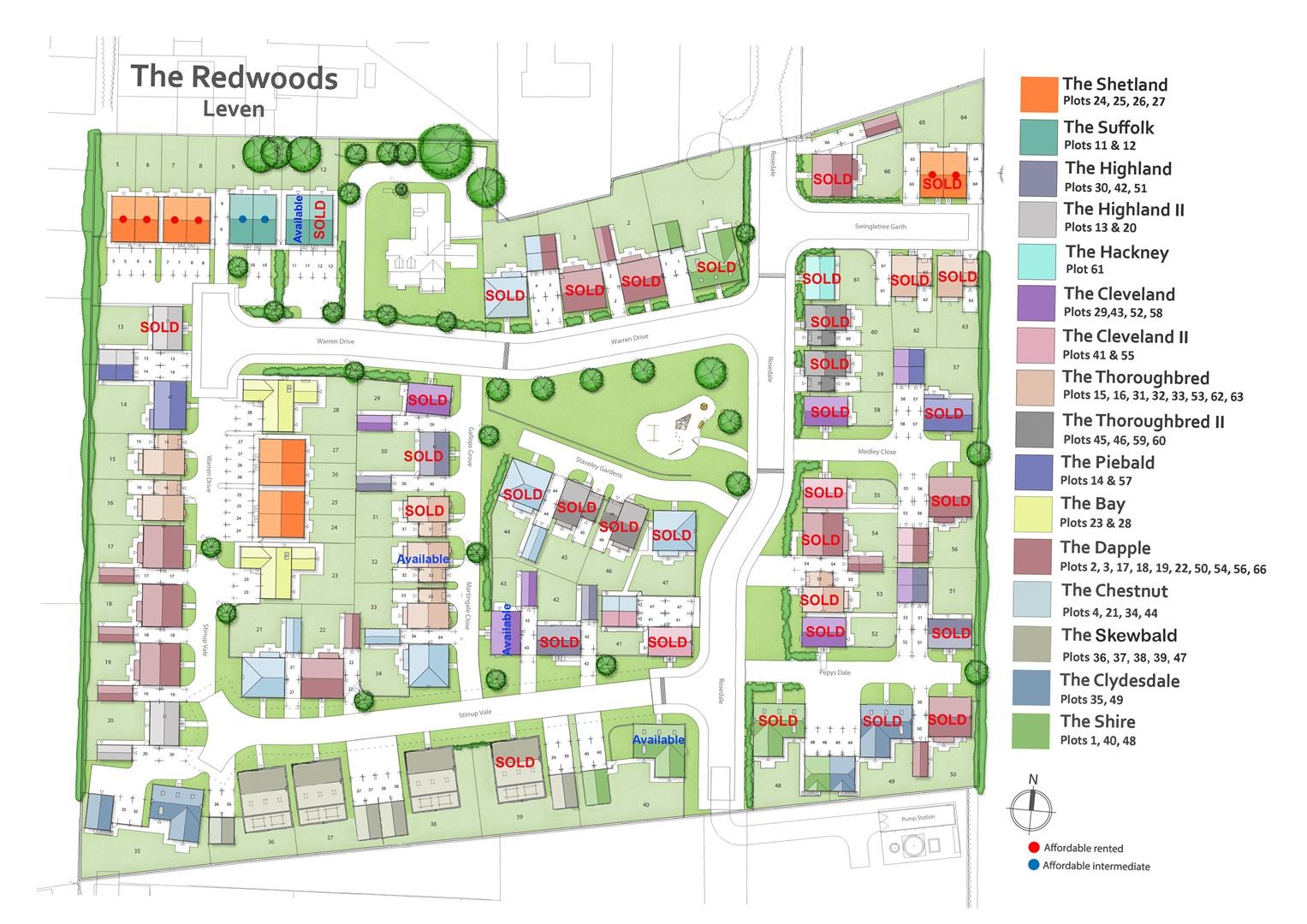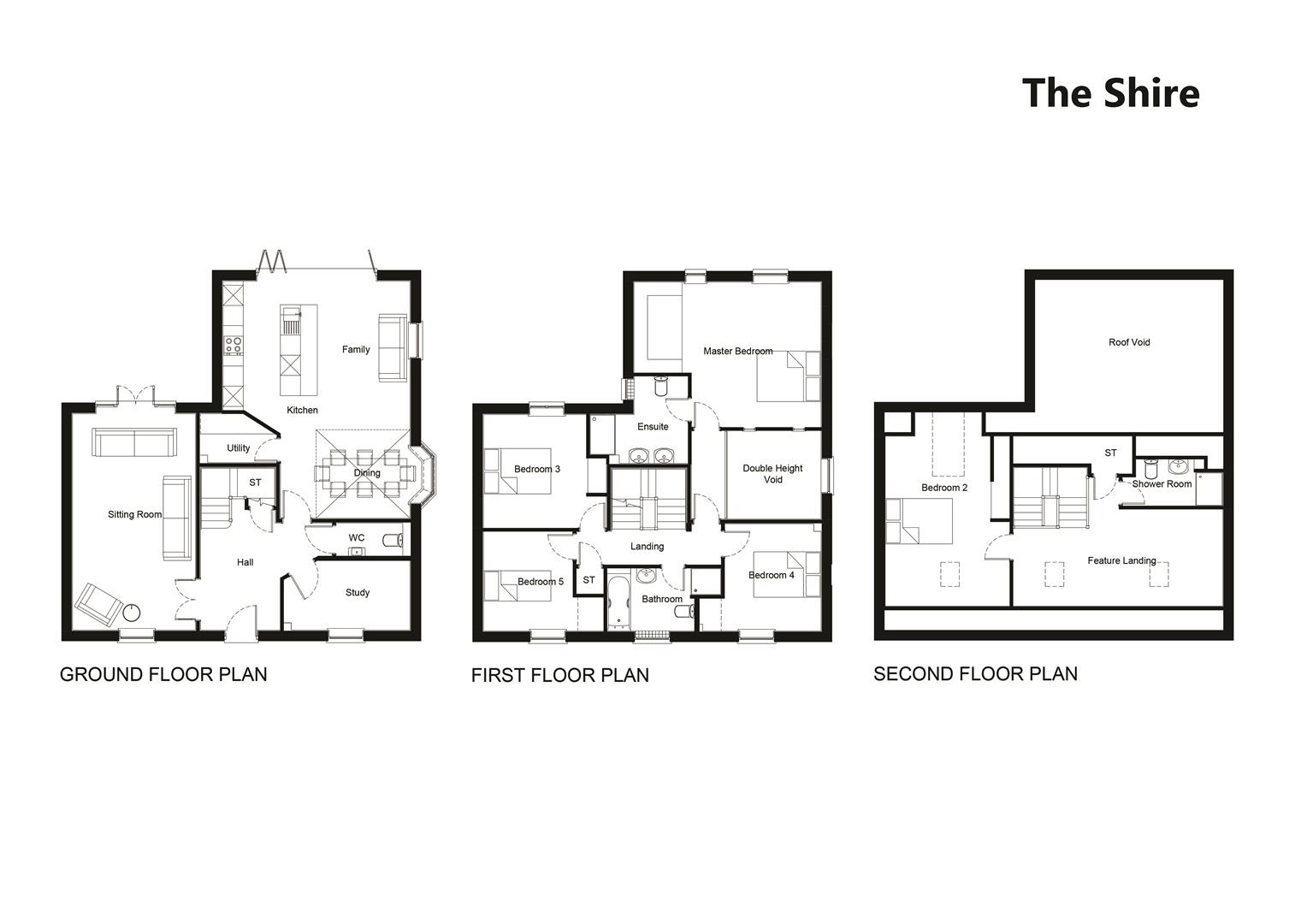Detached house for sale in Leven, Beverley, East Riding Of Yorkshire HU17
* Calls to this number will be recorded for quality, compliance and training purposes.
Property features
- 2260 sqft - 5 bed detached
- High quality new development
- Delightful sought after village
- Good local schools & amenities
- Fantastic specification & finish
- Arguably the best plot on the development
- Generous south facing rear garden
- Double garage with room above
- Earli bird reservation now being taken
- Viewing by prior appointment only
Property description
Plot 40, The Redwoods Rosedale, Leven, Beverley, East Yorkshire Hu17 5Ne
Plot 40 - the shire is an immaculately designed 5 bedroom detached home with generous south facing rear garden overlooking fields which radiates modern elegance.
The classical architecture is the perfect indication of the grandeur that awaits inside. Beyond this home’s opulent entrance, the open plan kitchen-dining area to the rear, is the heart of the home — a place to unwind, dine or entertain. The bi-fold doors allow the entertaining to extend into the generous garden creating an al fresco touch. Double garage with room above and double width driveway to the side.
Reservation now being taken. *
arguably the best plot on the development *
Ground floor
Entrance Hallway
Cloakroom/W.C
Sitting Room 21'2" x 12'0" (6.456m x 3.678m)
Open Plan Living/Dining/Family Room
Dining Area 12'5" (plus bay) x 8'9" (3.81m (plus bay) x 2.67m)
Family Kitchen Area 18'2" x 14'4" (5.55m x 4.37m)
Home Office/Study 12'3" x 6'10" (3.75m x 2.1m)
Utility 7'6" (max) x 4'11" (2.3m (max) x 1.5m)
First floor
Central Landing
Bedroom 1 14'2" x 13'8" (4.34m x 4.18m)
Dressing Room 9'2" x 4'9" (2.8m x 1.45m)
En-Suite Shower Room 8'7" x 9'4" (max) (2.64m x 2.85m (max))
Bedroom 3 11'2" x 9'11" (3.415m x 3.043m)
Bedroom 4 10'3" x 9'6" (3.149m x 2.913m)
Bedroom 5 9'8" x 8'9" (2.96m x 2.67m)
Family Bathroom 11'4" (max) x 6'0" (3.46m (max) x 1.85m)
Second floor
Feature Landing 20'4" x 9'4" (max) (6.21m x 2.86m (max))
Bedroom 2 19'0" x 12'1" (max) (5.8m x 3.7m (max))
En-Suite Shower Room 8'6" x 4'11" (2.6m x 1.5m)
Double garage
Driveway to the side with off-road parking spaces leads to double detached Garage.
Office above garage garden
Plot 48 has a South facing rear garden situated on the edge of the development.
Council Tax :
Council tax is payable to East Riding of Yorkshire local authority. The property is yet to be listed in council tax band
new build specification:
Please note that proposed specifications are for guidance only and may vary from plot to plot. They do not constitute any contract or guaranteed level of specification. Final specifications for "as built" purposes will be confirmed prior to exchange of legal contracts.
Measurements:
All measurements have been taken from scaled drawings and therefore, may be subject to a small margin of error and should be taken on site as built.
Viewing
This is a working building site currently without an on-site sales centre and all site viewings must be by prior appointment with the selling agents.
Disclaimer:
These particulars are produced in good faith, are set out as a general guide only and do not constitute, nor constitute any part of an offer or a contract. None of the statements contained in these particulars as to this property are to be relied on as statements or representations of fact. Any intending purchaser should satisfy him/herself by inspection of the property or otherwise as to the correctness of each of the statements prior to making an offer. No person in the employment of Woolley & Parks Ltd has any authority to make or give any representation or warranty whatsoever in relation to this property.
For more information about this property, please contact
Beercocks - Drifffield, YO25 on +44 1375 659198 * (local rate)
Disclaimer
Property descriptions and related information displayed on this page, with the exclusion of Running Costs data, are marketing materials provided by Beercocks - Drifffield, and do not constitute property particulars. Please contact Beercocks - Drifffield for full details and further information. The Running Costs data displayed on this page are provided by PrimeLocation to give an indication of potential running costs based on various data sources. PrimeLocation does not warrant or accept any responsibility for the accuracy or completeness of the property descriptions, related information or Running Costs data provided here.



























.png)
