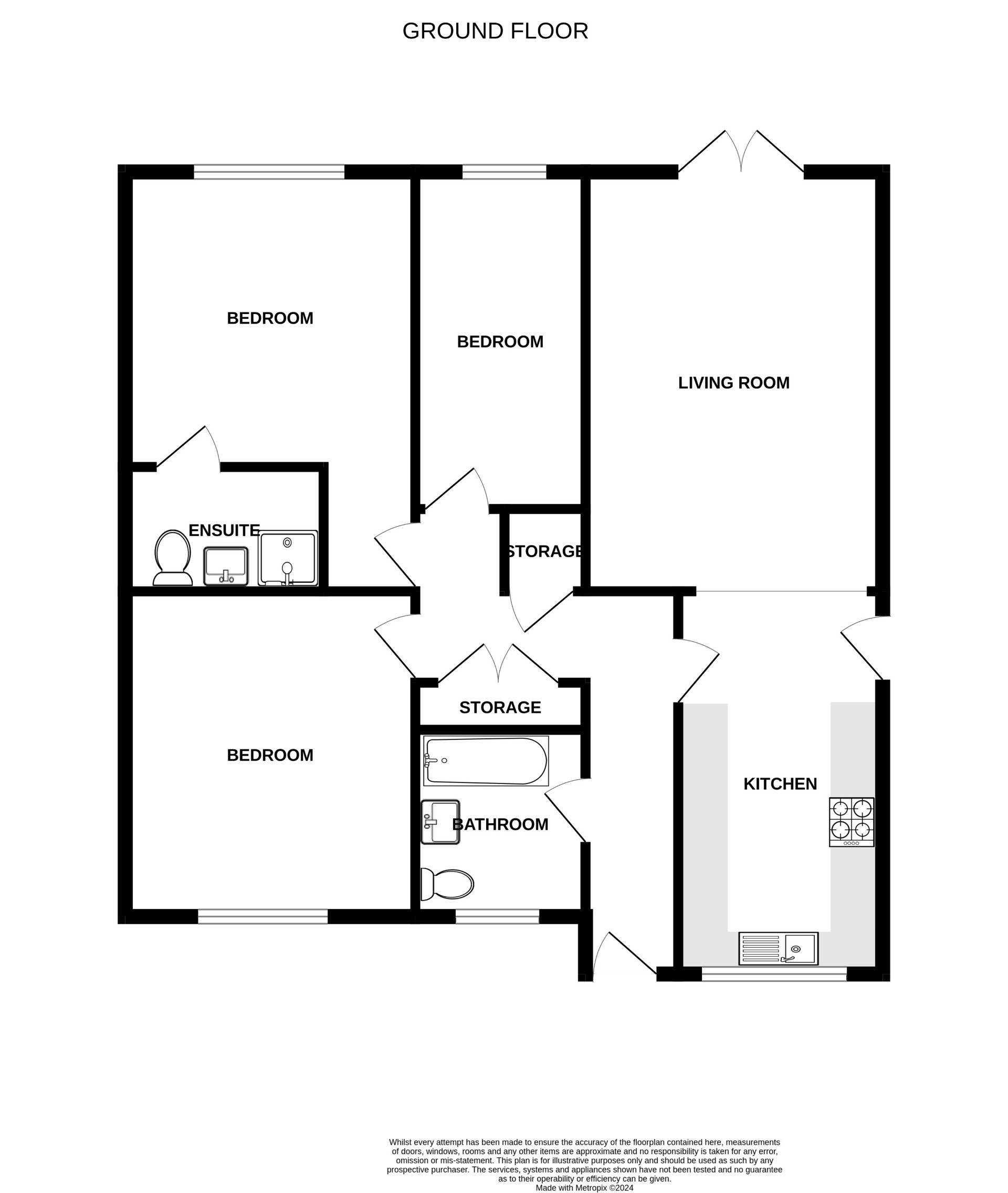Bungalow for sale in Madeleine Gardens, Great Holland, Frinton-On-Sea CO13
* Calls to this number will be recorded for quality, compliance and training purposes.
Utilities and more details
Property features
- New build bungalow
- Great holland
- Agate flush casement windows
- Exceptional finish
- Large landscaped garden
- Garage to be negotiated
- Three bedrooms
- Underfloor gas fired heating
- Mains drainage
- Integrated kitchen appliances
Property description
An exceptional new build detached bungalow lying the very popular village of great holland. Designed and constructed by renowned local developers, every attention to detail has been thought of. Amongst their competition, these attractive bungalows stand out with their unique finish and plot sizes.
The property comes with off road parking via A paved driveway which leads to a much larger than average, fully enclosed, turfed garden with a patio area. Internally, the high specification taste can be seen as you walk around the light filled accommodation. As agents we would recommend an early internal viewing to appreciate the quality of accommodation on offer.
The village of Great Holland is well known for its community feel, with a thriving local public house owned and run by the community. There are bus links within stone’s throw, taking you towards either Clacton and Holland-on-Sea or Kirby, Thorpe-le-Soken and Frinton All have a wide variety of more shops, schooling, doctors, and dental surgeries. There is A tesco express store within 1.8 miles (Approx 4 minute drive).
Different style plots and sizes
The Birch (Three bedroom detached bungalow) Approx 954 Sq. Ft
The Pine (Two bedroom semi-detached bungalow) Approx 851 Sq. Ft
The Sycamore (Two bedroom detached bungalow) Approx 877 Sq. Ft
General Specification
• Agate Grey UPVC flush casement windows
• 10 year structural warranty
• Under floor heating (Gas fired)
• Composite entrance doors
• Oak veneer internal doors
• lvt to hall, kitchen, living room, & bathrooms
• Carpeted bedrooms
Kitchen
• Shaker-Style with range of colours
• Oak worktops
• Integrated appliances; Cooker, hob, hood, dishwasher, fridge/freezer, and washer/dryer
Bathroom & En-suite
• Part tiled
• Vanity units
• LED mirrors
• Heated towel rail
• Shaver point
Electrical
• usb sockets
• Spotlights throughout except bedrooms
• TV/Satellite points
• cat-6 cabling
• Outside power & lights
• ev charger
Outside
• Block paved driveway
• Slabbed patio
• Outside tap and socket
• Close board fencing
• Turfed grass
Entrance Hall
Lounge Area (4.78m x 3.9m)
Kitchen Area (4.9m x 2.74m)
Bedroom One (5.08m x 3.38m)
En-Suite (2.08m x 1.52m)
Bedroom Two (3.84m x 3.38m)
Bedroom Three (3.8m x 2.18m)
Bathroom (2.16m x 2.06m)
For more information about this property, please contact
Palmer & Partners, CO15 on +44 1255 481797 * (local rate)
Disclaimer
Property descriptions and related information displayed on this page, with the exclusion of Running Costs data, are marketing materials provided by Palmer & Partners, and do not constitute property particulars. Please contact Palmer & Partners for full details and further information. The Running Costs data displayed on this page are provided by PrimeLocation to give an indication of potential running costs based on various data sources. PrimeLocation does not warrant or accept any responsibility for the accuracy or completeness of the property descriptions, related information or Running Costs data provided here.






































.png)
