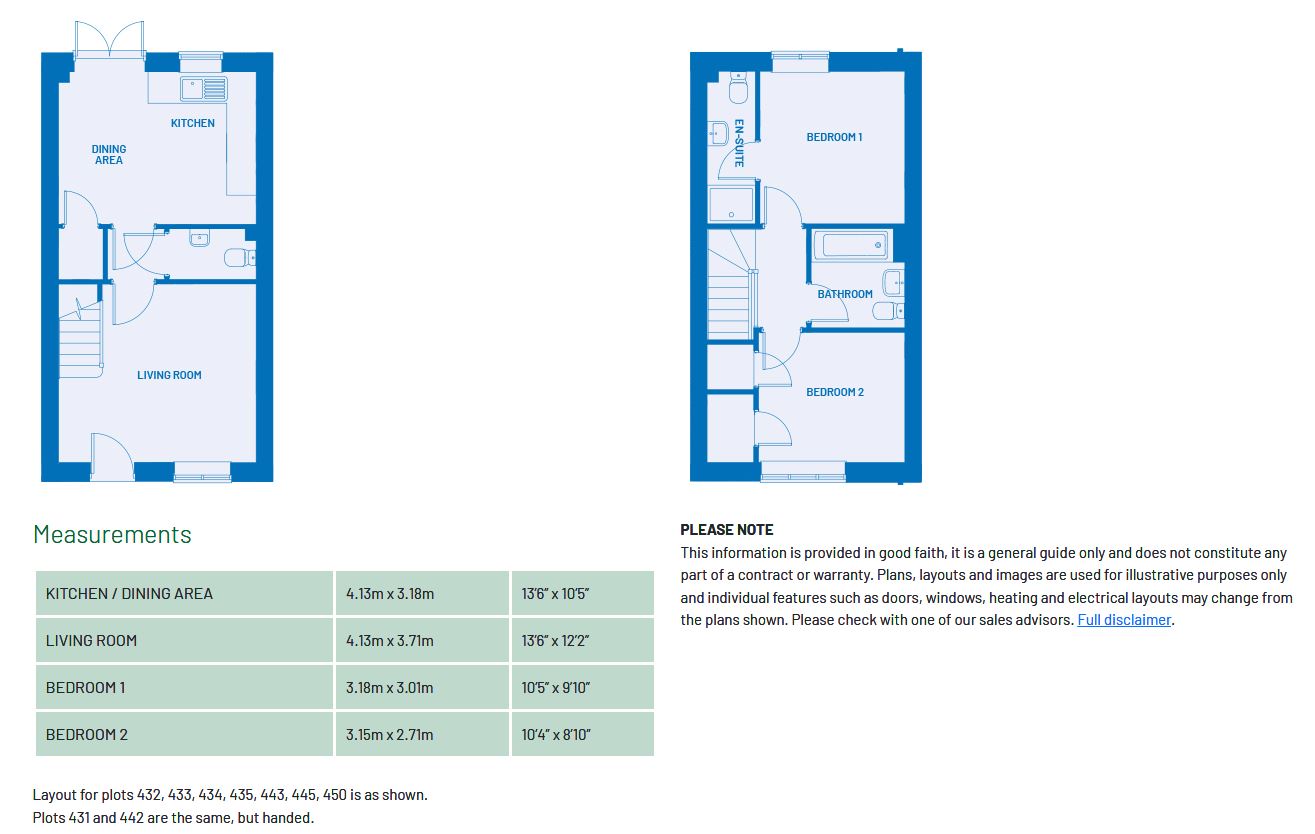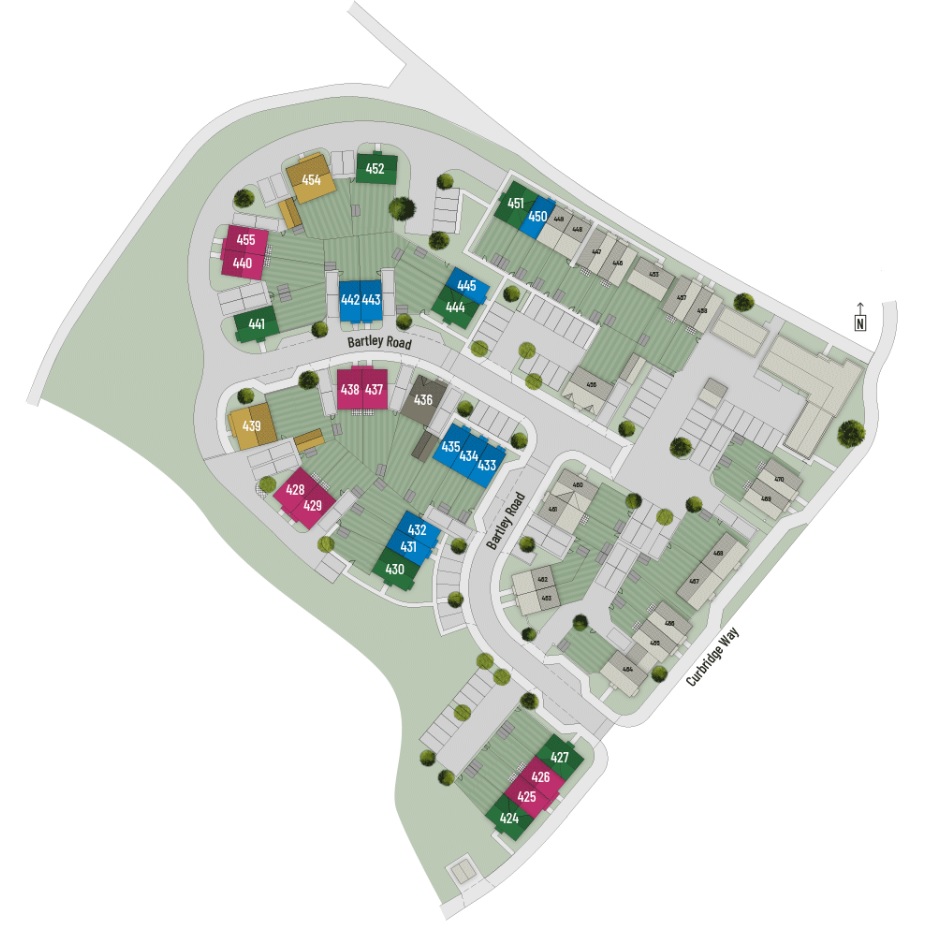Semi-detached house for sale in Winchester Council @ Cobbett Gardens, Whiteley, Southampton, Hampshire SO30
* Calls to this number will be recorded for quality, compliance and training purposes.
Utilities and more details
Property features
- 2 bedrooms
- Open plan dining/kitchen
- En-suite in bedroom 1
- 2 Allocated parking spaces
- Aecb (Association for Environment Conscious Building) certified
- Good countryside links
- Close to local amenities
Property description
Have you got £4,063* savings? Then you may be able to call this property your new home!
Prices from £325,000 (full market value).
New homes in the popular residential area of Curbridge
Situated between the vibrant leisure, retail and business hub of Whiteley and the picturesque village of Botley in Hampshire. Open countryside nearby with walking trails to explore. An even wider range of shops are also available in the nearby market town of Fareham.
Fantastic transport links are offered with the proximity to the M27, providing easy access to the historic coastal city of Portsmouth or the popular city of Southampton, plus Botley train station is only 1.5 miles away with regular services to London Waterloo, Cosham, Portsmouth and Southampton.
Please note the price represents a 25% share in the property - full market value of £325,000.
*Based on someone purchasing a 25% share in this property and securing a 5% deposit with a lender (with no existing debt). You can have debt. Who doesn't nowadays! But note Income / debt / savings and credit history play a part on the mortgage rate you are able to secure with a lender. Applicants will be means tested to determine the share they can afford to purchase. This will affect the rate of rent stated in this listing.
Please note the CGI images are for guidance only and actual plots and internal finishes available may vary.
The monthly service charge is estimated at £14pcm.
The rent payable on the unowned share is 2.75% (based on a 25% ownership, it would correlate to £559pcm approx).
Please note that eligibility conditions apply and applicants will be means tested for affordability. You may be assessed to purchase a larger share than advertised depending on your finances.
The prices are guidance values only and are subject to change
Local applicants may take priority for these homes.
What is Shared Ownership?
Shared Ownership helps you get onto the property ladder, whether as a first time buyer or as someone who wants to get back into owning their own home.
You’ll start by buying a share of your home, meaning smaller mortgage and smaller deposit, then pay affordable, subsidised rent on the remaining share owned by us. This rent is usually capped at 2.75% of the property value. Then over time, you can buy more shares in your home until you own it outright. Also known as ‘part buy, part rent’, Shared Ownership is backed by the government with further support from Winchester City Council. We are looking forward to getting you on that first step.
Am I eligible for Shared Ownership?
The eligibility criteria for Shared Ownership is as follows:
You must earn less that £80,000 per year
You must be 18 years old or older
You can’t already be a homeowner
You can’t afford 100% of your new home
Specification
Kitchen
Symphony kitchen Koncept in New York Gloss White soft close doors and units, Marble Siroco worktop (40mm) and upstand, and San Remo flooring for plots: 431,424,426,428,435,438,439,441,443,445,454,451,455.
Zanussi stainless steel hob, oven & extractor hood
Space for washing machine and fridge/freezer
Removable unit for dishwasher
Comfeytex Deluxe Vinyl flooring to wet areas
Laminate upstands to worktops and a glass hob splashback
Bathroom
Roca Laura white sanitary suite including bath with overhead shower and shower screen
Gloss white metro tiles
Electrically-heated stainless steel towel rail
Comfytex Deluxe Vinyl flooring
Internal General Features
Gas central heating
Mechanical ventilation with heat recovery system
Smoke, heat and carbon monoxide detectors fitted
Low energy pendant lighting in bedrooms and hallway
BT and Virgin Media installed
White walls and white satin woodwork throughout
White ladder style interior doors
Carpet (with underlay) Abingdon Balmoral Deluxe in neutral colour. Black barrier matting by front door in most plots
Door handles are Carlisle Brass Serozzetta Atalaya
External General Features
Driveway to some plots
Two allocated parking spaces
NHBC 10 year guarantee
Wireless doorbell
Outside tap
Turfed lawn
Shed
For more information about this property, please contact
Property Eagle Lettings, KT8 on +44 20 3544 0717 * (local rate)
Disclaimer
Property descriptions and related information displayed on this page, with the exclusion of Running Costs data, are marketing materials provided by Property Eagle Lettings, and do not constitute property particulars. Please contact Property Eagle Lettings for full details and further information. The Running Costs data displayed on this page are provided by PrimeLocation to give an indication of potential running costs based on various data sources. PrimeLocation does not warrant or accept any responsibility for the accuracy or completeness of the property descriptions, related information or Running Costs data provided here.















.png)

