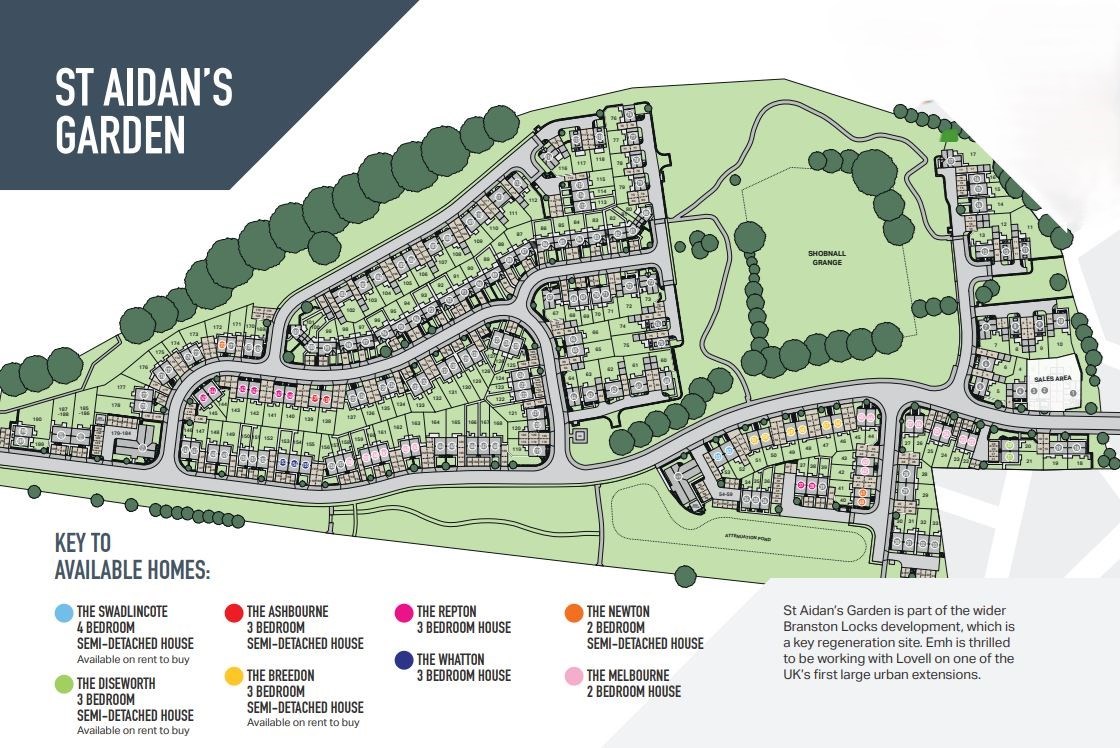Semi-detached house for sale in Union Way, Burton-On-Trent DE14
* Calls to this number will be recorded for quality, compliance and training purposes.
Property features
- New Build Semi Detached House
- Kitchen with integrated washing machine, fridge freezer & dishwasher
- Lounge
- Downstairs WC
- 2 Bedrooms
- Shared Ownership
- Bathroom
- Off Road Parking
- 40% share advertised
- Legal Fee Incentives Available*
Property description
Plot 23,11 Union Way, Burton-on-Trent, Staffordshire DE14 2GE
Plot 24,15 Union Way, Burton-on-Trent Staffordshire DE14 2GE
Plot 25,17 Union Way, Burton-on-Trent, Staffordshire DE14 2GE
Plot 26,19 Union Way, Burton-on-Trent, Staffordshire DE14 2GE
Plot 27,21 Union Way, Burton-on-Trent, Staffordshire DE14 2GE
*£500.00 towards legal fees when using the providers preferred solicitor
full market value £205,000. The property is being offered for sale via the Shared Ownership Scheme.
The share purchase price is calculated using the full market value and the percentage share purchased.
If you buy a 40% share, the share purchase price will be £82,000 and the rent will be £281.88 per month.
If you buy a larger share, you'll pay less rent. The table below shows further examples.
Share Share Purchase Price Monthly rent
share: 25% / share purchase price: £51,250.00 / monthly rent: £352.34
share: 30% / share purchase price: £61,500.00 / monthly rent: £328.85
share: 40% / share purchase price: £82,000.00 / monthly rent: £281.88
share: 50% / share purchase price: £102,500.00 / monthly rent: £234.90
share: 60% / share purchase price: £123,000.00 / monthly rent: £187.92
share: 70% / share purchase price: £143,500.00 / monthly rent: £140.94
share: 75% / share purchase price: £153,750.00 / monthly rent: £117.45
The percentage share and rent amount will change depending on the amount you can afford. You'll receive a worked example after a financial assessment.
Your annual rent is calculated as 2.75% of the remaining share of the full market value owned by the landlord
In addition to the rent above, there is an additional monthly payment to the landlord which includes a service charge and building insurance payment equating to £30.95
Eligibility
To assess your eligibility, you'll need to complete an online application form.
You can apply to buy the home if both of the following apply:
• your household income is £80,000.00 or less
• you cannot afford all of the deposit and mortgage payments to buy a home that meets your needs
One of the following must also be true:
• you're a first-time buyer
• you used to own a home but cannot afford to buy one now
• you're forming a new household - for example, after a relationship breakdown
• you're an existing shared owner, and you want to move
• you own a home and want to move but cannot afford to buy a new home for your needs
If you own a home, you must have completed the sale of the home on or before the date you complete your shared ownership purchase.
As part of your application, your finances and credit history will be assessed to ensure that you can afford and sustain the rental and mortgage payments.
Ground floor
Entrance Hall
providing access to the kitchen, downstairs WC and living room. With stairs to first floor and under-stair store
Kitchen
2.957m x 4.6225m (9' 8" x 15' 2") fitted with a range of wall and base units, splashback tiling, integrated stainless steel oven, splashback, upstands, hob, cooker hood, integrated fridge freezer, dishwasher and washing machine, vinyl flooring, under cabinet lighting and ceiling spotlights
Downstairs WC
Low level WC, wash hand basin, heated chrome towel rail, vinyl flooring
Living / Dining Room
3.5945m x 4.7525m (11' 10" x 15' 7")
First floor
Bedroom 1
2.957m x 4.6225m (9' 8" x 15' 2")
Bedroom 2
2.9355m x 4.6225m (9' 8" x 15' 2")
Bathroom
fitted with low level WC, wash hand basin, splashback tiling, bath with shower over with glass shower scree, heated chrome towel rail and vinyl flooring
External
The Plot benefits from 2 parking spaces to the front of the property.
Turfed garden
Additional Information
The property benefits from UPVC sealed unit double glazed windows, gas fired central heating to radiators
Our client has confirmed the property is standard brick construction, service by mains gas, electric and water. Broadband services - new build, connection ready for suppliers.
Our client has advised, no known flooding in past 5 years on site location.
Reservation Fee
There is a £500.00 reservation fee applicable.
You’ll need to pay a reservation fee to secure your home. When you pay the fee, no one else will be able to reserve the home.
The reservation fee secures the home for 56 days. If you buy the home, the fee will be taken off the final amount you pay on completion. If you do not buy the home, the fee is not refundable.
Lease Details
Tenure: Leasehold
Lease type: Shared Ownership House Lease
Lease term: 125 Years
Maximum share you can own: You can buy up to 100% of your home.
Transfer of Freehold: At 100% ownership, the freehold will transfer to you.
Please note; The Local Authority, East Staffordshire Borough Council are yet to value the property
Key Information Documents on the plots and the shared ownership scheme can be viewed under the brochure tab
Property info
For more information about this property, please contact
David Robinson Estates, LE9 on +44 1455 364003 * (local rate)
Disclaimer
Property descriptions and related information displayed on this page, with the exclusion of Running Costs data, are marketing materials provided by David Robinson Estates, and do not constitute property particulars. Please contact David Robinson Estates for full details and further information. The Running Costs data displayed on this page are provided by PrimeLocation to give an indication of potential running costs based on various data sources. PrimeLocation does not warrant or accept any responsibility for the accuracy or completeness of the property descriptions, related information or Running Costs data provided here.














.png)
