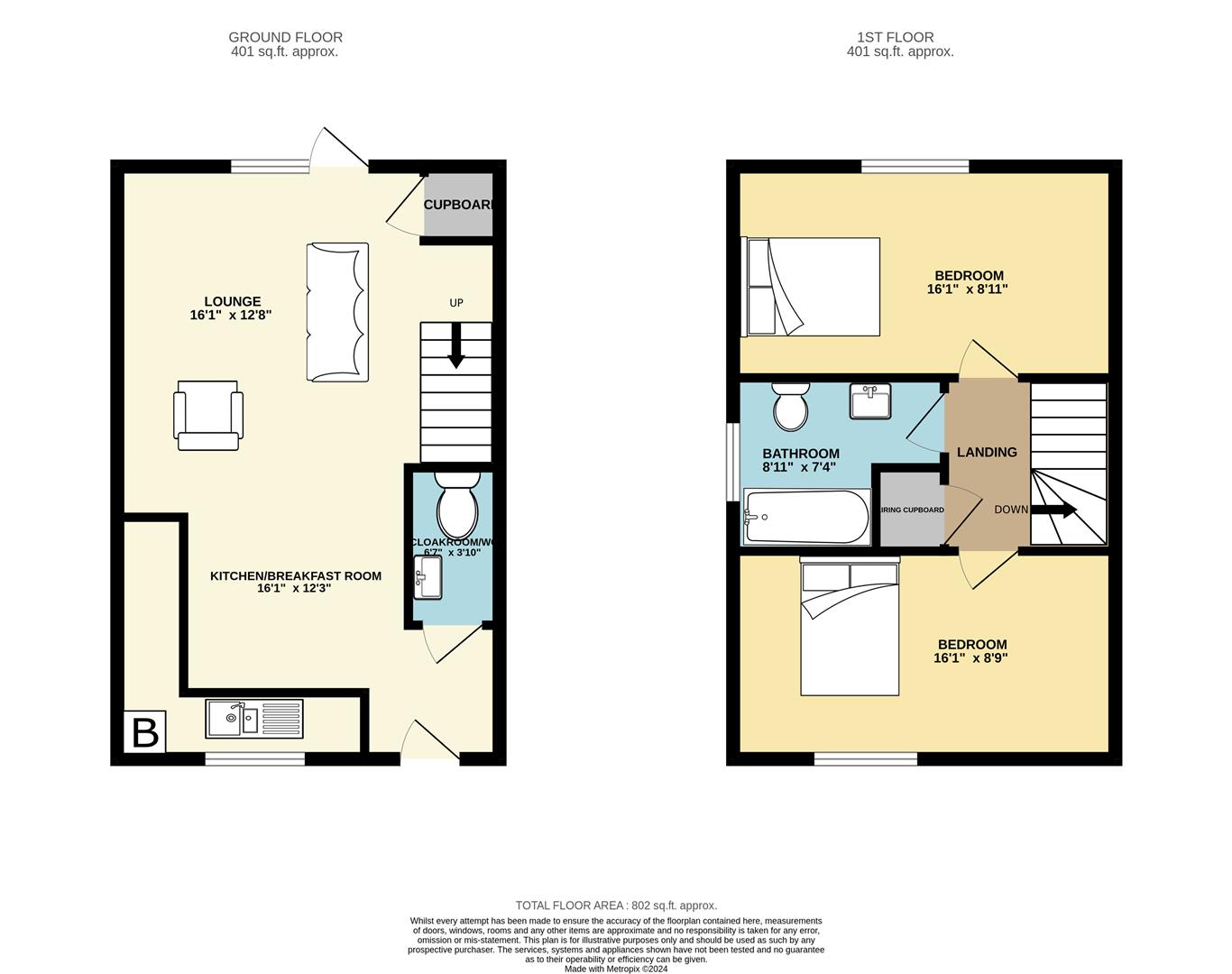Detached house for sale in Rio Drive, Collingham, Newark NG23
Just added* Calls to this number will be recorded for quality, compliance and training purposes.
Property features
- Detached New Build By Gusto Homes
- Estimated Completion Mid June 2024
- Lounge and Cloakroom
- Kitchen/Breakfast Room
- Two Bedrooms and Bathroom
- Enclosed Rear Garden
- Off Road Parking For 2 Cars
- Solar Panels & Electric Car Charging Point
- Council Tax Band - tbc
- EPC Rating - A
Property description
Detached New Build In Popular Village Location ***
Situated in a quiet cul de sac location this brand new Gusto Homes built detached house with estimated build completion of mid June 2024 benefits from solar panels and electric car charging point with accommodation including open plan Howdens shaker style fitted kitchen/breakfast room with rear lounge, first floor two double bedrooms and bathroom. To the front, parking for two cars with rear enclosed private lawn garden with patio area and shed. Specification sheet available.
Please note the kitchen and bathroom images below are typical examples and subject to slight change.
Detached New Build In Popular Village Location ***
Situated in a quiet cul de sac location this brand new Gusto Homes built detached house with estimated build completion of mid June 2024 benefits from solar panels and electric car charging point with accommodation including open plan Howdens shaker style fitted kitchen/breakfast room with rear lounge, first floor two double bedrooms and bathroom. To the front, parking for two cars with rear enclosed private lawn garden with patio area and shed. Specification sheet available.
Please note the kitchen and bathroom images below are typical examples and subject to slight change.
Collingham Collingham is a well served village situated just six miles north of Newark. Village amenities include the John Blow primary school rated good by Ofsted, a medical centre with doctor's surgery, dentist and pharmacy, a modern Co-op store and a variety of other local shops including a butcher, newsagents, One Stop, fish and chip shop, cafe and two pubs including the Community run Royal Oak pub/restaurant and the Kings Head serving Chinese cuisine to eat in or takeaway. For business and health, recently opened is Gusto House offering amenities such as co-working space and meeting and training room facilities, the Allotment Cafe, Arena gym and a studio which holds keep fit classes. Collingham has regular local bus services connecting to Newark and a railway station with services from the village connecting to Lincoln, Nottingham, Newark and London St Pancras. The station has a convenient commuter's car park. Newark Northgate station is a short 15 minute drive and has trains connecting to London's King's Cross with a journey time of approximately 75 minutes.
Accommodation
Lounge 4.90m x 3.86m (16'1 x 12'8) Having door and window to the rear elevation. Radiator. Full height cupboard with light, further under stairs cupboard. Syncbox for wall mounted television. Laminated flooring throughout the ground floor.
Kitchen/Breakfast Room 4.90m x 3.73m (16'1 x 12'3) Having a range of wall and base units surmounted by a work surface and inset with a composite sink and drainer. Integrated appliances include fridge freezer, two ovens, dish washer, hob with glass splash back and extractor over. Space and plumbing for a washing machine. Cupboard housing the Logic Combi boiler serving the gas fired central heating system. Window to the front elevation.
Cloakroom 2.01m x 1.17m (6'7 x 3'10) Having a white suite comprising wash hand basin and low suite WC. Lighting operated by a sensor. Laminated flooring.
First Floor Landing Having useful storage cupboard off. Doors off to:-
Bedroom 4.90m x 2.72m (16'1 x 8'11) Window to the rear elevation. Built in wardrobe with shelving, double hanging and shelf arrangement. Radiator.
Bedroom 4.90m x 2.67m (16'1 x 8'9) Window to the front elevation. Radiator. Access to the loft space.
Bathroom 2.72m x 2.24m (8'11 x 7'4) Having a white suite comprising panelled bath with shower over. Low Suite WC. Wash hand basin. Part tiled walling. Window to the side elevation. Towel radiator. Mirror fronted bathroom cabinet with side LED lights which are sensor controlled.
Outside Block paved parking to front elevation for two cars, electric charging point. Enclosed rear lawn garden with patio area.
Local Authority Newark and Sherwood District Council, Castle House, Great North Road, Newark, NG24 1BY
Services All mains services are connected to the property. Mains drainage. We have not tested any apparatus, equipment, fittings or services and so cannot verify that they are in working order. The buyer is advised to obtain verification from their solicitor or surveyor.
Tenure Freehold with vacant possession.
Viewing Arrangements By appointment with the office, call .
Property info
For more information about this property, please contact
Alasdair Morrison, NG24 on +44 1636 358798 * (local rate)
Disclaimer
Property descriptions and related information displayed on this page, with the exclusion of Running Costs data, are marketing materials provided by Alasdair Morrison, and do not constitute property particulars. Please contact Alasdair Morrison for full details and further information. The Running Costs data displayed on this page are provided by PrimeLocation to give an indication of potential running costs based on various data sources. PrimeLocation does not warrant or accept any responsibility for the accuracy or completeness of the property descriptions, related information or Running Costs data provided here.



















.png)
