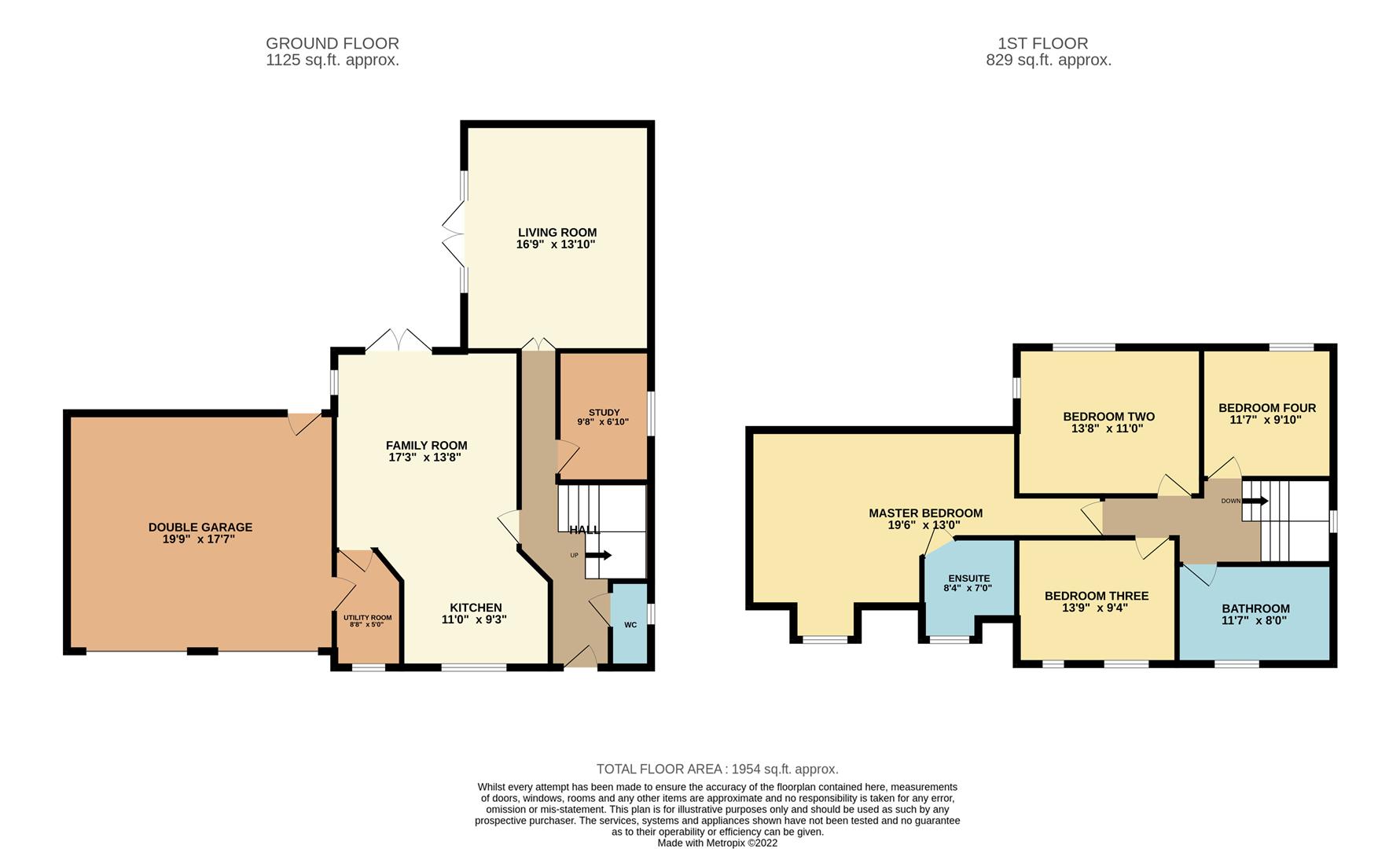Detached house for sale in Lodge Close Off Vicarage Lane, Long Bennington, Newark NG23
* Calls to this number will be recorded for quality, compliance and training purposes.
Property features
- Detached Family Home
- Four Bedrooms
- Two Reception Rooms
- Two Bathrooms
- Double Garage
- Cul-De-Sac Position
- Enclosed Rear Garden
- No Upward Chain
- Ready To Move Into
- EPC Rating B
Property description
*** No Upward Chain and Excellent Incentives For 2023 Reservation ***
Spacious four bedroom executive detached home situated in a private cul de sac location offering well appointed accommodation throughout with a large enclosed private plot. Ready to move in to this delightful home offers accommodation including, entrance hall, living room, open plan kitchen/family room, study, utility room, cloakroom. First floor, master bedroom with en-suite shower room, three further double bedrooms and family bathroom. Outside, large driveway with double attached garage and enclosed rear garden.
Introduction *** Ready To Reserve *** No Upward Chain ***
Spacious four bedroom executive detached home situated in a private cul de sac location offering well appointed accommodation throughout with a large enclosed private plot. Ready to move in to this delightful home offers accommodation including, entrance hall, living room, open plan kitchen/family room, study, utility room, cloakroom. First floor, master bedroom with en-suite shower room, three further double bedrooms and family bathroom. Outside, large driveway with double attached garage and enclosed rear garden.
Location The sought after village of Long Bennington lies approximately seven miles from both Newark and Grantham and offers an excellent range of clubs, facilities & amenities including shops, doctors surgery, village hall, Post Office and a well-regarded Church of England Primary School. The village also provides three pubs/restaurants. Nearby Grantham offers an excellent range of Secondary Schooling with the Grammar Schools. Both Newark & Grantham benefit from an East Coast Main Line railway station with high-speed services to London Kings Cross, Doncaster, Leeds, York & Edinburgh, and is a great location for commuters by car with the A1 close by and easy commute to Nottingham.
Entrance hall Entrance door with glazed side panel opens into the entrance hall. Underfloor heating. Stairs rising to the first floor and doors off.
Cloakroom 1.78m x 1.04m (5'10" x 3'5") Fitted with a suite comprising low level WC and vanity wash hand basin. Underfloor heating. Double glazed window to the side elevation. Laminate flooring.
Living room 2.06m x 4.22m (6'09" x 13'10") Double glazed double doors with glazed side panels opening to the rear garden. Underfloor heating.
Study/office 2.95m x 2.08m (9'08" x 6'10") Double glazed window to the side elevation. Underfloor heating.
Open plan family room 2.21m x 4.17m (7'03" x 13'08) Double glazed double doors to the rear elevation and double glazed window to the side. Underfloor heating.
Open plan kitchen area 3.35m x 2.82m (11'0" x 9'03") Fitted with range of Satin Matt soft close wall and base units surmounted by a wood effect laminate worksurface inset with sink and drainer. Inset hob with extractor over, integrated Hotpoint dishwasher, integrated fridge/freezer and integrated oven and microwave. Double glazed window to the front elevation. Underfloor heating. Laminate flooring.
Utility room 2.64m max x 1.52m (8'8" max x 5'0") Fitted with a range of Satin Matt soft close wall and base units surmounted by a laminate worksurface inset with stainless steel sink unit. Plumbing for washing machine and space for further appliance. Double glazed window to the front elevation and door to the garage. Underfloor heating. Laminate flooring.
First floor landing Double glazed window to the side elevation and doors off.
Bedroom one 5.94m x 3.96m (19'06" x 13'0") Double glazed window to the front elevation. Door off to en-suite. Radiator.
En-suite 2.54m x 2.13m (8'04" x 7'0") Fitted with a suite comprising corner shower cubicle, low level WC and vanity wash hand basin. Heated towel rail. Laminate flooring.
Bedroom two 1.12m x 3.35m (3'08" x 11'0) Double glazed windows to the rear and side elevations. Radiator.
Bedroom three 4.19m x 2.84m (13'09" x 9'04") Two double glazed windows to the front elevation. Radiator.
Bedroom four 3.53m x 3.00m (11'07" x 9'10") Double glazed window to the rear. Radiator.
Family bathroom 3.35m, 2.13m x 2.44m, 0.00m (11,07" x 8,0") Fitted with a suite comprising panelled bath, walk-in shower, vanity wash hand basin and low level WC. Heated towel rail. Laminate flooring.
Outside To the front a large block paved driveway leads to the attached double garage with two up-and over doors, rear personal door and housing the Navien central heating boiler. The front garden is laid to lawn and access to the side leads to the enclosed private rear garden.
Services All mains services are connected to the property. Mains drainage. We have not tested any apparatus, equipment, fittings or services and so cannot verify that they are in working order. The buyer is advised to obtain verification from their solicitor or surveyor.
Local authority South Kesteven District Council.
Viewing information By appointment with the agents office.
Holding deposit Please note that any offer accepted is subject to a £1,000 holding deposit.
For more information about this property, please contact
Alasdair Morrison, NG24 on +44 1636 358798 * (local rate)
Disclaimer
Property descriptions and related information displayed on this page, with the exclusion of Running Costs data, are marketing materials provided by Alasdair Morrison, and do not constitute property particulars. Please contact Alasdair Morrison for full details and further information. The Running Costs data displayed on this page are provided by PrimeLocation to give an indication of potential running costs based on various data sources. PrimeLocation does not warrant or accept any responsibility for the accuracy or completeness of the property descriptions, related information or Running Costs data provided here.



























.png)
