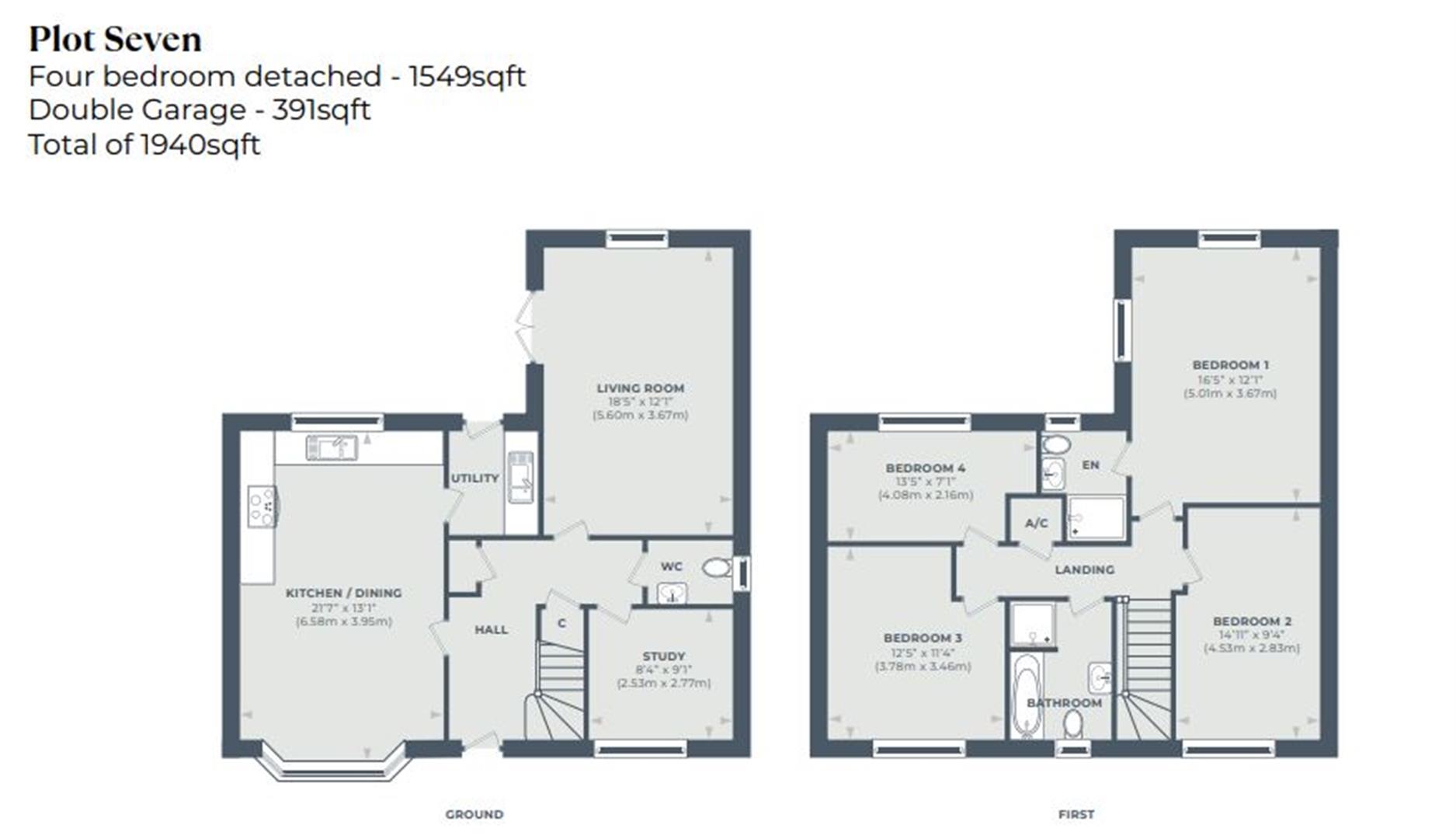Detached house for sale in Holland Drive, Wake Close, Medstead GU34
Just added* Calls to this number will be recorded for quality, compliance and training purposes.
Property features
- Completion Summer 2024
- Stylish fitted kitchens with ambient lighting and integrated appliances
- Sleek modern bathrooms, with chrome fixtures to offset wall and floor tiling
- Air Source Heat Pump offering cost effective heating to your new home
- UPVC windows throughout
- Turfed rear gardens
- Double garage and driveway parking
- 10 Year New Build Warranty
Property description
Summary
move into your new home 2024
This stunning collection of 2,3 and 4 bedroom homes will not disappoint, call now to arrange your viewing.
Description
The small charming new development offers nine beautiful houses surrounded by the Hampshire countryside. With 2,3 and four bedroom properties available you'll find the perfect home for you and your family. Your new home will include stone windowsills and oak porches with decorative tiling and brick detail adding to the charm, step inside and you'll find modern specifications leading out of the patio doors to spacious gardens as well as parking for multiple vehicles. We've had amenities such as ev car charging points as source heat pumps to make your home or eco-friendly.
Plot 7 - A spacious 4 bedroom detached family home with a charming bay window to the front elevation and practical double garage with additional driveway parking.
This inviting residence features a ground floor study and the front of the residence, creating a perfect work place. The well designed kitchen includes a convenient utility room with access to the dual-aspect rear garden. With four bedrooms, your new home includes an ensuite to the principle suite and the comfort of a 4-piece main bathroom.
The entrance hall on the ground floor gives access to the living room, ground floor WC, kitchen/dining room and study and leads through the home to a spacious dual aspect living room.
Attention to detail has been made paramount, with storage allowance on the ground floor within the entrance hallway.
Internal Spec
White sockets and light switches throughout
White 5 bar vertical door
Satin chrome door furniture
White ceiling LED downlighters to kitchen, utility, cloakroom, ensuite and bathroom
White low energy pendant lighting to all other rooms
Integrated smoke and heat detectors
TV points to living room, kitchen/diner and master bedroom
Room Sizes
Entrance Hallway
Kitchen/diner - 21.7 x 13.1
Utility
Living room - 18.5 x 12.1
Study - 8.4 x 9.1
WC
Bedroom 1 - 16.5 x 12.1 with ensuite shower room
Bedroom 2 - 14.11 x 9.4
Bedroom 3 - 12.5 x 11.4
Bedroom 4 - 13.5 x 7.1
Family Bathroom - complete with Bath, Separate shower, WC and basin
Please Note
Please note that images used may be computer generated and/or from a show-home by the developer and are meant for guidance only. Images are general of the development and may not relate to your chosen Plot - clarification should be sought from our sales team.
1. Money laundering regulations - Intending purchasers will be asked to produce identification documentation at a later stage and we would ask for your co-operation in order that there will be no delay in agreeing the sale.
2: These particulars do not constitute part or all of an offer or contract.
3: The measurements indicated are supplied for guidance only and as such must be considered incorrect.
4: Potential buyers are advised to recheck the measurements before committing to any expense.
5: Connells has not tested any apparatus, equipment, fixtures, fittings or services and it is the buyers interests to check the working condition of any appliances.
6: Connells has not sought to verify the legal title of the property and the buyers must obtain verification from their solicitor.
Property info
For more information about this property, please contact
Connells - Basingstoke South, RG22 on +44 1256 369175 * (local rate)
Disclaimer
Property descriptions and related information displayed on this page, with the exclusion of Running Costs data, are marketing materials provided by Connells - Basingstoke South, and do not constitute property particulars. Please contact Connells - Basingstoke South for full details and further information. The Running Costs data displayed on this page are provided by PrimeLocation to give an indication of potential running costs based on various data sources. PrimeLocation does not warrant or accept any responsibility for the accuracy or completeness of the property descriptions, related information or Running Costs data provided here.



















.png)
