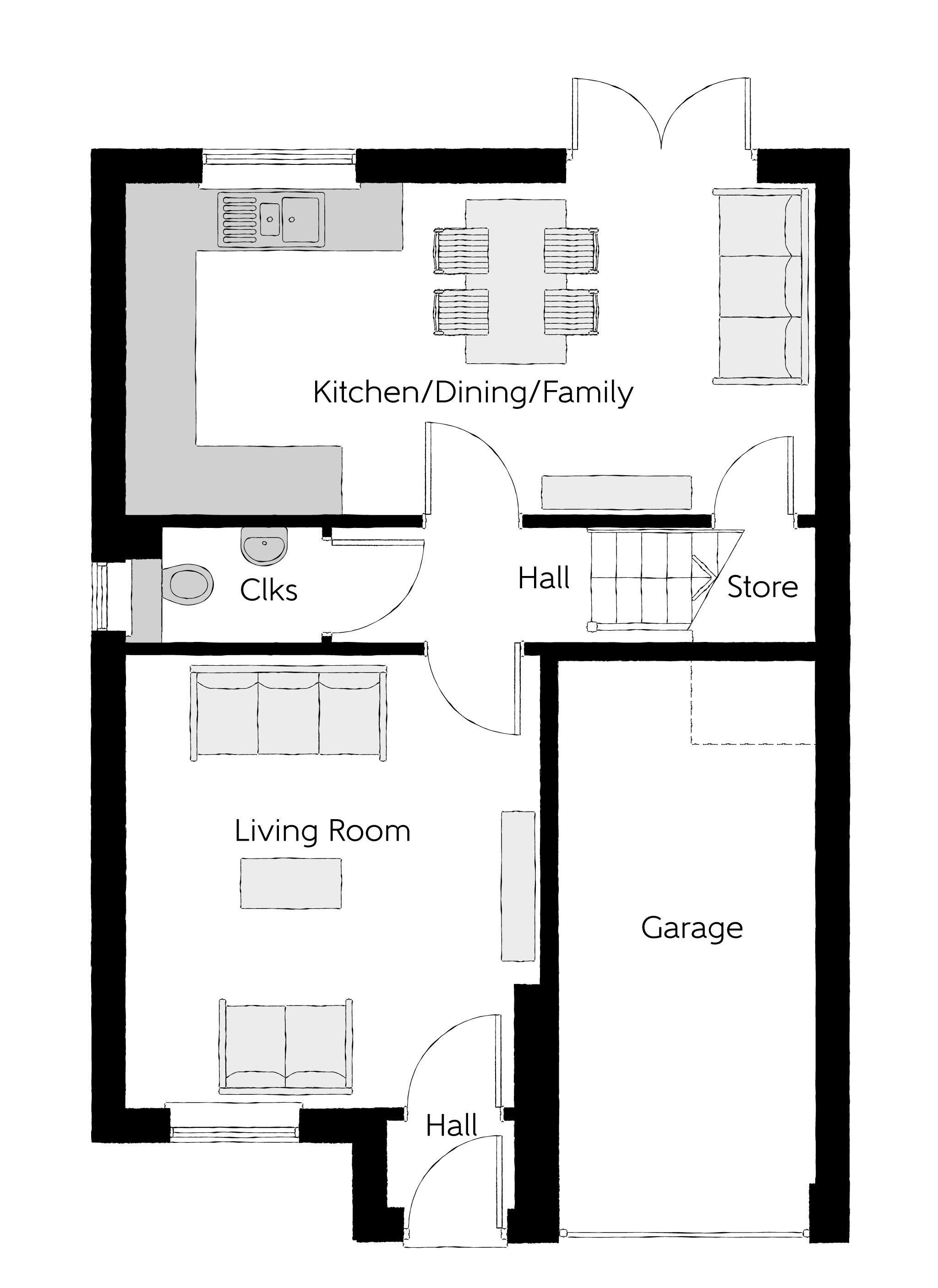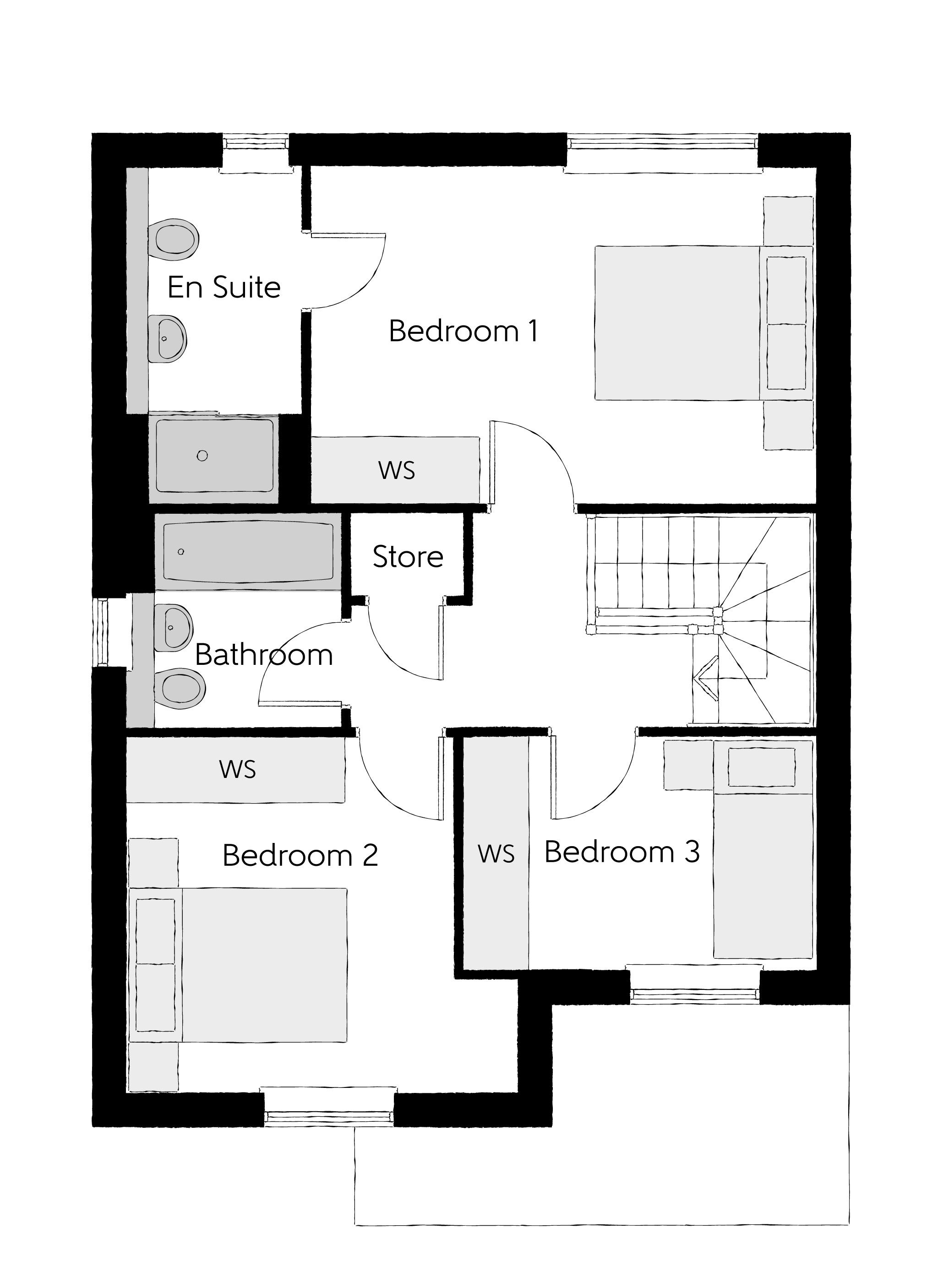Detached house for sale in "The Baxter" at Blenheim Avenue, Brough HU15
Just addedImages may include optional upgrades at additional cost
* Calls to this number will be recorded for quality, compliance and training purposes.
Property features
- Celebrate this year’s summer of sport with one of our incentives^.
- Brand new and chain free
- Open-plan kitchen, dining and family area
- Elegant French doors to rear garden
- En suite to bedroom 1
- Integral garage
- Modern throughout with no diy needed
- Pay no estate agent fees if you have a home to sell with Express Mover^
- Rated a 5 Star HBF Builder in 2024 - over 90% of our customers would recommend us to a friend
- 10-year NHBC Buildmark policy^
Property description
Summer incentives to save you thousands.
Save money this summer with one of our incentives – including cashback, deposit contributions, and much more. Incentives are available on selected plots only. Terms and conditions apply. Speak with a sales advisor to find out more.
About the Home
As appealing from the outside as it is on the inside, The Baxter is a carefully-designed 3-bedroom home that will catch the eyes of growing families and first-time buyers in particular. Its statement gable roof and integral garage gives the home fabulous curb appeal, but beyond the front door, The Baxter has so much more to offer than just good looks.
The entrance hallway leads into the separate living room, a dedicated and cosy space for families to unwind together, or to host guests. Through the living room, the open-plan kitchen, family and dining area is the heart of the home, with its inviting L-shaped kitchen, attractive French doors leading out to the rear garden, and plenty of flexible space for a dining table and to create a snug area, or perhaps a home bar or office corner.
A practical understairs cupboard, accessed from the dining area, and a cloakroom in the hallway are the completing features within the ground floor living space.
Upstairs are three bedrooms, two of which are double. The first of the three bedrooms has an en-suite shower room, creating a desirable and private space that extends the width of the home. The family bathroom serves bedroom 2, and bedroom 3, which sits above the garage and is the ideal size for a younger child or occasional guests, or for creating a home office or hobby room.
Additional information
- Estate Management Charge: £150.00
- Internal Area: 973 sq. Ft.
- Annual service charge: None
- Council tax band: Tbc
- Tenure: Freehold
The additional information provided for council tax, service charges and ground rents (where applicable) is only an estimation. Please check with your Sales Advisor for more specific details.
About the Development
This development of new homes in Halewood, Merseyside is close to local schools and amenities, and is located just over eight miles from Liverpool city centre. These 2,3,4 and 5-bedroom houses will appeal to a range of purchasers, including first-time buyers, families and commuters.
Register your interest of our properties in Halewood today!
Why Buy With Bellway?
At Bellway we have always built attractive and desirable new homes. That's why we've become one of the five largest builders in Britain. But now there's even more reason to choose a Bellway home.
To make the whole process of selling and buying easier, we've put together a range of services to make your move as hassle free as possible.
Express Mover
"We have a home to sell"
Sell your home quicker with no estate agent fees.^
Our Intermediate Management Agent will work with a local estate agent to market your home at an agreed price.
You could soon be moving into your new dream home, start your journey with us today.
This Sales Centre is open
Our sales centre is open for drop-in visits.
Should you wish to have dedicated time with our Sales Advisor, please book an appointment before visiting us.
Sales office opening hours
Monday 10:00 - 17:00
Tuesday closed
Wednesday closed
Thursday 10:00 - 19:00
Friday 10:00 - 17:00
Saturday 11:00 - 17:00
Sunday 11:00 - 17:00
^All offers apply to specific plots and selected developments only. Terms and conditions apply. Contact your Bellway sales advisor to find out more or see terms and conditions on our Bellway website. Express Mover and Part Exchange scheme offers are subject to status, availability and eligibility. Bellway reserve the right to refuse a Part Exchange. Any promoted offer is subject to contract. 10-year NHBC Buildmark policy. This includes deposit protection from exchange of contracts, a two-year builder warranty from legal completion, and then eight years of structural defects insurance cover.*
About Palmers Grange
Palmers Grange is a collection of wonderful new homes in Brough, East Riding of Yorkshire. Built under our Artisan specification, the 2,3,4, and 5-bedroom homes on offer will feature a variety of attractive design features that will appeal to both first-time buyers and families.
Leisure
Brough's ideal location means that there's plenty of leisure activities and entertainment possibilities available to residents of Palmers Grange.
William's Den, which is just over a 10-minute drive away, is a wonderful adventure play area that offers children the opportunity to explore and play whatever the weather, while taking advantage of some first-class facilities.
A little under six miles away from Palmers Grange is the Humber Bridge Country Park, which features plenty in the way of trails that take visitors on stunning walks around the 48-acre woodland park.
Around 25 minutes' drive away is The Deep, a spectacular aquarium with more than 70 habitats and over 3,500 fish.
Education
Families looking to move to Palmers Grange have a variety of schools to choose from when it comes to their children's education. Hunsley Primary School is only a little over half-a-mile away from the development, while Welton Primary School is less than a 15-minute walk and Brough Primary School is just over a five-minute drive away.
For older students, South Hunsley School and Sixth Form College is only around two miles away from Palmers Grange, and can be reached easily via car or public transport.
Shopping
Everyday items can be collected from a number of supermarkets in the areas around Palmers Grange, with the closest just a five-minute drive away from the development.
In-depth shopping options are also available, with Anlaby Retail Park under eight miles away, as well as Hull's Kingston Retail Park and Princes Quay only a 20-minute drive away.
Transport
Travelling throughout the area is quick and easy for those looking to commute to nearby towns and cities for work, as there's a rail network and reliable road links to take advantage of.
Around a mile-and-a-half away from Palmers Grange is Brough train station, where there are regular services available to Hull, which is a 15-minute journey, and Leeds, which is roughly a 45-minute trip.
Alternatively, those who prefer to drive can reach Hull in under 30 minutes and both York and Leeds in under an hour.
Opening Hours
Monday 10:00 - 17:00
Tuesday closed
Wednesday closed
Thursday 10:00 - 19:00
Friday 10:00 - 17:00
Saturday 11:00 - 17:00
Sunday 11:00 - 17:00
Directions
Palmers Grange is situated in Brough, East Yorkshire, on the northern banks of the Humber Estuary. The development can be reached in just a 10-minute drive away from junction 38 of the M62, via the A63.
This development falls under the administration of the East Riding of Yorkshire Council.
Property info
For more information about this property, please contact
Bellway - Palmers Grange, HU15 on +44 1482 763152 * (local rate)
Disclaimer
Property descriptions and related information displayed on this page, with the exclusion of Running Costs data, are marketing materials provided by Bellway - Palmers Grange, and do not constitute property particulars. Please contact Bellway - Palmers Grange for full details and further information. The Running Costs data displayed on this page are provided by PrimeLocation to give an indication of potential running costs based on various data sources. PrimeLocation does not warrant or accept any responsibility for the accuracy or completeness of the property descriptions, related information or Running Costs data provided here.























.png)