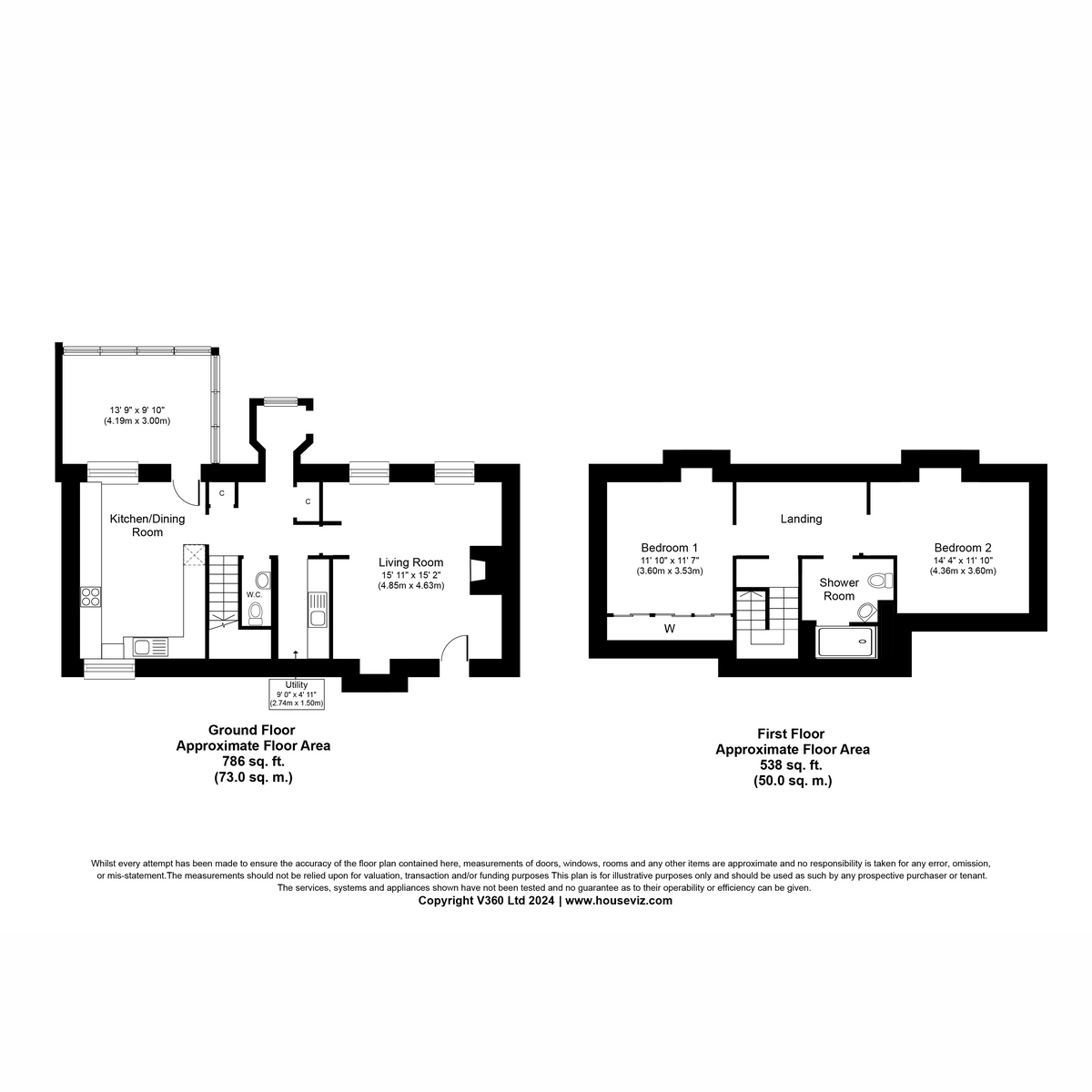Terraced house for sale in Matheson Road, Bonar Bridge IV24
Just added* Calls to this number will be recorded for quality, compliance and training purposes.
Property features
- Viewing Highly Recommended
- Fantastic 2 Bedroom Renovation in Courtyard Setting
- 2 Large Double Bedrooms
- Fully Fitted Kitchen
- Large Sunroom
- Underfloor Heating on Ground Floor
- Gateway to the Highlands
- Carpets and Floor Coverings Included
- Communal Courtyard
- Private Parking
Property description
This beautiful conversion is of historic and architectural significance and is part of a redevelopment of the historic b-listed Migdale Hospital, close to the village of Bonar Bridge. Number 3 is full of exquisite period details and has an interior space of 111 m2, giving it large rooms with high ceilings.
The hospital was constructed in 1872 and has been converted into several properties of different styles. These are centered around meticulously landscaped communal spaces with paths, mature trees, and seating areas. Residents' parking is available on site.
The property has a generous timber-enclosed private courtyard to the front, leading to a porch that opens into a large hallway. The living room has a pair of traditional six-over-six sash windows to the front and French doors opening onto a small private area with access to the communal garden. This room is beautifully light-filled, featuring recesses, alcoves, and a large open fireplace with a sandstone surround.
The open plan kitchen-dining room has Shaker-style panelled cabinetry finished in a striking warm grey that adds a contemporary touch to the setting. Arranged in a split u-shape, the layout allows access to the large window, creating a small integral seating area. The kitchen is finished with white walls, black surfaces, a white ceramic sink, and stainless steel appliances, lending a modern nod to a beautifully decorated and finished traditional space. A large utility room in a similar style is close by, and has multiple floor and wall cabinets, a sink, and plenty of room for appliances.
The kitchen leads to a sunroom at the front of the house. Enclosed by full-height glass walls on two sides, this delightful space incorporates the original window, which now looks into the kitchen.
A delightful small cloakroom sits under the stairs and features a charming sloping ceiling, WC and petite wash hand basin.
Dog-leg stairs with white balusters lead to two charming attic bedrooms, each featuring coombed ceilings and large skylights; the principal bedroom is double aspect.
The shower room is tiled in white with a shower enclosure with a rain head and is lined in dark grey that complements the slate-style tiled floor. This room also has a WC, wall-mounted wash hand basin and large chrome ladder towel rail.
3 Migdale House is an exceptional property in an absolutely stunning building. With outstanding architectural and historic credentials and immaculate care and attention given to the conversion and decoration, it offers a fantastic home for a couple or small family and is a rare opportunity to own part of Bonar Bridge’s heritage.
About Bonar Bridge
Bonar Bridge is a peaceful village north of the Dornoch Firth and in the Sutherland Council area. About 50 miles north of Inverness, Bonar Bridge offers good connections to the city and the neighbouring communities of Dornoch and Tain, 13 and 15 miles away, respectively.
This picturesque village is known for its beautiful setting, especially the panoramic views and open clear skies. Historically an essential hub for trade and transport due to its location, Bonar Bridge has also become a focal point for travellers seeking iconic Highland experiences, including fishing, golf, walking, photography, and artistic pursuits. Its surrounding landscapes, serene riverbanks, and walking trails make it an attractive spot for locals and visitors interested in these and more.
With a population of about 1600, the village is a close-knit community of locals and an attractive destination for visitors, making tourism an apartment aspect of its culture and economy. The village is also well provided with local shops and services, including doctors, a dentist, a pharmacy, and a village primary school. Secondary education is at Dornoch Academy, 13 miles away. More comprehensive services can be found in Tain.
Public transport is well supported in the area, with regular buses running to the Durness in the far north of Scotland and to Tain and Inverness. Trains can be taken from neighbouring Ardgay, one mile away. Road networks are well-serviced and have good access in all directions, being just 15 minutes from the A9.
General Information:
Services: Mains Water and Electric Boiler
EPC Rating: D (57)
Entry Date: Early entry available
Home Report: Available on request.
Viewings: 7 Days accompanied by agent.
Included in the sale:
All floor coverings
Property info
For more information about this property, please contact
Hamish Homes, IV2 on +44 1463 357714 * (local rate)
Disclaimer
Property descriptions and related information displayed on this page, with the exclusion of Running Costs data, are marketing materials provided by Hamish Homes, and do not constitute property particulars. Please contact Hamish Homes for full details and further information. The Running Costs data displayed on this page are provided by PrimeLocation to give an indication of potential running costs based on various data sources. PrimeLocation does not warrant or accept any responsibility for the accuracy or completeness of the property descriptions, related information or Running Costs data provided here.
















































.png)
