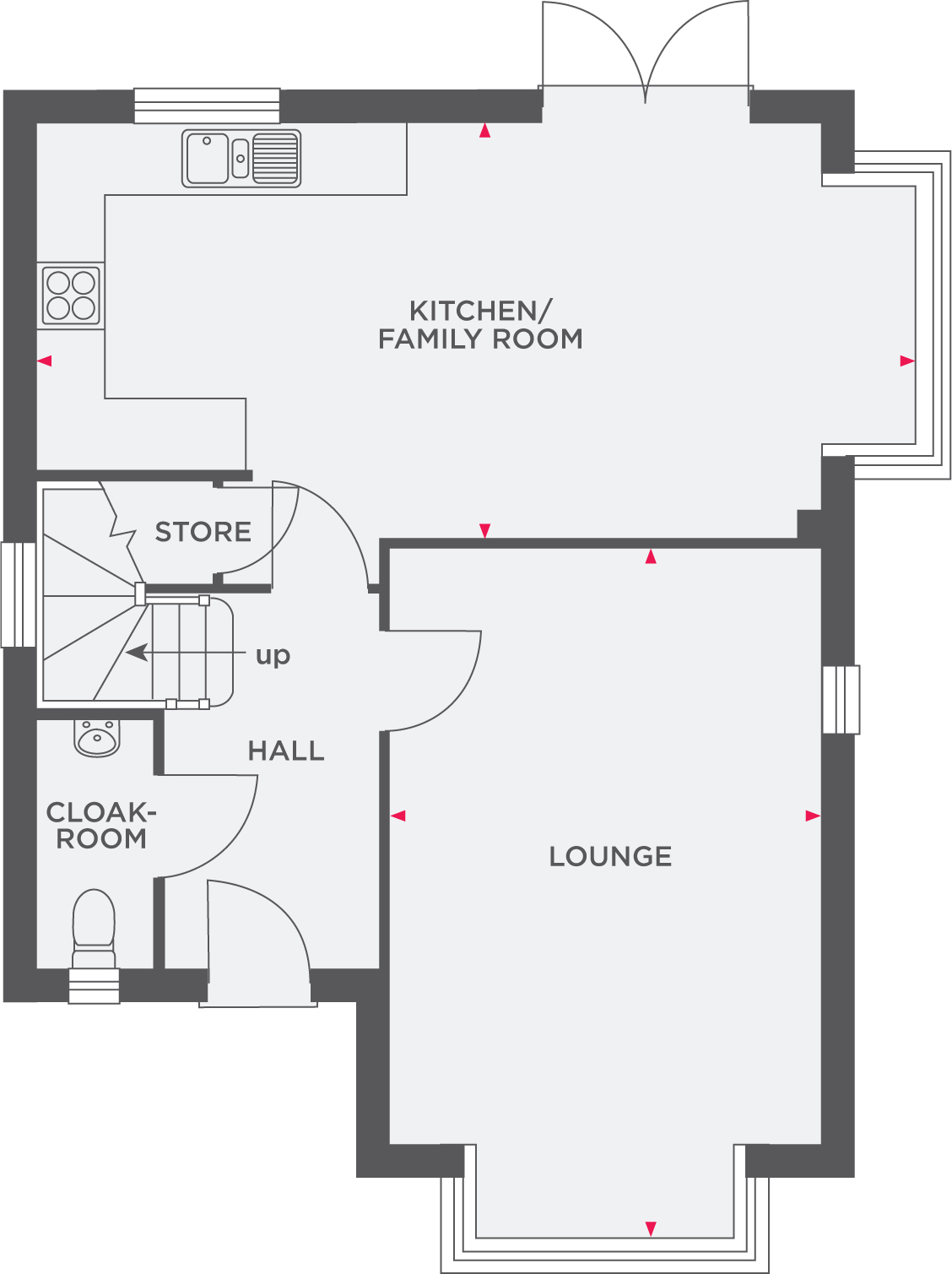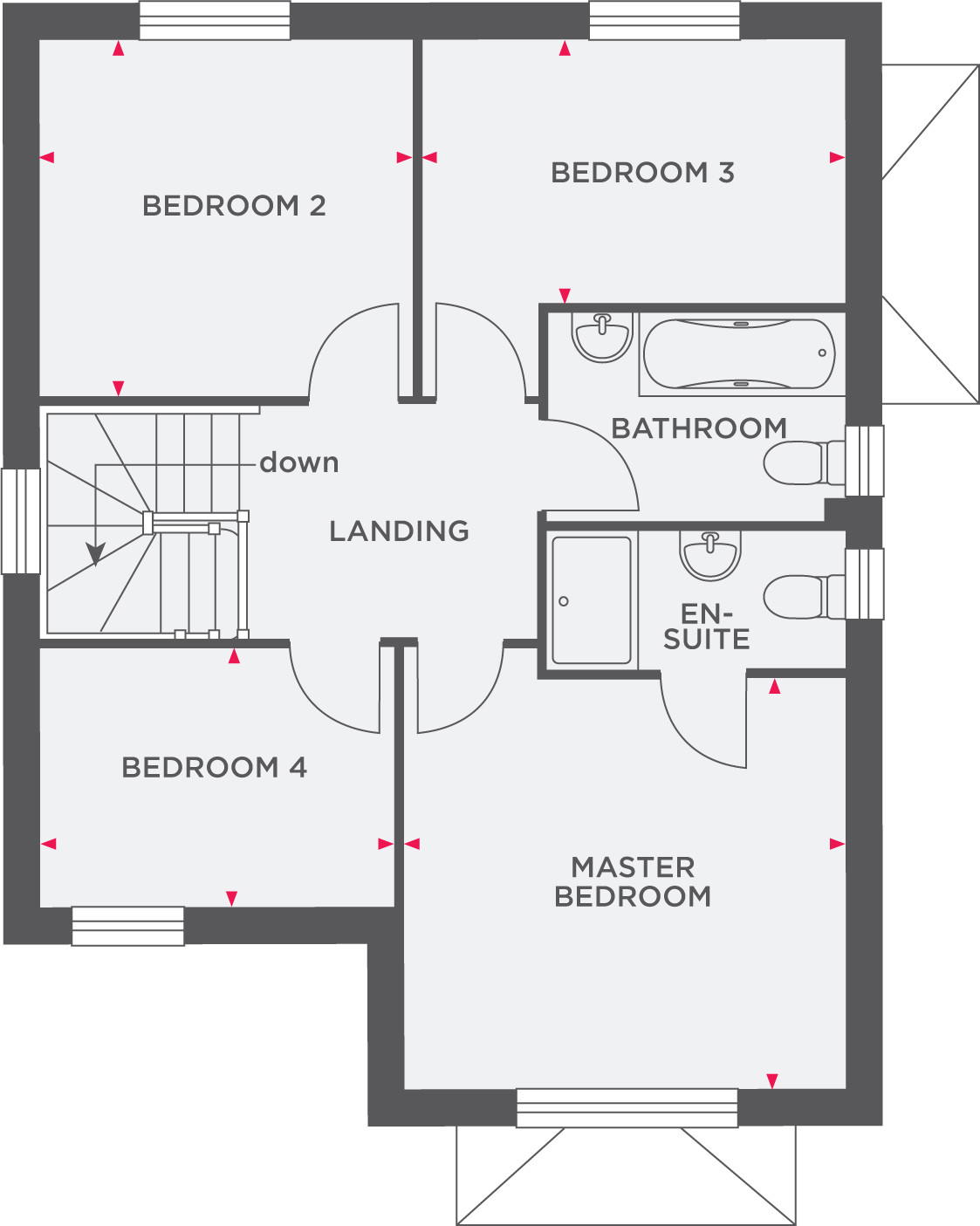Detached house for sale in Forge Manor, Chinley, High Peak SK23
Just added* Calls to this number will be recorded for quality, compliance and training purposes.
Utilities and more details
Property features
- 4 bedrooms
- Open Plan Kitchen/Diner
- Luxury Fitted Kitchen with choice of finishes
- Integrated Fridge Freezer
- En-suite to Master Bedroom
- Choice of Porcelanosa tiles in bathroom/en-suite
- French doors to rear garden
- Detached single garage
- 10 year NHBC warranty
- 2 year builders warranty
Property description
Plot 114 - part exchange available
The Wren Dual Aspect is a four bedroom detached home, which offers plenty of space to meet the needs of you and your family. The ground floor features a lounge with a beautiful bay window, making the room feel even more spacious thanks to light that floods in. You'll find plenty of space for the whole family to relax after a busy day.
The open plan kitchen/diner will become the hub of your home. You'll find ample space for meal preparation, dining and a sociable family seating area, but how you choose to use the space is completely up to you. French doors lead from the kitchen to the garden, creating a light, bright and airy home all year round. The cloakroom on the ground floor is a handy addition, especially when you have guests.
Upstairs you'll find four good sized bedrooms, as well as the family bathroom. The master bedroom comes with a private en suite shower room. Whether you're looking for some extra space to work from home or additional room to accommodate for your growing family, you'll find just what you need inside this stylish new home.
Important Note to Potential Purchasers & Tenants:
We endeavour to make our particulars accurate and reliable, however, they do not constitute or form part of an offer or any contract and none is to be relied upon as statements of representation or fact. The services, systems and appliances listed in this specification have not been tested by us and no guarantee as to their operating ability or efficiency is given. All photographs and measurements have been taken as a guide only and are not precise. Floor plans where included are not to scale and accuracy is not guaranteed. If you require clarification or further information on any points, please contact us, especially if you are traveling some distance to view. Potential purchasers: Fixtures and fittings other than those mentioned are to be agreed with the seller. Potential tenants: All properties are available for a minimum length of time, with the exception of short term accommodation. Please contact the branch for details. A security deposit of at least one month’s rent is required. Rent is to be paid one month in advance. It is the tenant’s responsibility to insure any personal possessions. Payment of all utilities including water rates or metered supply and Council Tax is the responsibility of the tenant in every case.
GLO240235/8
Hall
WC
Lounge (5.54m x 3.56m (18' 2" x 11' 8"))
Kitchen/Family Room (7.21m x 3.4m (23' 8" x 11' 2"))
Family Bathroom
Master Bedroom (3.33m x 3.56m (10' 11" x 11' 8"))
Bedroom Two (2.95m x 2.82m (9' 8" x 9' 3"))
Bedroom Three (3.43m x 2.08m (11' 3" x 6' 10"))
Bedroom Four (2.84m x 2.03m (9' 4" x 6' 8"))
Find Your Kind Of Perfect In The Peak District
Forge Manor offers a range of 2,3,4 & 5 bedroom homes, all built to a high specification.
Situated in the charming village of Chinley, lying in the Blackbrook Valley on the western edge of the Peak District National Park, the development offers breath taking views and fantastic opportunities for pastimes such as cycling and walking.
The houses at Forge Manor have been sympathetically designed to blend in with the current surroundings. With spacious, open-plan living areas and generously sized bedrooms, our homes are designed to provide maximum comfort and practical living for all of the family.
The Surrounding Area
To the north of the village is Cracken Edge, a once-quarried promontory of Chinley Churn, a large prominent hill with excellent views over the surrounding countryside. Brown Knoll commands the skyline on the eastern border of the village, with South Head and Mount Famine to the north-east. Immediately south of the village is Eccles Pike, an almost conical hill, partly owned by the National Trust, and filling the upper end of the valley to the southeast is Chapel-en-le-Frith – dubbed ‘The Capital of the Peak District’.
Forge Manor is only an hour’s drive away from the vibrant cities of Manchester and Sheffield, yet close to open countryside, providing our families with the peace and relaxing lifestyle they desire.
Please note: As the properties at this development are new build, the images shown are typical Show Home photography or CGI's for illustrative purposes only and not necessarily the advertised property. Furthermore, internal photography may show an upgraded (truncated)
Property info
For more information about this property, please contact
Reeds Rains - Glossop, SK13 on +44 1457 356927 * (local rate)
Disclaimer
Property descriptions and related information displayed on this page, with the exclusion of Running Costs data, are marketing materials provided by Reeds Rains - Glossop, and do not constitute property particulars. Please contact Reeds Rains - Glossop for full details and further information. The Running Costs data displayed on this page are provided by PrimeLocation to give an indication of potential running costs based on various data sources. PrimeLocation does not warrant or accept any responsibility for the accuracy or completeness of the property descriptions, related information or Running Costs data provided here.























.png)
