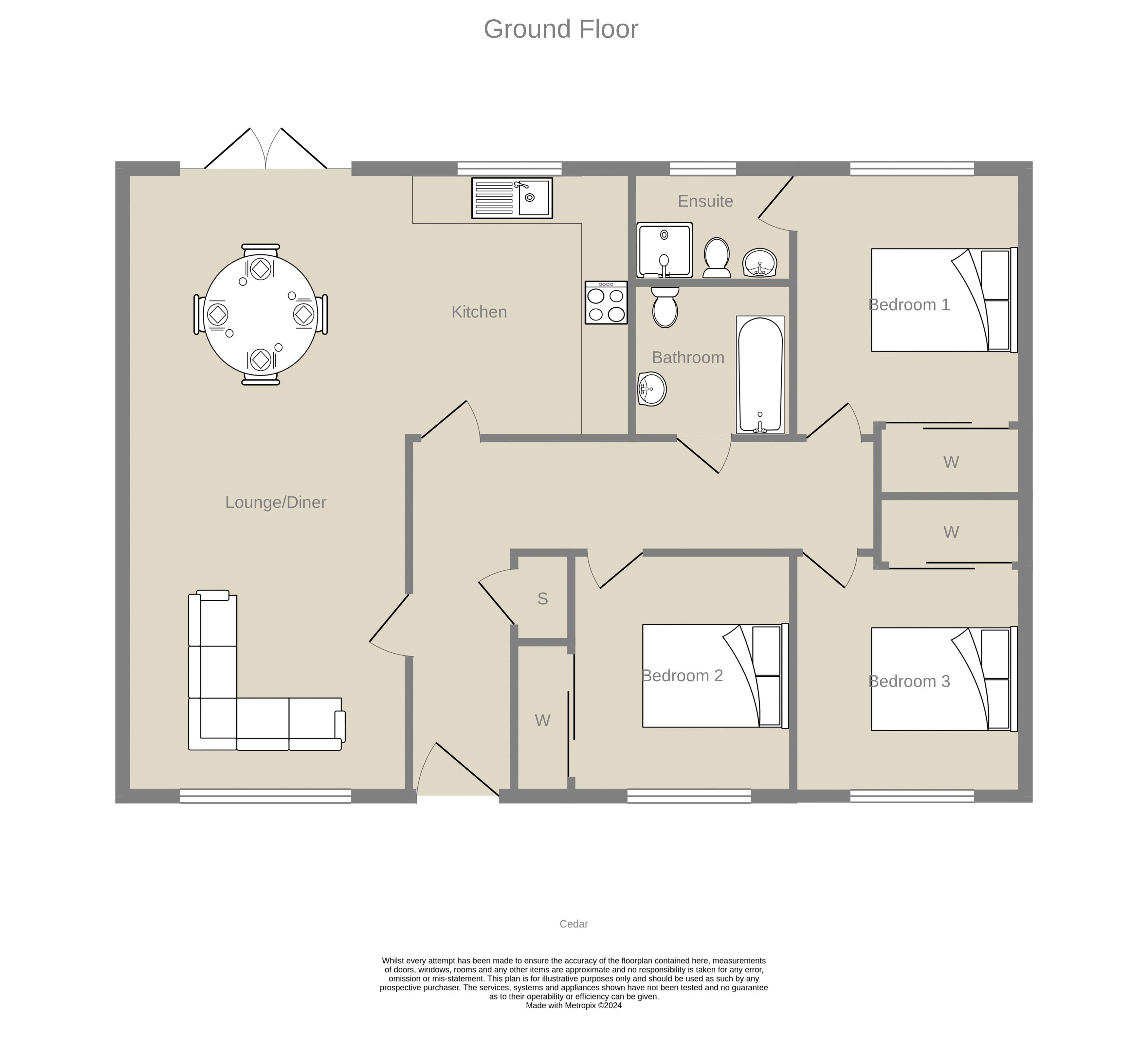Detached bungalow for sale in Plot 17, The Cedar, The Sidings, Cumnock KA18
Just added* Calls to this number will be recorded for quality, compliance and training purposes.
Property features
- Magnificent 25ft Open Plan Lounge / Dining Area With French Doors
- Exceptional Modern Fitted Kitchen With Premium Appliances
- Three Generous Double Bedrooms With Integrated Wardrobes
- Luxurious Master En-Suite & Contemporary Family Bathroom
- Energy Efficient Central Heating, Double Glazing & Integrated Solar Panels
- Landscaped Front & Rear Garden With Patio
- Paved Driveway Suitable For Two Vehicles
- 950 Square Feet Of Accommodation
- 10 Year NHBC Warranty
- Estimated Completion Date Late 2024 / Early 2025
Property description
Stonefield Estate Agents are delighted to introduce The Sidings - An exciting new development of seventeen luxurious bungalows constructed by highly renowned builders Viga Homes. Situated within the charming country town of Cumnock, these remarkable homes showcase the perfect fusion of traditional craftmanship and contemporary design with early reservation highly recommended to truly appreciate the unique opportunity to experience sophisticated living at this wonderful exclusive development.
The "Cedar" model (exquisitely situated at Plot 17) is one of five of its type within the development. The striking facade, with its red brick and white render frontage and elegant windows, sets the tone for the exceptional quality that awaits within. Step inside, and you will be immediately captivated by the attention to detail that defines this stunning residence with a stylish single level living arrangement offering an array of versatile living spaces, designed to cater to every aspect of modern family living.
Spanning approximately 950 square feet and finished to an exceptional specification throughout, the property in more detail comprises; welcoming entrance hall with useful storage cupboard, while the heart of the home lies within the magnificent 25ft lounge diner with French doors seamlessly connecting the interiors with the exteriors. This wonderful space has been cleverly designed utilising glass, natural light and open plan living spaces and leads to a beautiful modern fitted kitchen with ample base and wall units and premium integrated appliances, perfect for culinary enthusiasts and family gatherings. There are three well proportioned double bedrooms (all benefiting from bespoke integrated wardrobes), master with luxurious en-suite shower room plus a contemporary family bathroom. Ensuring comfort all year round, this wonderful home is equipped with an energy efficient central heating system, double glazing and integrated solar panels.
Externally there are landscaped front and rear gardens plus a paved driveway for two vehicles. The communal grounds of the development feature areas of hard and soft landscaping complementing its natural surroundings.
All local amenities are within walking distance including Cumnock town centre, local shops and supermarkets, community hospital and the new super school with early childhood centre, infant, junior and secondary departments. The main principle town of Ayr is around 15 miles distant and offers a more comprehensive range of amenities and excellent transportation links.
*Please see attached development brochure for The Sidings development with detailed specifications for each model available*
Contact Stonefield Estate Agents on to arrange a viewing or find out more information at your earliest convenience.
** viewings by appointment only **
Property info
For more information about this property, please contact
Stonefield Estate Agents, KA7 on +44 1292 373985 * (local rate)
Disclaimer
Property descriptions and related information displayed on this page, with the exclusion of Running Costs data, are marketing materials provided by Stonefield Estate Agents, and do not constitute property particulars. Please contact Stonefield Estate Agents for full details and further information. The Running Costs data displayed on this page are provided by PrimeLocation to give an indication of potential running costs based on various data sources. PrimeLocation does not warrant or accept any responsibility for the accuracy or completeness of the property descriptions, related information or Running Costs data provided here.
















.png)