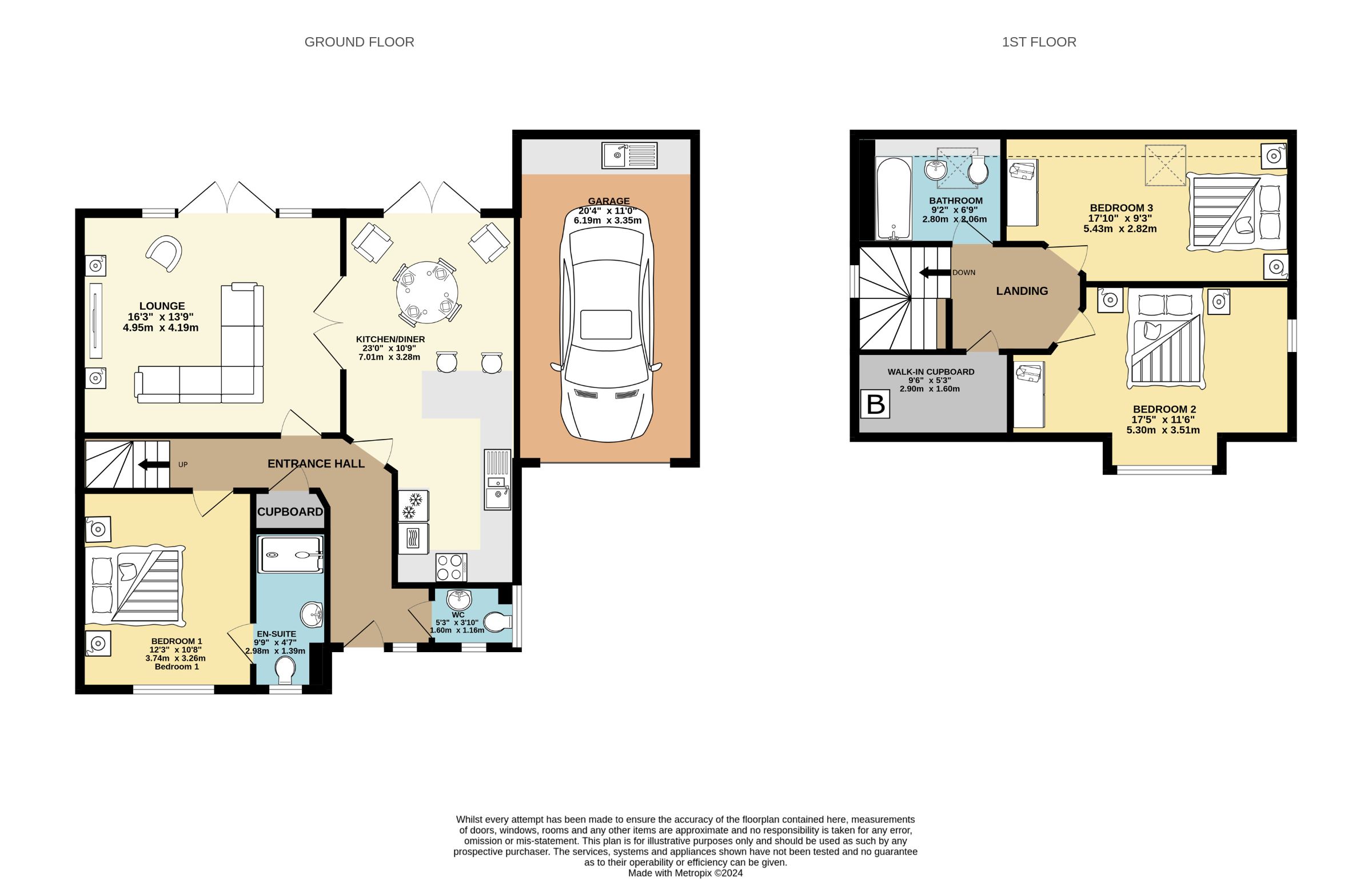Detached house for sale in Banjo Rise, Callington PL17
Just added* Calls to this number will be recorded for quality, compliance and training purposes.
Property description
Description
Property Description
Relatively new detached 3-bedroom chalet bungalow set within Phase 3 of the highly popular Meadowbrook development in Callington. Floor coverings are included with carpeting throughout also. Meadowbrook residents have use of approximately 6 acres of lovely designated green space, ideal for walking and observing nature.
UPVC front door with uPVC semi-obscure double glazed side screen fixed external lighting to the wall, leads into...
Reception Hall - Doors to all rooms, Cotswolds Stone flooring, smooth ceiling, storage cupboard, stairs rise to the first floor, wall-mounted central heating controls.
Cloakroom - Close coupled WC, wall-mounted wash hand basin with splashback, radiator, washed grey ash flooring, uPVC semi-obscure double-glazed window to the front.
Living Room - 5m x 4.2m (16' 5" x 13' 9")
uPVC double-glazed French style doors with matching uPVC double-glazed unit to one side, in turn, giving access out onto the rear sun terrace and garden. The flooring is thick pile carpets in Cake Batter colour. The door to the understairs storage cupboard, smooth ceiling, radiator, and semi-glazed doors give access to the dining room.
Kitchen/Diner - 7m x 3.3m (23' 0" x 10' 10")
The kitchen comprises a range of base and wall-mounted units with soft-closing cupboards and drawers with complementary work surfaces and matching risers. Inset one-and-a-half bowl stainless steel sink and drainer, four-ring induction hob with glazed splashback and extractor hood over with built-in cupboard frontage, integrated double oven and electric grill, integrated fridge/freezer, appliance space, smooth ceiling, downlighters in the kitchen area, flooring is set in white Texas Ash colour, uPVC double glazed window to the side, radiator.
Dining Area - Flooring is set in white Texas Ash colour, uPVC double glazed French style doors giving access out to the rear sun terrace and garden.
Bedroom One - 3.8m x 3.2m (12' 6" x 10' 6")
uPVC double glazed windows to the front, flooring with thick pile carpet of smooth cream colour, door to...
En Suite Shower Room - Double shower enclosure with rainfall shower and tiled surround, wall-mounted wash basin with tiled splashback, WC with concealed cistern, uPVC semi-obscure double-glazed window to the front, flooring is set in Frosted Stone colouring, smooth ceiling with extractor and downlighters, vertical towel rail/radiator.
First Floor Landing - Doors to two bedrooms, family bathroom and walk-in store/boiler room, hatch to loft, radiator, smooth ceiling.
Bedroom Two - 3.2m x 2.9m (10' 6" x 9' 6")
Dual aspect with uPVC double glazed windows to the rear and side enjoying views over rooftops extending towards the countryside beyond, thick pile carpet of smooth cream colour, radiator, smooth ceiling.
Bedroom Three - 5.4m x 2.8m (17' 9" x 9' 2")
Dual aspect uPVC double glazed window to the side enjoying views over rooftops towards the countryside, thick pile carpet of smooth cream colour, roof window, smooth ceiling, wall mounted heating controls, radiator.
Store Room - No window, wall-mounted gas-fired central heating boiler, thick pile carpet of smooth cream colour.
Bathroom - Panelled bath with rainfall shower and mixer attachment, folding shower screen, tiled surround, wash basin, WC with concealed cistern, partial tiling to walls, shaver socket, vertical towel rail/radiator, Canadian Nude Oak flooring, roof window, smooth ceiling with extractor and downlighters.
Outside - The property has a single garage to the side aspect with a parking space.
Council Tax Band: D (Cornwall Council)
Tenure: Freehold
Property info
For more information about this property, please contact
Chapple Property Management, PL12 on +44 1752 948564 * (local rate)
Disclaimer
Property descriptions and related information displayed on this page, with the exclusion of Running Costs data, are marketing materials provided by Chapple Property Management, and do not constitute property particulars. Please contact Chapple Property Management for full details and further information. The Running Costs data displayed on this page are provided by PrimeLocation to give an indication of potential running costs based on various data sources. PrimeLocation does not warrant or accept any responsibility for the accuracy or completeness of the property descriptions, related information or Running Costs data provided here.




































.png)

