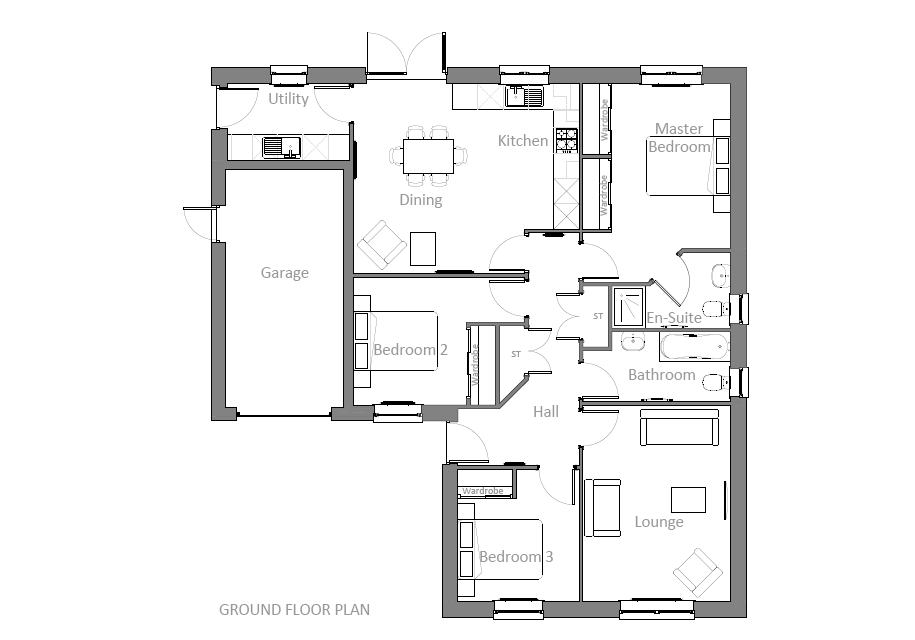Bungalow for sale in Ruthven Milne Road, Blairgowrie, Perthshire PH10
Just added* Calls to this number will be recorded for quality, compliance and training purposes.
Property features
- 3 bedroom detached bungalow with single garage
- South facing fully enclosed rear garden
- Modern kitchen with integrated appliances
- Open plan kitchen, dining
- Utility room
- Good storage throughout
- Master bedroom with ensuite
- Energy efficient/Solar panels
Property description
We are delighted to present to the market this beautiful 3 bedroom detached bungalow which is situated within the popular Perthshire town of Blairgowrie. Built to a high specification, by gs Brown Construction. This beautiful home boasts an open plan kitchen dining area, separate lounge, utility room, fitted wardrobes to bedroom 1,2,3 with south facing fully enclosed rear garden.
This bright and spacious home has an open plan contemporary kitchen, dining area with stylish touches throughout such as vertical radiators, coving to lounge, French doors leading to the rear garden. The home is complete with downlights in the kitchen, and bathrooms, under cabinet lighting in the kitchen and integrated appliances including dishwasher, fridge freezer, hob and extractor hood. Both bathroom and ensuite have chrome towel radiators and vanity units with storage.
The well-presented front garden and Monoblock driveway offers parking for 2 cars and access to the single garage which contains duction for the installation of a car charger.
The fully enclosed south facing rear garden benefits form both an outside tap, lighting and double socket.
Warmth is provided by gas central heating, double glazing and solar panel.
Viewing is highly recommended. EPC A
Lounge (3.5m x 4.6m)
Master Bedroom (2.8m x 4.7m)
Kitchen/Dining (5.35m x 4.5m)
Ensuite (2.81m x 1.8m)
Bedroom 2 (2.68m x 3m)
Bedroom 3 (2.87m x 2.43m)
Bathroom (2.8m x 1.65m)
Property info
For more information about this property, please contact
Aberdein Considine, PH1 on +44 1738 301956 * (local rate)
Disclaimer
Property descriptions and related information displayed on this page, with the exclusion of Running Costs data, are marketing materials provided by Aberdein Considine, and do not constitute property particulars. Please contact Aberdein Considine for full details and further information. The Running Costs data displayed on this page are provided by PrimeLocation to give an indication of potential running costs based on various data sources. PrimeLocation does not warrant or accept any responsibility for the accuracy or completeness of the property descriptions, related information or Running Costs data provided here.














.png)