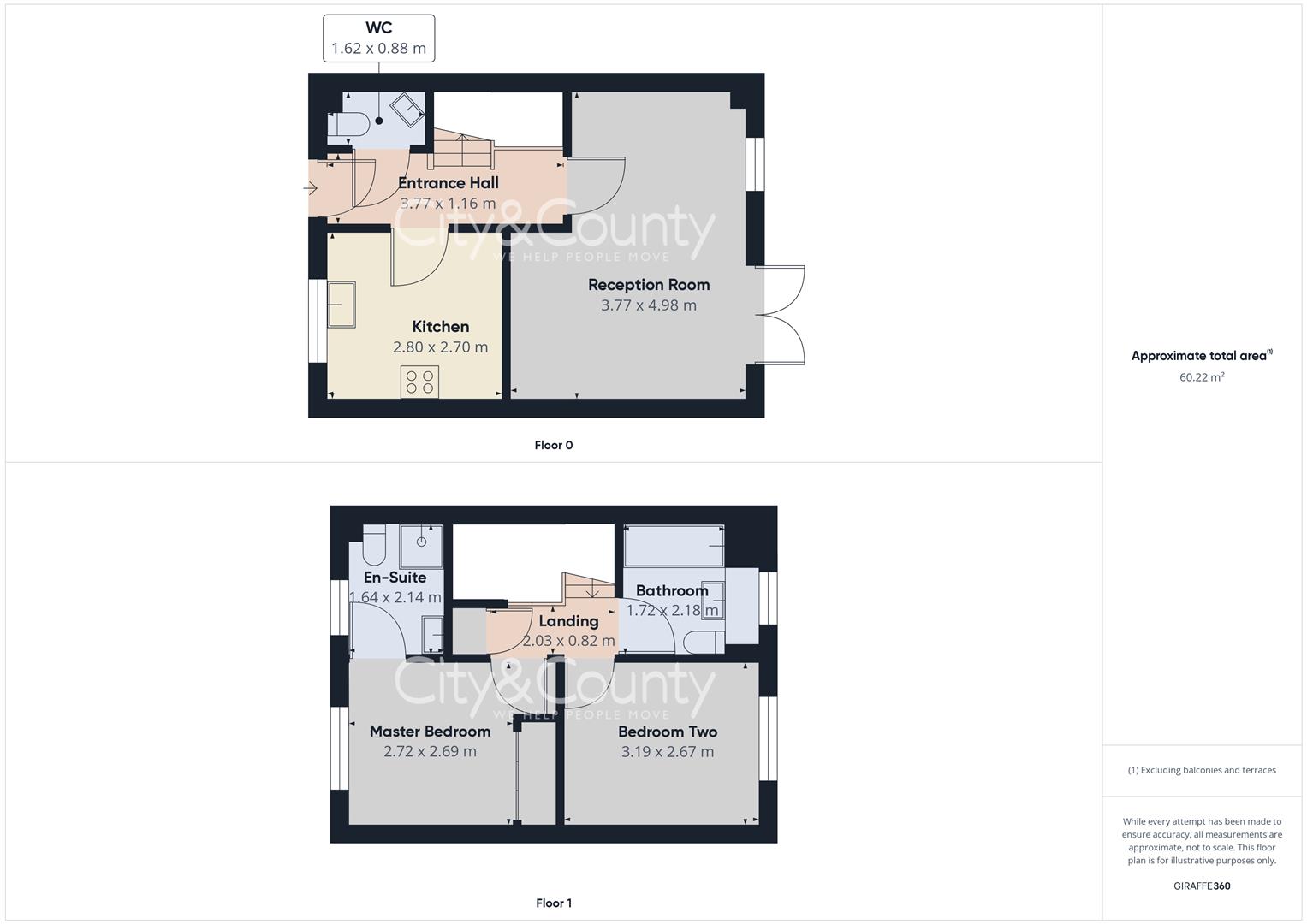Terraced house for sale in Harvester Way, Crowland, Peterborough PE6
* Calls to this number will be recorded for quality, compliance and training purposes.
Property features
- Brand New Terrace Property
- Ten Year NHBC Build Warranty
- Two Double Bedrooms
- Modern Fitted Kitchen
- Cloakroom
- Bathroom
- En-Suite To Master Bedroom
- Ideal Standard Sanitary Ware
- Enclosed Rear Garden
- Off Road Parking For Two Cars
Property description
Nestled in the charming market town of Crowland, Peterborough, lies a stunning new build house on Harvester Way. This luxurious mid-terrace property boasts a modern design and high-quality finishes, perfect for those seeking a comfortable and stylish home.
As you step into this delightful home, you are greeted by a spacious entrance hall leading to a cosy reception room and a convenient downstairs WC. The fully fitted kitchen is a chef's dream, complete with integrated appliances and a sleek design that is sure to impress. Venture upstairs via the carpeted stairs to discover two generously sized bedrooms, offering ample space for relaxation. The family bathroom is elegantly appointed with ideal standard sanitary ware, while the master bedroom features the added luxury of an en-suite shower room. Outside, the property boasts an enclosed garden and patio area, ideal for enjoying a morning coffee or hosting summer gatherings. With two dedicated parking spaces, parking will never be an issue for you or your guests.
Wheatley Homes, have thoughtfully included a ten year NHBC Buildmark warranty, providing you with peace of mind and assurance of the property's quality and durability. Don't miss the opportunity to make this exquisite property your new home. Contact us today to arrange a viewing and experience the epitome of modern living in the heart of Crowland.
Entrance Hall (3.77 x 1.16 (12'4" x 3'9"))
Wc (1.62 x 0.88 (5'3" x 2'10"))
Kitchen (2.80 x 2.70 (9'2" x 8'10"))
Reception Room (3.77 x 4.98 (12'4" x 16'4"))
Landing (2.03 x 0.82 (6'7" x 2'8"))
Master Bedroom (2.72 x 2.69 (8'11" x 8'9"))
En-Suite To Master Bedroom (1.64 x 2.14 (5'4" x 7'0"))
Bedroom Two (3.19 x 2.67 (10'5" x 8'9"))
Bathroom (1.72 x 2.18 (5'7" x 7'1"))
Epc - B
84/98
Tenure - Freehold
There is a community Green Space Charge payable, current figure is £195 per annum.
Important Legal Information
Awaiting confirmation
Property info
For more information about this property, please contact
City & County Sales & Lettings, PE6 on +44 1733 734406 * (local rate)
Disclaimer
Property descriptions and related information displayed on this page, with the exclusion of Running Costs data, are marketing materials provided by City & County Sales & Lettings, and do not constitute property particulars. Please contact City & County Sales & Lettings for full details and further information. The Running Costs data displayed on this page are provided by PrimeLocation to give an indication of potential running costs based on various data sources. PrimeLocation does not warrant or accept any responsibility for the accuracy or completeness of the property descriptions, related information or Running Costs data provided here.



























.png)
