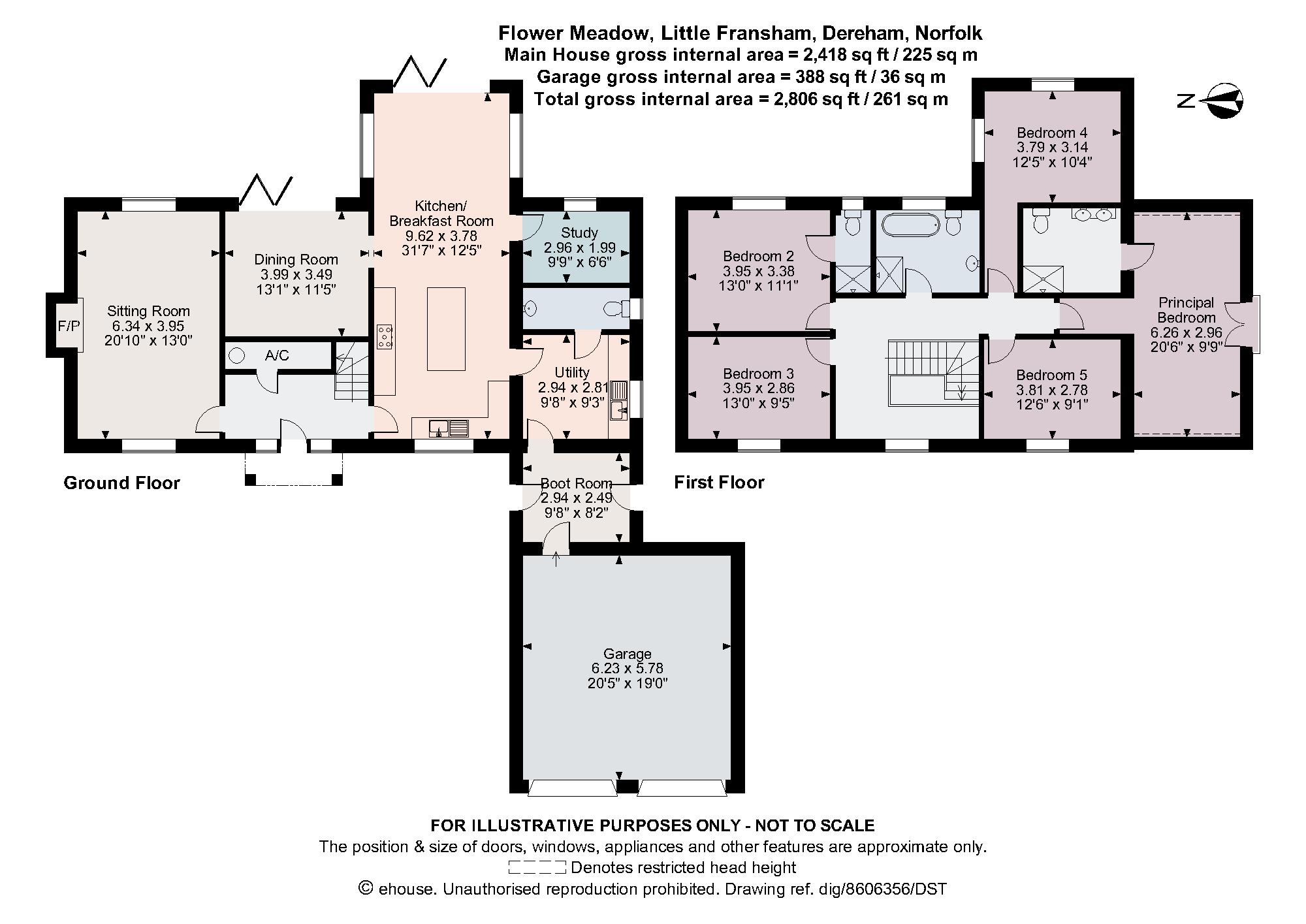Detached house for sale in The Primrose, Flower Meadow, Little Fransham, Norfolk NR19
Just added* Calls to this number will be recorded for quality, compliance and training purposes.
Utilities and more details
Property features
- Receive up to £22,500 cashback ( T&Cs apply)
- En suite to principal bedroom and bedroom two
- Integral double garage and off street parking
- Utility room
- Underfloor heating to ground floor
- Air source heat pump
- Wood burning stove in living area
- EPC Rating = B
Property description
Guide price £700,000- £750,000. Upto £22,500 cashback/incentives (T'&Cs)
The Primrose is an impressive 5 bedroom home with well proportioned accommodation and views of fields behind.
Description
receive up to £22,500 cashback/incentive* ( t's&c's apply)
The Primrose
This five bedroom house features a light and airy entrance hall that leads into the living room. There is a spacious kitchen/dining area, a snug with bi-fold doors leading into the garden, a pantry, a utility room, a bootroom and downstairs WC. There is also an integral double garage. Heading upststairs, the principal bedroom benefits from an en suite and Juliet balcony. There is a further four bedrooms and family bathroom.
The development
Flower Meadow is a brand new, bespoke collection of just six homes, located in the village of Little Fransham. The development comprises a mixture of four and five bedroom houses and bungalows with selected plots benefitting from far reaching countryside views. Each home has been built to the highest standard and benefits from a range of characterful features that truly make these homes unique. With light, open spaces and a contemporary finish, Flower Meadow is the perfect place to call your new home.
These homes have been meticulously hand-crafted by Hazelby Evans Limited, a local developer that specialises in small scale developments of the finest quality. Seamlessly blending contemporary with traditional, Hazelby Evans Limited use a mix of high quality materials and expert members of their team to achieve their impeccable build standard.
Specification
Kitchen
• Quartz worktop
• Quartz splash back above hob and sink
• Shaker style with woodgrain finish cupboard doors
• Brushed brass handles and knobs
• Neff appliances: 'Hide and Slid'e single oven, combi microwave oven, 5 zone hob, Full height fridge/freezer, dishwasher and extractor
• Caple wine cooler
Bathrooms and En suites
• White sanitaryware
• Vanity unit in main bathroom.
• Vanity unit in principal en suite with double sink
• Wall tiles
• Floor tiles
• Heated towel rails (not in cloakroom)
Internal
• Flooring to buyers choice (pc allowance available)
• Underfloor heating
• Oak finished internal doors
• Wood burning stove in main living area
External
• UPVC double glazed windows
• Aluminium bi-fold doors
• External lighting
• Close board fencing between plots
• Post and rail to field boundary
• Turfed front and rear gardens
• Indian sandstone patio area
• Outside tap
• Power socket
• ev charging point infrastructure
• Driveway parking for up to 4 cars
Integral Double Garage
• Personal door
• Electric up and over doors
• Lighting and power
Services
• Air source heat pump
• Mains water
• Shared sewerage treatment plant
• High speed fibre broadband
* Up to £22,500 cashback/incentive available if completion has taken place by 31st August 2024.
Location
Little Fransham is a Norfolk village, perfectly positioned within close proximity to local amenities. Little Fransham benefits from a village hall, a church, local farm shop, a butchers and deli and an abundance of beautiful countryside walks and trails.
Approximately a 5 minute drive away you will find Necton with a local garage, supermarket, butchers, nursery and primary school, doctors and more. Little Fransham is conveniently located close to the A47 which provides excellent road links to Dereham, Swaffham and Norwich and there is also regular bus services to Peterborough and Kings Lynn.
Square Footage: 2,418 sq ft
Directions
Additional Info
Service Charge
Approx £500. For full details, please contact the Sales Agent
Viewing
Strictly by appointment with Savills
Property info
For more information about this property, please contact
Savills - Norwich New Homes, NR2 on +44 1603 963432 * (local rate)
Disclaimer
Property descriptions and related information displayed on this page, with the exclusion of Running Costs data, are marketing materials provided by Savills - Norwich New Homes, and do not constitute property particulars. Please contact Savills - Norwich New Homes for full details and further information. The Running Costs data displayed on this page are provided by PrimeLocation to give an indication of potential running costs based on various data sources. PrimeLocation does not warrant or accept any responsibility for the accuracy or completeness of the property descriptions, related information or Running Costs data provided here.



























.png)