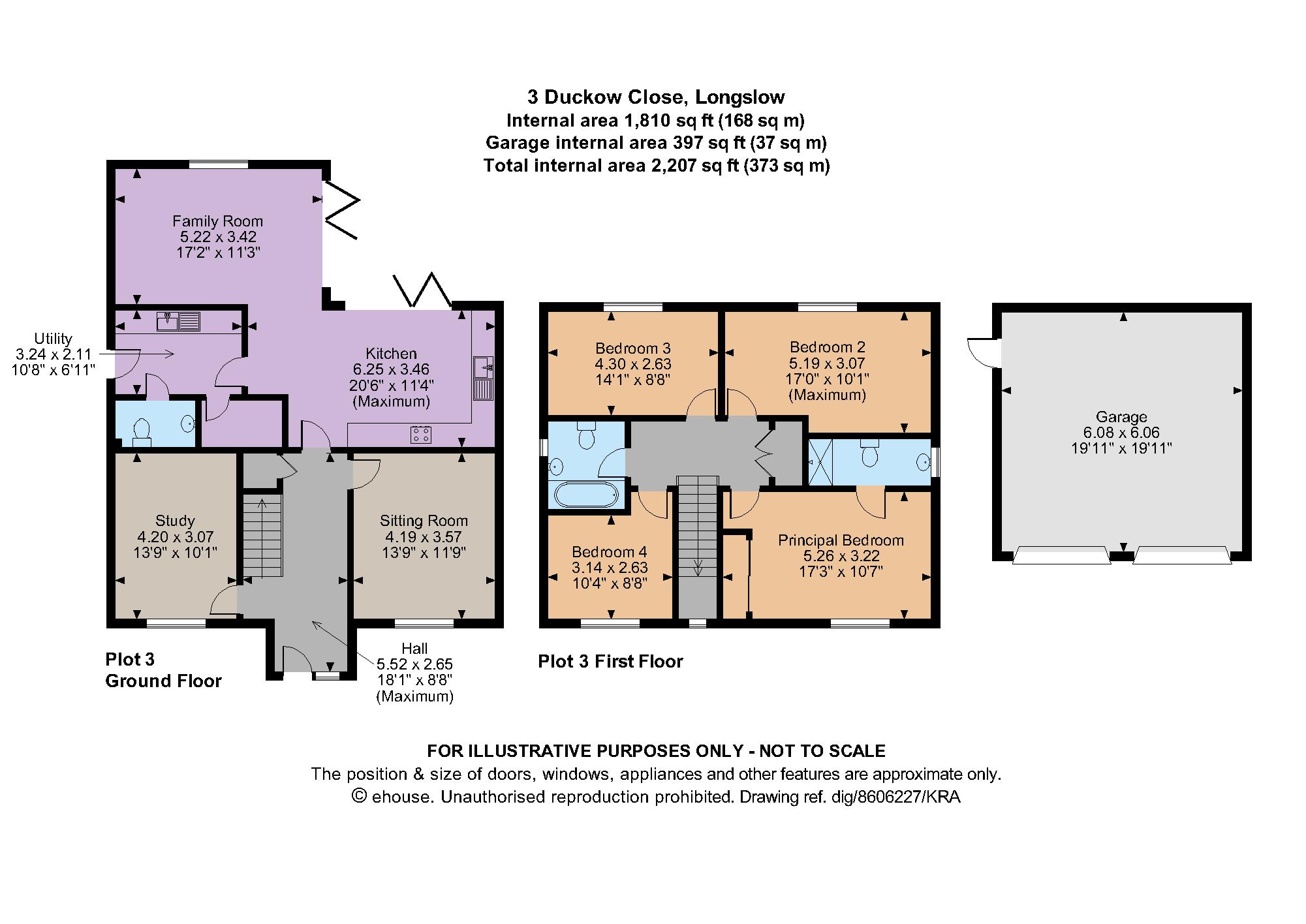Detached house for sale in Duckow Close, Longslow, Market Drayton, Shropshire TF9
Just added* Calls to this number will be recorded for quality, compliance and training purposes.
Utilities and more details
Property features
- Kitchen/dining/family room
- Sitting room
- Utility room | Study
- Downstairs cloakroom
- 4 Bedrooms | En suite | Family bathroom
- Underfloor heating to ground floor
- Air source heat pump
- Alarm | Detached double garage
- Driveway | Gardens
- EPC rating B
Property description
The property
3 Duckow Close offers generous accommodation over two floors and benefits from modern fixtures and fittings including zoned underfloor heating to the ground floor, air source heat pump, alarm, well equipped kitchen, stylish bathroom and en suite.
The spacious entrance hall leads to the impressive kitchen/dining/family room, sitting room and study. A solid oak staircase with under stairs storage cupboard leads to the first floor.
The well-equipped kitchen area offers a range of wall and floor units with quartz work surfaces. The modern appliances consist of induction hob with extractor fan above oven, upright integrated fridge freezer and dishwasher. The dining area opens into the impressive double aspect family room which has bi fold doors which lead to the rear garden, ideal for entertaining and alfresco dining. The neighbouring utility room with quartz work surfaces and cupboards under has additional appliance space and large storage cupboard, a door gives side access to the garden. The downstairs cloakroom can be accessed from the utility room. All of the rooms on the ground floor have luxury vinyl flooring apart from the sitting room which is carpeted. The four bedrooms all of which are carpeted are accessed from the first floor landing which has a large airing cupboard with double opening doors.
The principal bedroom has a range of fitted wardrobes with sliding mirrored doors and incorporates shelving and hanging space, it also boasts a three piece en suite consisting of a full width shower, heated towel rail and tiled floor. The modern three-piece family bathroom consists of a bath with shower and screen, tiled floor and heated towel rail.<br /><br />Outside
The corner plot rear garden which is mainly laid to lawn wraps around the property and measures approximately 25.6 metres wide and has a paved patio, outside tap and courtesy lights, paved pathways lead from both sides of the property giving side access to front via gates. A Hitachi air source heat pump is located to the side of the property. The useful side garden which is adjacent to the utility room measures approximately 9.4 metres by 12 metres.
The front garden is mainly laid to lawn with borders, a paved pathway leads to the front door with courtesy light. There is a brick block driveway for 2 cars which is complimented by a detached double garage with two up and over doors, the garage has power and light, eaves storage space and personal door to rear garden.<br /><br />Location
Duckow Close is situated in a rural position within the small village of Longslow. The larger village of Hodnet offers a number of local amenities to include a range of shops, a Post Office, Doctors surgery and the well reputed Bear Inn. A further range of comprehensive shopping, leisure and social facilities can be found in Market Drayton and Whitchurch, whilst Telford and the County town of Shrewsbury are almost equidistant away.
There is an excellent selection of schools in the area, to include Prestfelde, Kingsland Grange, Adams Grammar, Shrewsbury School, Shrewsbury High School, The Old Hall, Wrekin College and Harper Adams University. Road links are good with the A5 providing a link to the M54 which gives access to the West Midlands conurbation and the national motorway network beyond.
Property info
For more information about this property, please contact
Strutt & Parker - West Midlands New Homes, SY1 on +44 1743 534816 * (local rate)
Disclaimer
Property descriptions and related information displayed on this page, with the exclusion of Running Costs data, are marketing materials provided by Strutt & Parker - West Midlands New Homes, and do not constitute property particulars. Please contact Strutt & Parker - West Midlands New Homes for full details and further information. The Running Costs data displayed on this page are provided by PrimeLocation to give an indication of potential running costs based on various data sources. PrimeLocation does not warrant or accept any responsibility for the accuracy or completeness of the property descriptions, related information or Running Costs data provided here.























.png)

