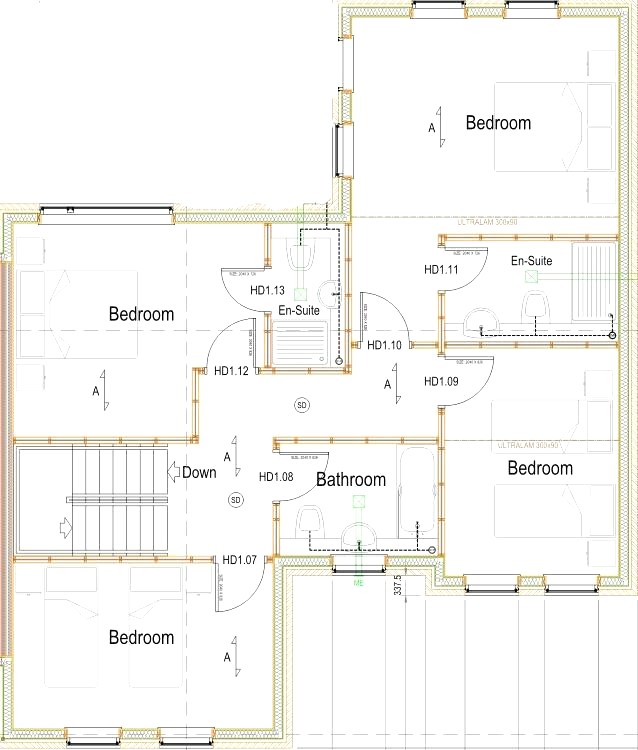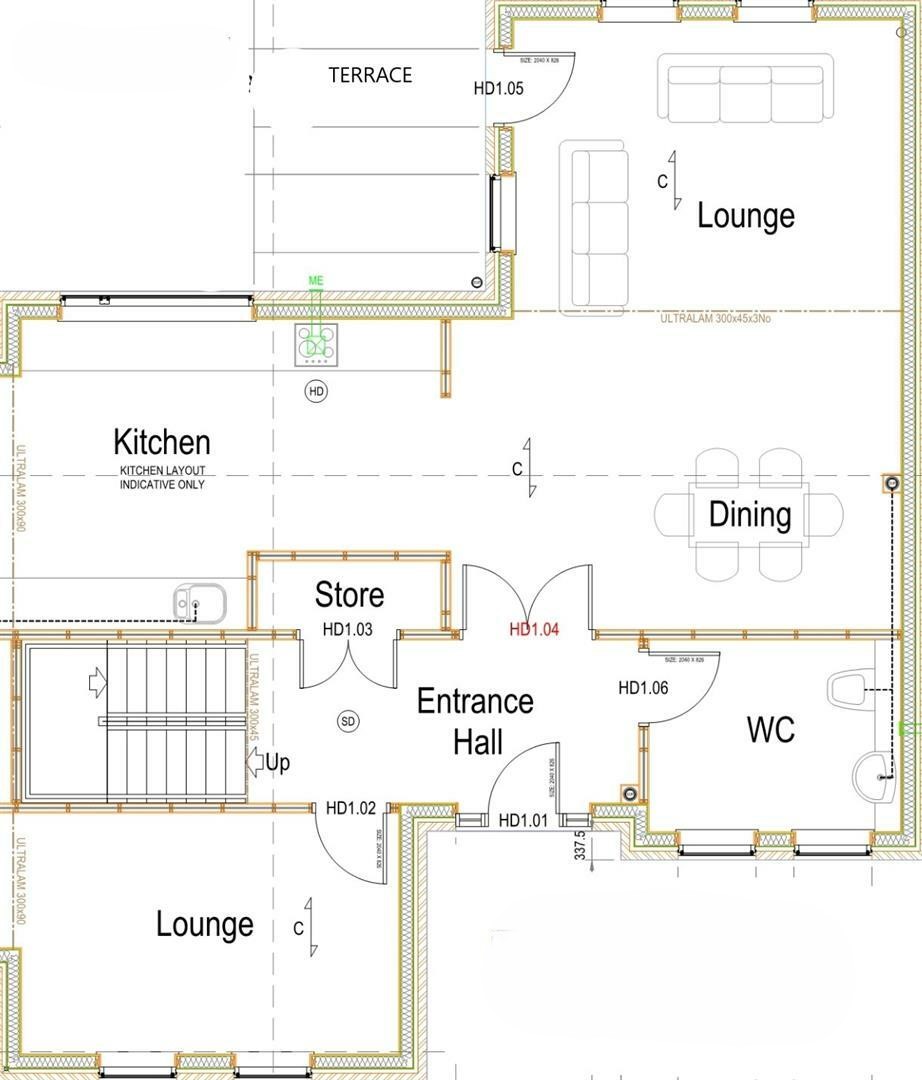Link-detached house for sale in Carmona, Cavendish Road, Salford M7
Just added* Calls to this number will be recorded for quality, compliance and training purposes.
Property features
- Brand New High Spec Home
- Four Double Bedrooms
- Two En-Suite Bathrooms
- Guest Toilet
- Two Reception Rooms
- CCTV
- Alarmed
- Outside Terrace
- Two Parking Spaces with an ev Charging Point
- Popular Location
Property description
Martin and Co are excited to offer this brand new Linked detached house which offers modern and stylish spacious living. In brief the property comprises an open plan living kitchen and dining area, a second lounge, a large guest WC, four spacious double bedrooms, two of which come with en-suite bathrooms and a family bathroom. The property also benefits from underfloor heating to the downstairs, gas central heating to the upstairs, CCTV, an alarm, an outside terrace and two parking spaces with an ev charging point. Located in the heart of Broughton Park close to local amenities in Sedgley Park and a short distance from Manchester City Centre. ** viewing highly recommended **
Martin and Co are excited to offer this brand new semi detached house which offers modern and stylish spacious living. In brief the property comprises an open plan living kitchen and dining area, a second lounge, a guest toilet, four spacious double bedrooms, two of which come with en-suite bathrooms and a family bathroom. The property also benefits from underfloor heating to the downstairs, gas central heating to the upstairs, CCTV, an alarm, an outside terrace and two parking spaces with an ev charging point. Located in the heart of Broughton Park close to local amenities in Sedgley Park and a short distance from Manchester City Centre.
Entrance hall Accessed via a steel front door. Tiled flooring. Under floor heating control. Alarm control panel. Recess low voltage spotlights to the ceiling. Recess storage cupboard housing the water tank, the electrics and the CCTV system. Recess under stair storage cupboard. Stairs to the first floor.
Guest toilet With a two piece suite in White comprising low level toilet and wall hung wash hand basin with vanity unit below. Tiled walls and flooring. Two frosted windows to the front aspect. Under floor heating control. Recess low voltage spotlights to the ceiling.
Lounge/diner 17' 02" x 24' 02" (5.23m x 7.37m) With three double glazed windows to the rear aspect. Door leading to the rear terrace. Tiled flooring. Ten chrome power points. Under floor heating control. Recess low voltage spotlights to the ceiling.
Kitchen 10' 06" x 19' 10" (3.2m x 6.05m) With a range of wall and base units with contrasting worktops over incorporating two single stainless steel drainer sink units with mixer taps. Two integrated Neff ovens. Five ring Neff gas hob with extractor canopy hood over. Large integrated fridge and freezer. Integrated dishwasher and washing machine. Cupboard housing the Worcester boiler. Double glazed windows to the rear aspect. Tiled flooring. Under floor heating control. Recess low voltage spotlights to the ceiling.
Reception two 10' 01" x 16' 07" (3.07m x 5.05m) With two double glazed windows to the front aspect. Tiled flooring. Eight chrome power points. Under floor heating control. Recess low voltage spotlights to the ceiling.
Landing With new fitted carpets. Radiator. Recess low voltage spotlights to the ceiling. Access to all four bedrooms and the family bathroom.
Bedroom one 15' 08" x 18' 00" (4.78m x 5.49m) With four double glazed windows providing an abundance of natural light. Radiator. New fitted carpets. Six chrome power points. Recess low voltage spotlights to the ceiling. Door leading to the en suite.
En suite With a two piece suite in White comprising low level toilet and wall hung wash hand basin with vanity unit below. Walk in shower cubicle with contemporary rain shower and hand held shower. Chrome heated towel rail. Tiled walls and flooring. Recess low voltage spotlights to the ceiling.
Bedroom two 12' 08" x 13' 11" (3.86m x 4.24m) With a large double glazed window. New fitted carpets. Radiator. Six chrome power points. Recess low voltage spotlights to the ceiling. Door leading to the en suite.
En suite With a two piece suite in White comprising low level toilet and wall hung wash hand basin with vanity unit below. Walk in shower cubicle with contemporary rain shower and hand held shower. Chrome heated towel rail. Tiled walls and flooring. Recess low voltage spotlights to the ceiling.
Bedroom three 10' 02" x 14' 04" (3.1m x 4.37m) With two double glazed windows to the front aspect. Radiator. New fitted carpet. Six chrome power points. Recess low voltage spotlights to the ceiling.
Bedroom four 9' 07" x 13' 07" (2.92m x 4.14m) With two double glazed windows to the front aspect. Radiator. New fitted carpets. Six chrome power points. Recess low voltage spotlights to the ceiling.
Family bathroom With a three piece suite in White comprising low level toilet, wall hung wash hand basin with vanity unit below and a bath. Shower over the bath. Frosted double glazed window to the front aspect. Black heated towel rail. Tiled walls and flooring. Recess low voltage spotlights to the ceiling.
To the outside To the front of the property is two parking spaces with an electric charging point.
To the rear of the property is a roof terrace.
Property info
For more information about this property, please contact
Martin & Co Manchester Prestwich, M25 on +44 161 937 5748 * (local rate)
Disclaimer
Property descriptions and related information displayed on this page, with the exclusion of Running Costs data, are marketing materials provided by Martin & Co Manchester Prestwich, and do not constitute property particulars. Please contact Martin & Co Manchester Prestwich for full details and further information. The Running Costs data displayed on this page are provided by PrimeLocation to give an indication of potential running costs based on various data sources. PrimeLocation does not warrant or accept any responsibility for the accuracy or completeness of the property descriptions, related information or Running Costs data provided here.

































.png)
