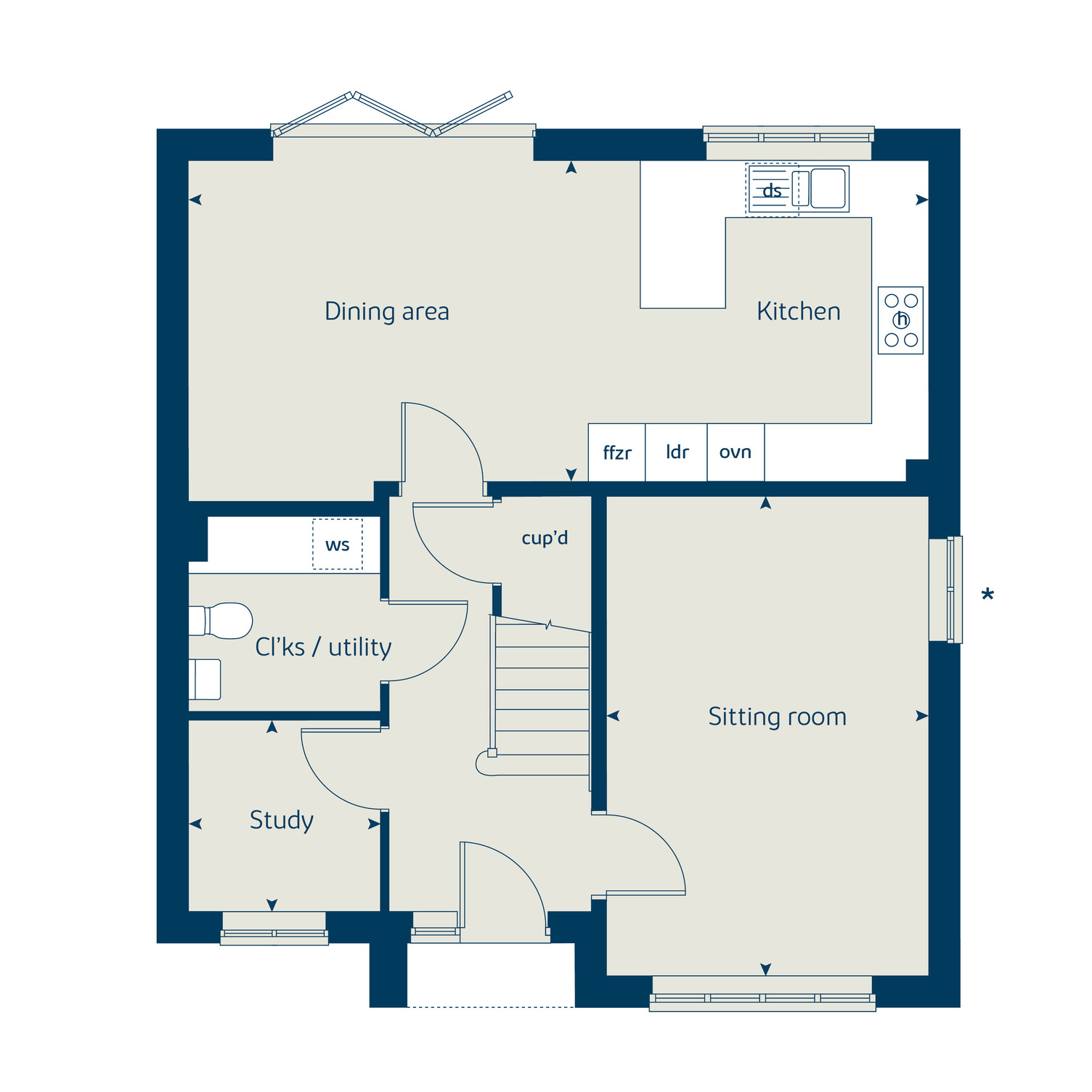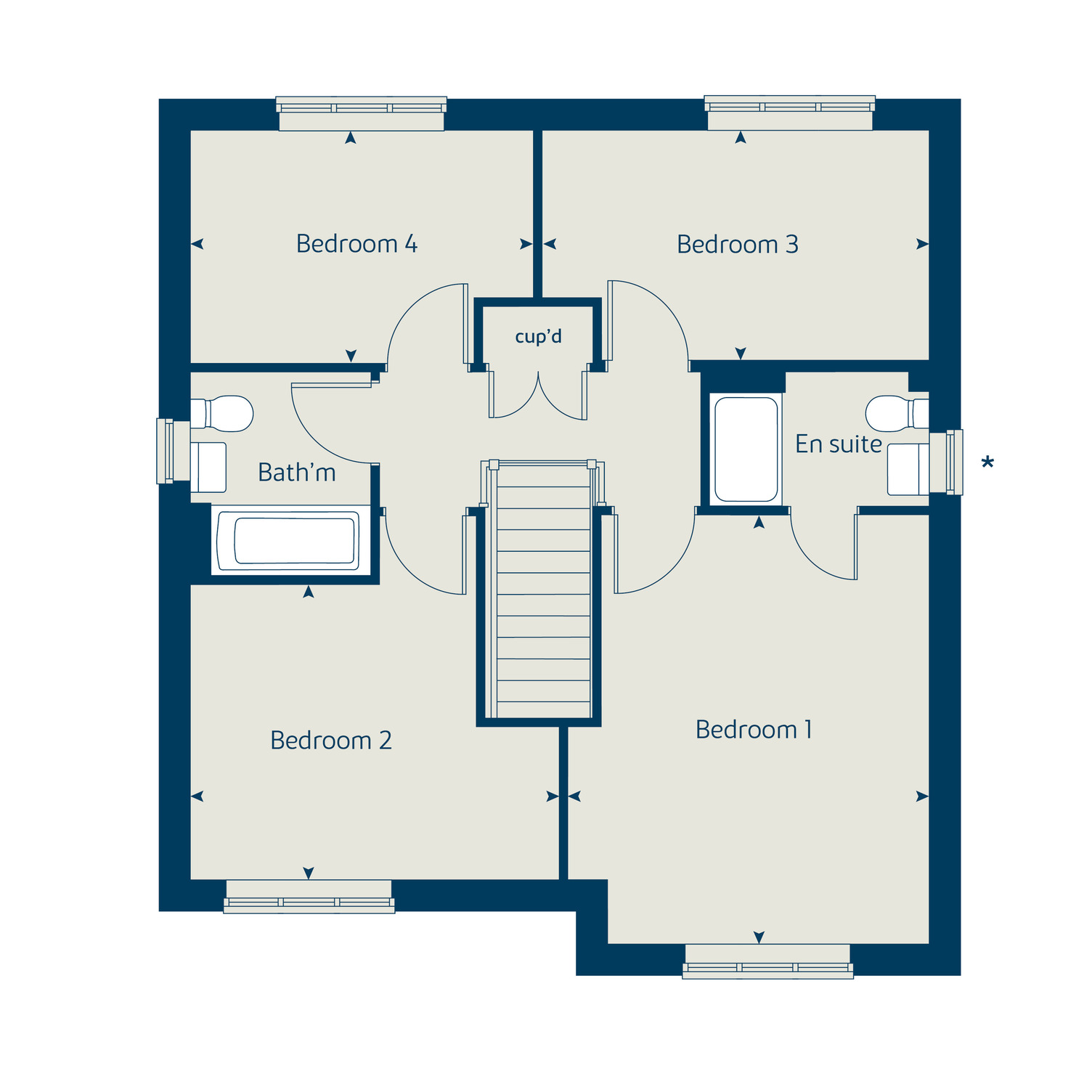Detached house for sale in "The Aspen" at Kipling Road, Ledbury HR8
Just addedImages may include optional upgrades at additional cost
* Calls to this number will be recorded for quality, compliance and training purposes.
Property features
- Open plan kitchen and dining room
- Bi-fold doors leading to garden
- En-suite to bedroom 1
- Downstairs cloakroom
- Ground floor study
- Separate sitting room
- Garage and 2 parking spaces
- Electric vehicle charging point
- Pv solar panels
- 10 year NHBC Buildmark warranty
Property description
Home 43, The Aspen - The unique design features, teamed with a number of traditional touches, give this home its instant appeal. The property has a stunning open plan kitchen with dining room where guests will enjoy taking drinks out to the garden through the stylish bi-fold doors. A separate sitting room and study means there's plenty of space to enjoy some peace and quiet. Upstairs are four bedrooms and a bathroom, bedroom one is unique with an ensuite and plentiful space for wardrobes. A garage and two off-road parking spaces complete the home. This home is EPC energy rated 'A', so you could save thousands on your energy bills!
This floorplan has been produced for illustrative purposes only. Room sizes shown are between arrow points as indicated on plan. The dimensions have tolerances of + or -50mm and should not be used other than for general guidance. If specific dimensions are required, enquiries should be made to the sales consultant. * Windows apply to selected plots only. Please see sales consultant for further details.
Please refer to the sales consultant for specific plot details as the illustrations shown are computer generated impressions of how the property may look so are indicative only. External details or finishes may vary on individual plots and homes may be built in either detached or attached styles depending on the development layout. Exact specifications, window styles and whether a property is left or right handed may differ from plot to plot. The floorplans shown are not to scale. Measurements are based on the original drawings. Slight variations may occur during construction.
†Home Exchange is available on selected homes only. Acceptance is at our sole discretion and not all properties are suitable. We reserve the right to refuse to agree to Home Exchange of your current home and we are under no obligation to give reasons why. Home Exchange may not be available in conjunction with any other offer and is also subject to the terms of your Reservation Agreement with us. As a guide, your current home must not be worth more than 75% of the value of your chosen Bovis home. Reservation fees may vary. For full terms and conditions please click here."
Rooms
Ground Floor
- Kitchen / Dining Area (7.77 x 3.37 25' 6" x 11' 1")
- Sitting Room (5.04 x 3.39 16' 6" x 11' 1")
- Study (2.01 x 2.01 6' 7" x 6' 7")
- Bedroom 1 (4.52 x 3.81 14' 10" x 12' 6")
- Bedroom 2 (3.87 x 3.11 12' 8" x 10' 2")
- Bedroom 3 (4.07 x 2.42 13' 4" x 7' 11")
- Bedroom 4 (3.61 x 2.45 11' 10" x 8' 1")
About Hopfields
Hopfields
Enjoy living in the Herefordshire countryside with all the modern amenities you could need in our new build houses and bungalows for sale in Ledbury. Easy access to local towns, cities and highly rated schooling options make the Hopfields development ideal for a wide range of homeowners, who'll also benefit from local play and picnic areas.
What's my budget? Calculate how much you could afford click here
Have a home to sell? Value your home click here
Less than one mile to the historic market town of Ledbury
Our homes are 66% more energy efficient, saving you thousands!*Find out more >
Independent shops, eateries, museums & galleries
Convenient for the M50 & M5 for Hereford, Worcester, Gloucester, Cheltenham, Bristol & Birmingham
Local primary schools & secondary education just a few minutes drive away
Picnic & play areas, footpaths & cycleways on the development
Great days out at Eastnor Castle & Deer Park, Malvern Hills & the Wye Valley
Our 2,3 and 4-bedroom houses and bungalows are suited to the modern lifestyle with open-plan living, dedicated studies for homework or working from home, ample parking for two cars, plus ev charging and other energy-efficient features including pv solar panels.
Why buy a new build home in Ledbury
• 2,3 and 4-bedroom new build houses and bungalows available
• Picturesque market town next to the Malvern Hills and within reach of the beautiful Wye Valley
• Within 45 minutes of Hereford, Worcester, Gloucester, Cheltenham and Birmingham
• As a 5-star developer, our beautifully designed homes are of the highest standard
• Plenty of local amenities including a train station and leisure centre
• Locally, you'll find a range of supermarkets including a Tesco, Co-op and Aldi
• Excellent rail and bus connections for effortless commuting and exploring
• Good Ofsted-rated schools and simple access to major transport routes
• Open-plan living, en-suites and generous parking as standard
Features of our new build homes for sale in Ledbury
Our long list of industry awards stands as a testament to the quality of our new build homes. We have a reputation as a 5-star quality housebuilder with a huge number of satisfied customers. With spacious living designs and contemporary furnishings, our homes also provide:
• Brand-new houses and bungalows filled with everything you need for hassle-free living
• Several purchase schemes including our Home ExchangeandSmooth Moveto help you move
• Energy-efficient buildings EPC-rated A or B
• A 10-year Buildmark warranty provided by the National House Building Council (NHBC)
Our new homes in Ledbury are ideal for first-time homeowners and young families as well as those looking to move up or down the property ladder. With easy access to Gloucestershire and beyond to the Midlands, they're ideal for commuters looking for a slice of picture postcard life in Herefordshire.
If you have any questions about the development or the buying process, don't hesitate to contact our friendly team today.
Opening Hours
Mon: 10:00 - 17:00, Tue: 10:00 - 17:00, Wed: 10:00 - 17:00, Thu: 10:00 - 17:00, Fri: 10:00 - 17:00, Sat: 10:00 - 17:00, Sun: 10:00 - 17:00
Property info
For more information about this property, please contact
Bovis Homes - Hopfields, HR8 on +44 1531 577571 * (local rate)
Disclaimer
Property descriptions and related information displayed on this page, with the exclusion of Running Costs data, are marketing materials provided by Bovis Homes - Hopfields, and do not constitute property particulars. Please contact Bovis Homes - Hopfields for full details and further information. The Running Costs data displayed on this page are provided by PrimeLocation to give an indication of potential running costs based on various data sources. PrimeLocation does not warrant or accept any responsibility for the accuracy or completeness of the property descriptions, related information or Running Costs data provided here.
























.png)